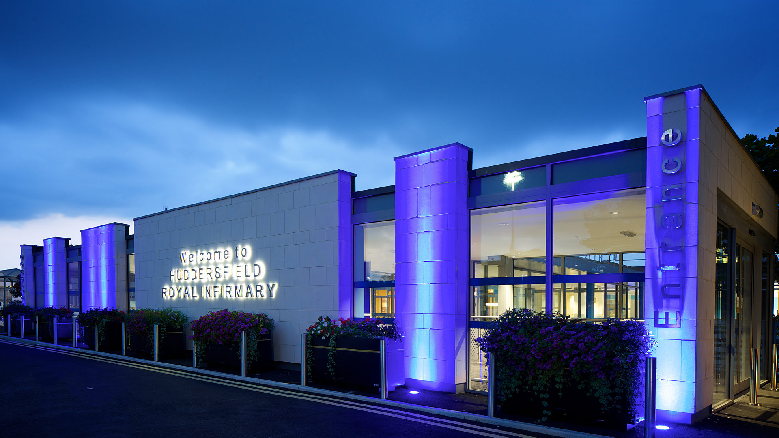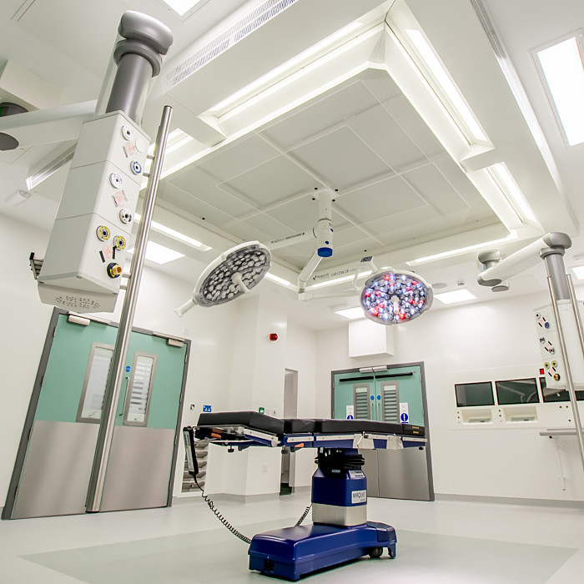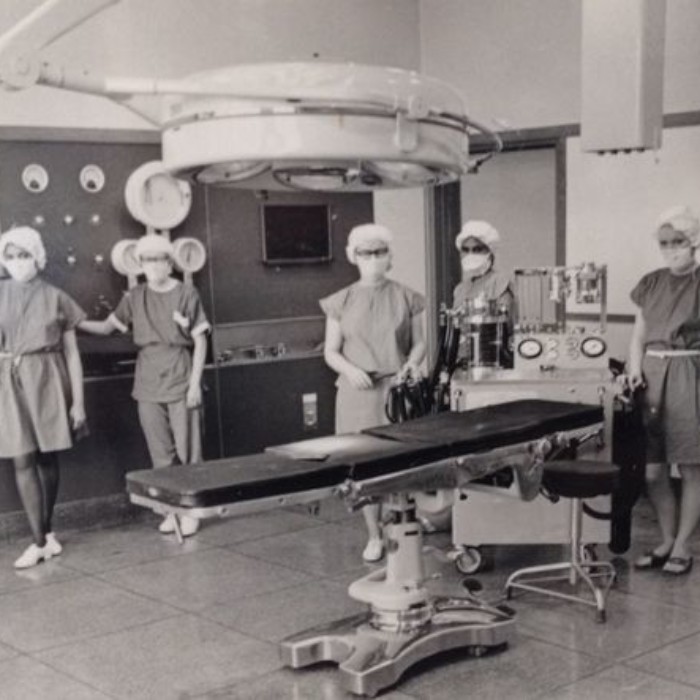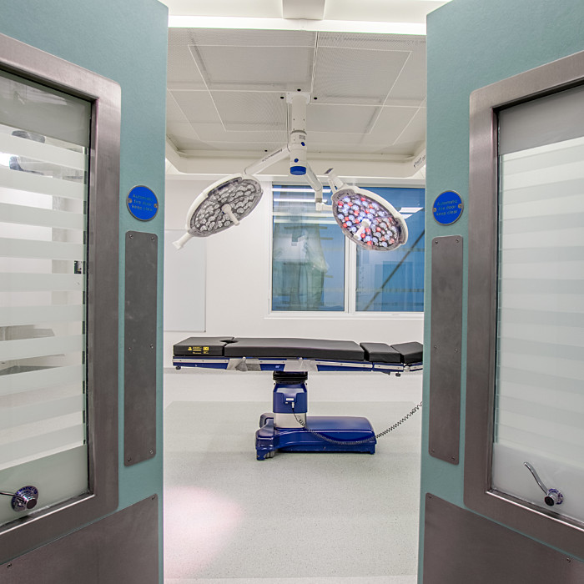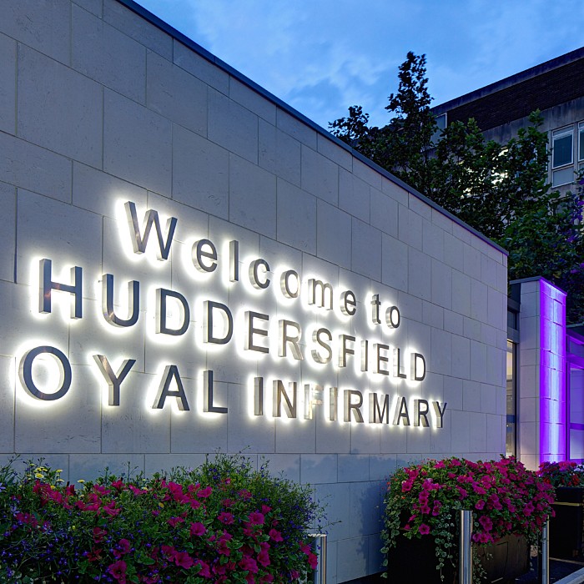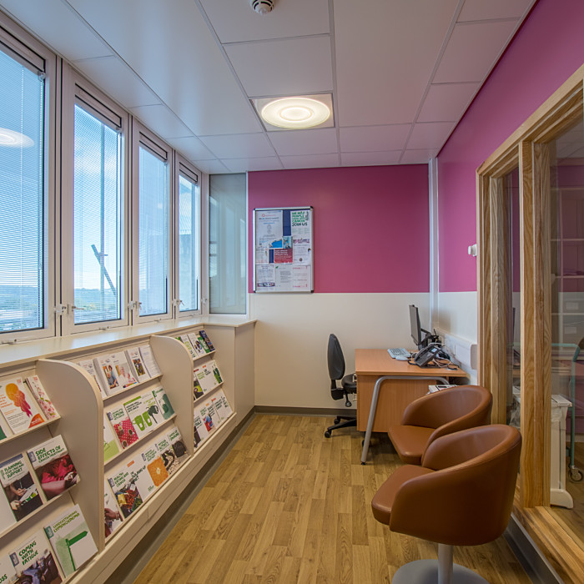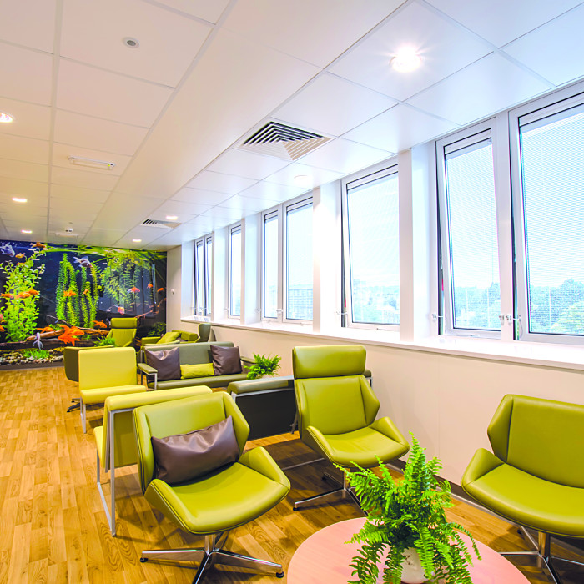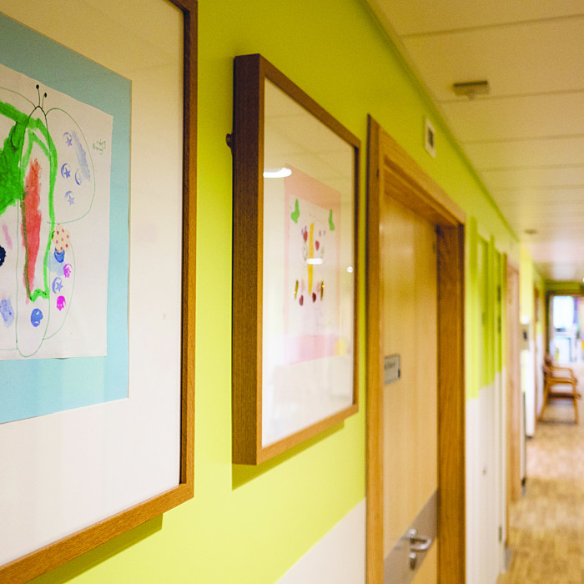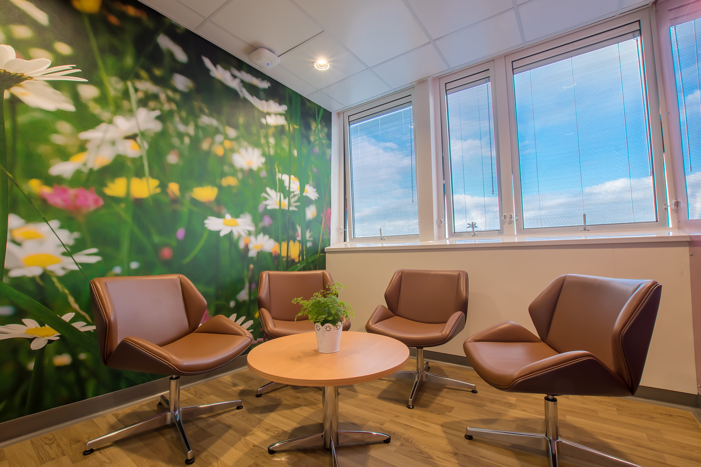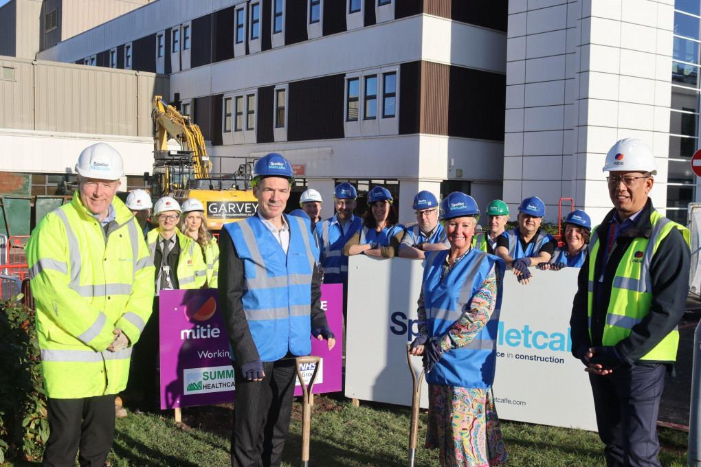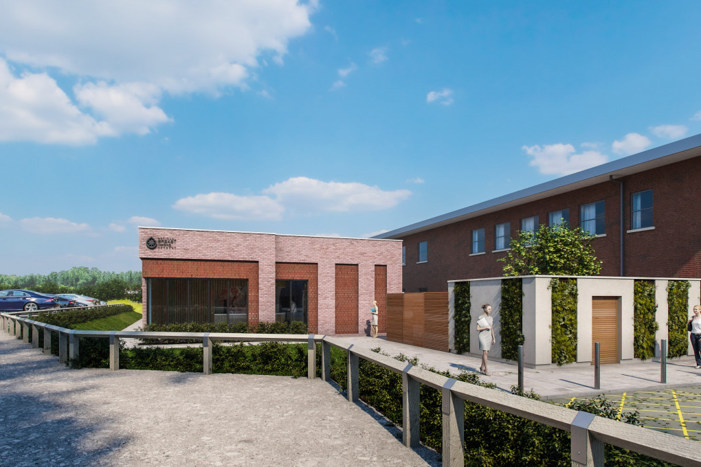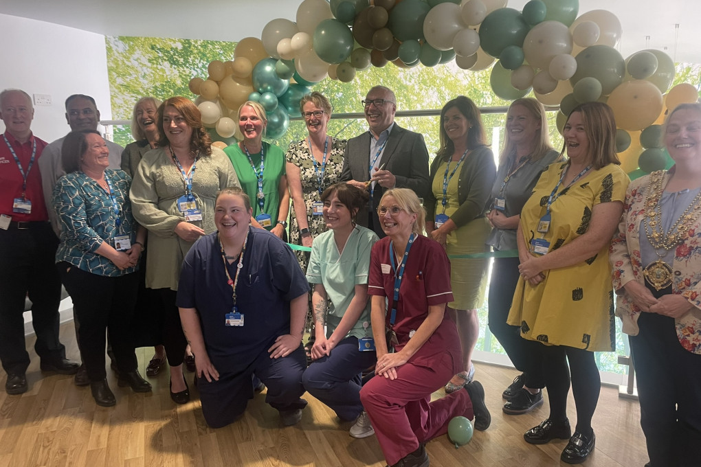This complex commission necessitated special care to isolate each theatre so that the work could be carried out while the surrounding rooms continued to be in use. Our solution was to build a temporary site outside the hospital, from which a bridge was constructed to enter the theatres through the windows.
The sloping landscape and original layout and structure of the hospital lent itself to a unique set of challenges. The process of individually upgrading the theatres also meant the project took three years but ensured the hospital could continue to operate with no risk to patients.
