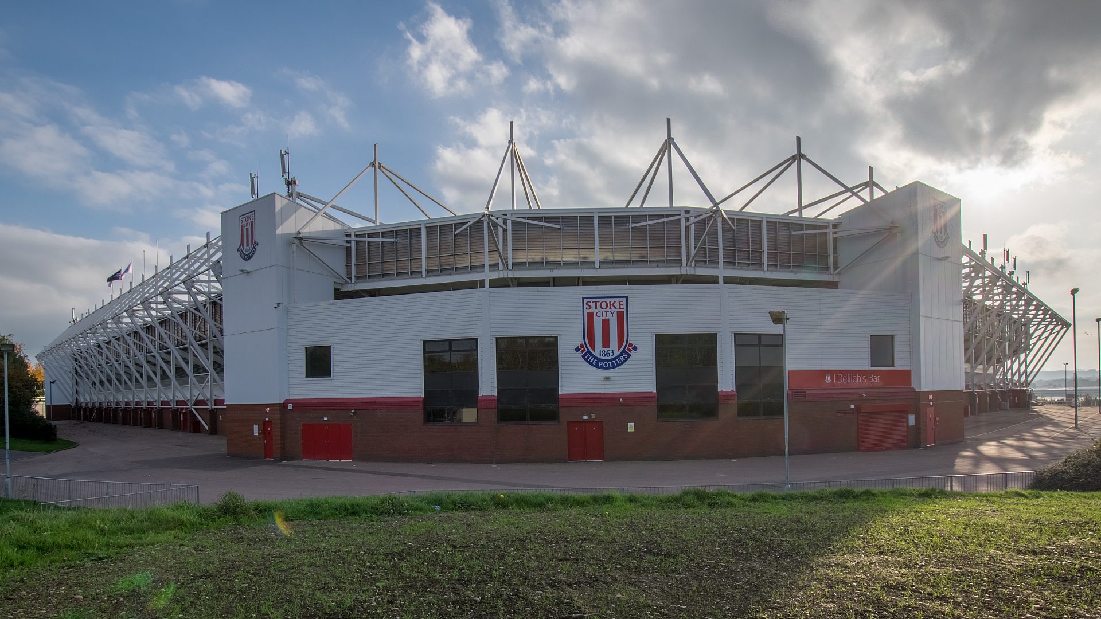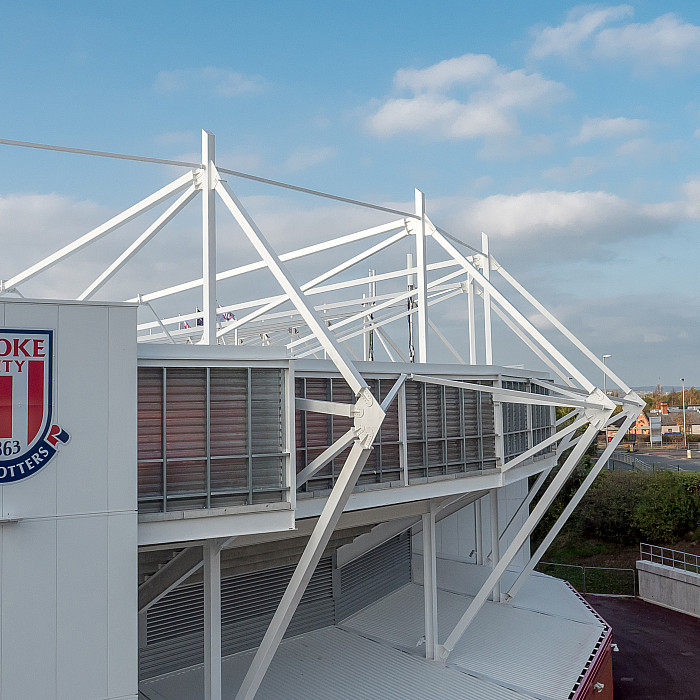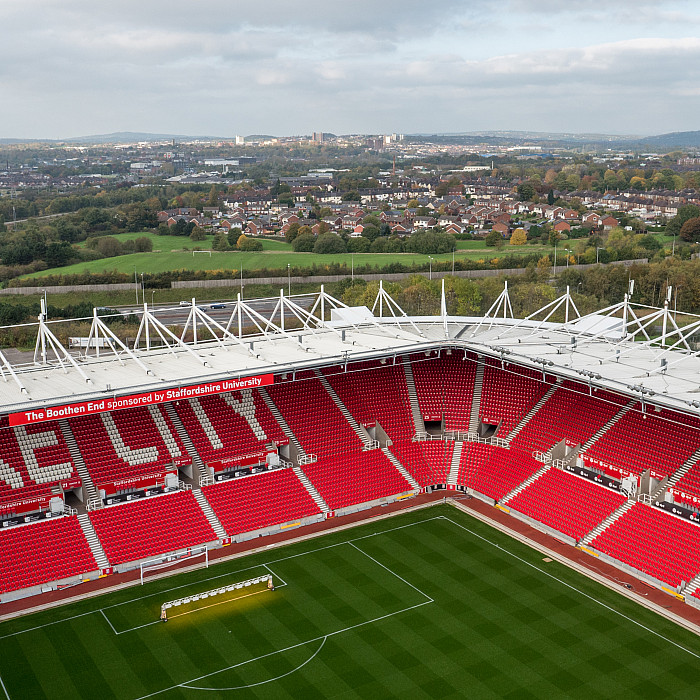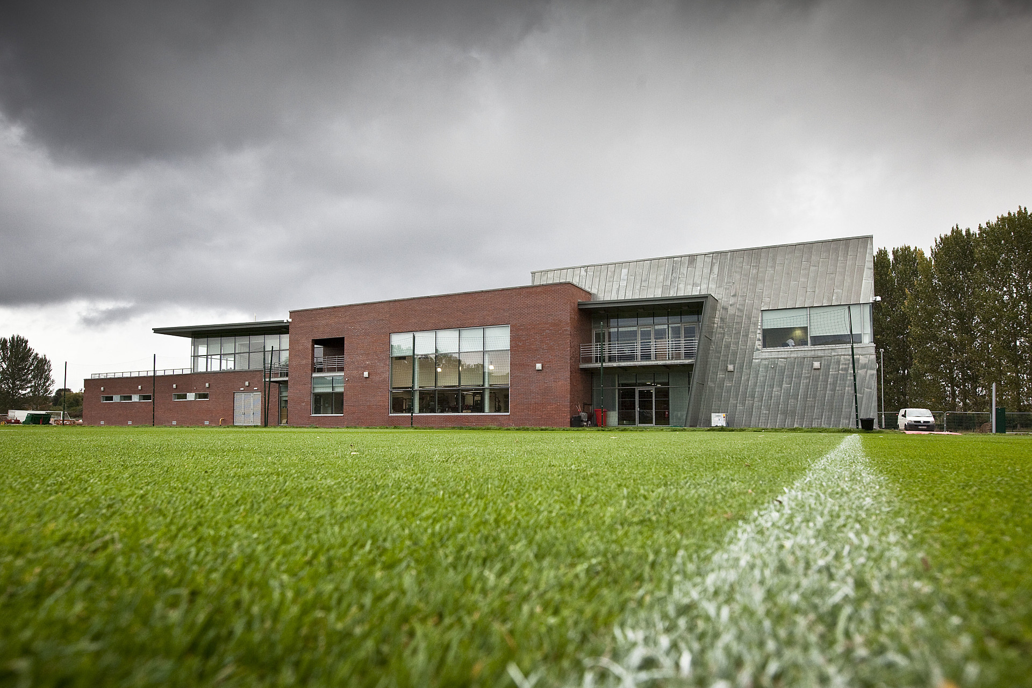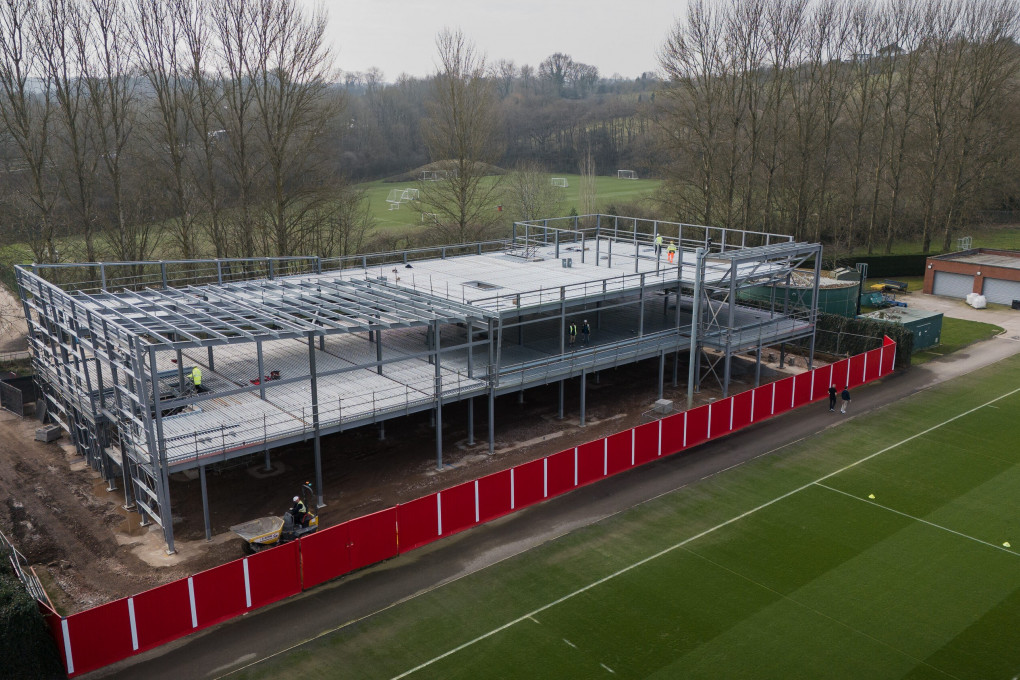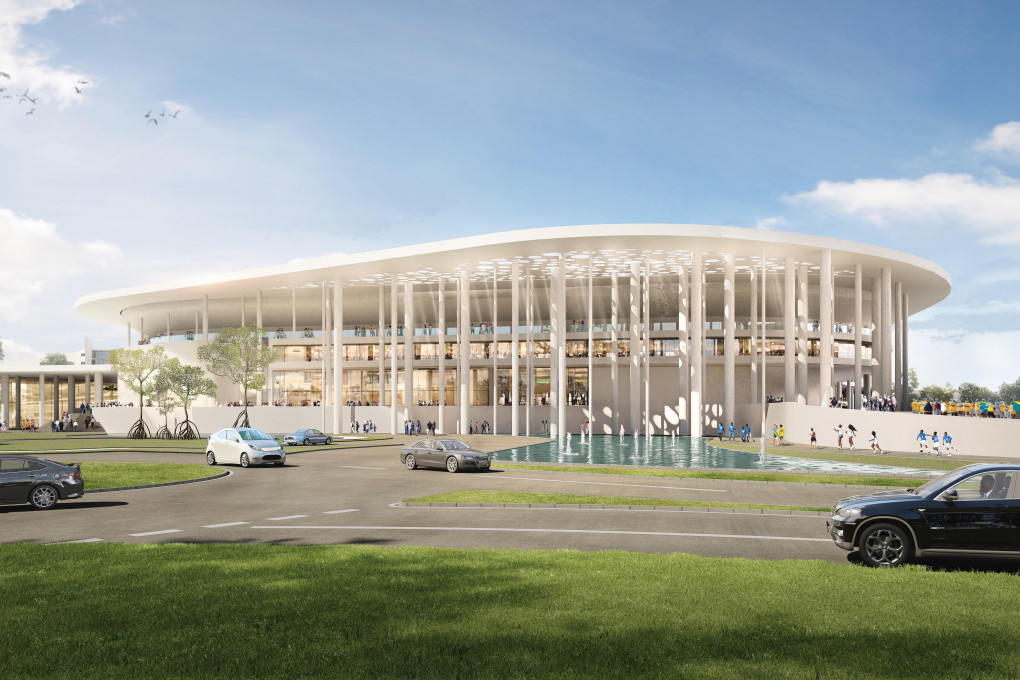Upgrades to the existing hospitality will vastly improve the fan experience, as well as provide new space for non-match day functions. The largest of these, Delilah’s Bar at Boothen End corner, will be transformed to become a sports bar on the lower floor with new large screen TVs, new toilet facilities and enhanced bar and catering facilities. The upper level will undergo refurbishment to create an improved function suite with new kitchen facilities.
The Chairman’s Suite and Boardroom will be combined to form a 60-cover venue, available for hire for private events as well as continuing to host directors and guests on match-days. The Stanley Matthews Suite and the Player’s Lounge will also undergo significant refurbishment.
The transformation of these spaces will enable the club to offer improved hospitality packages as well as opening the stadium to host events outside of match days.
