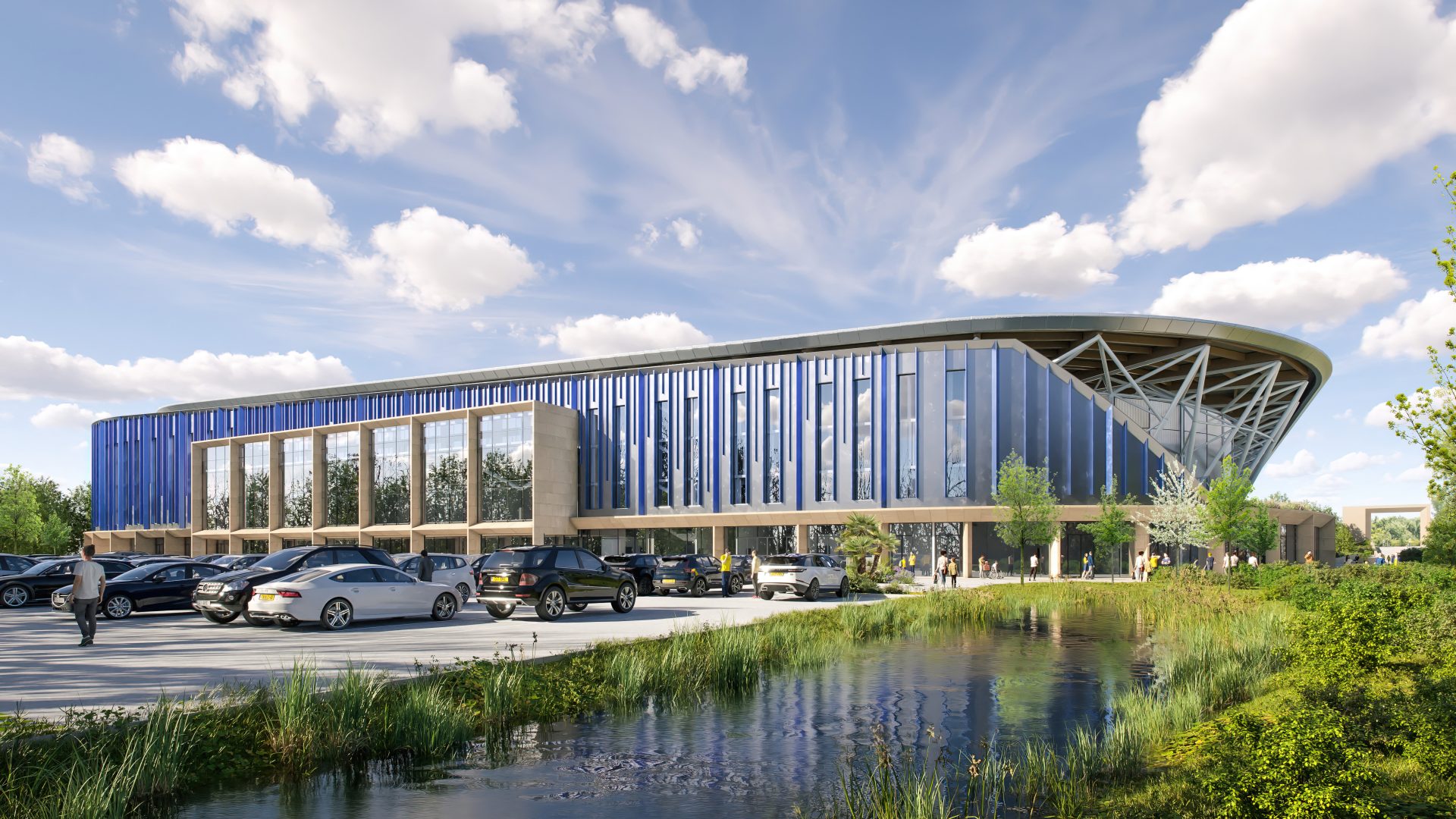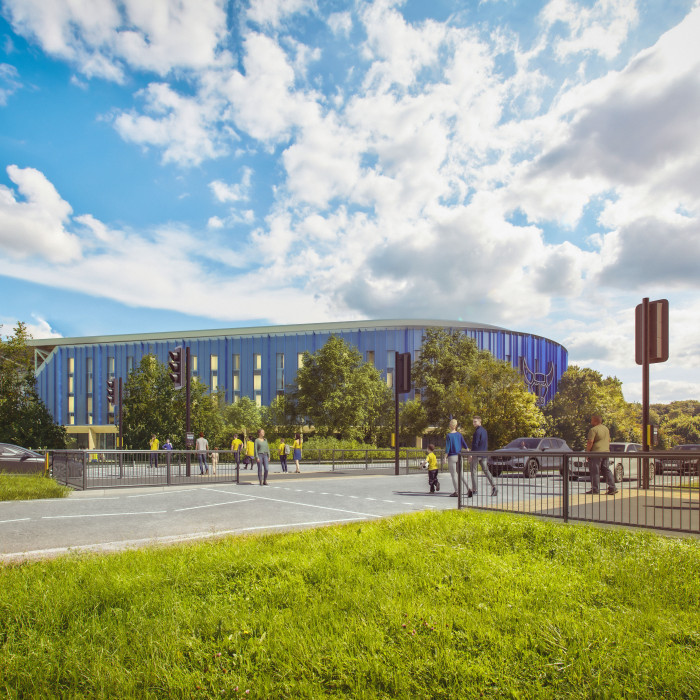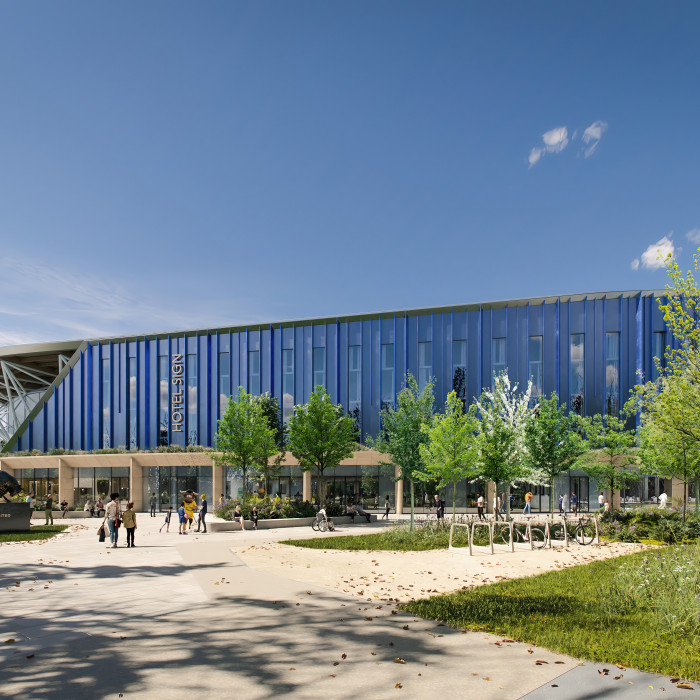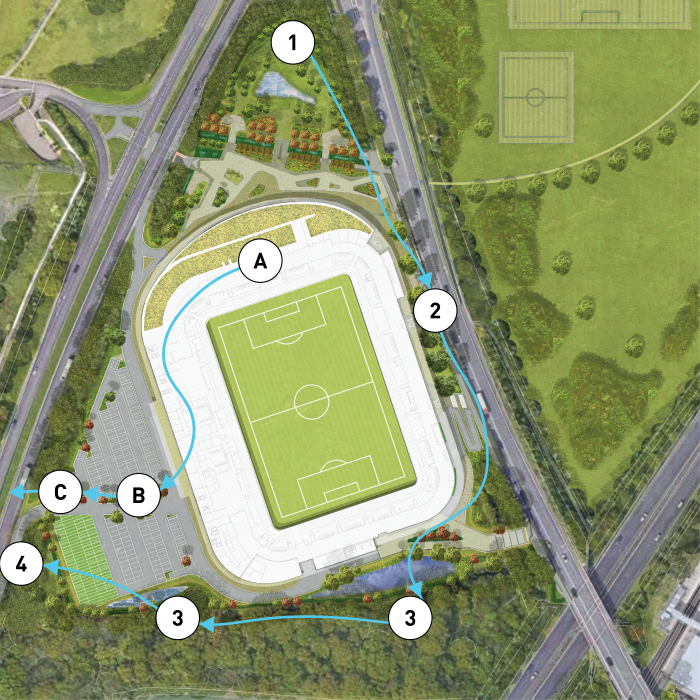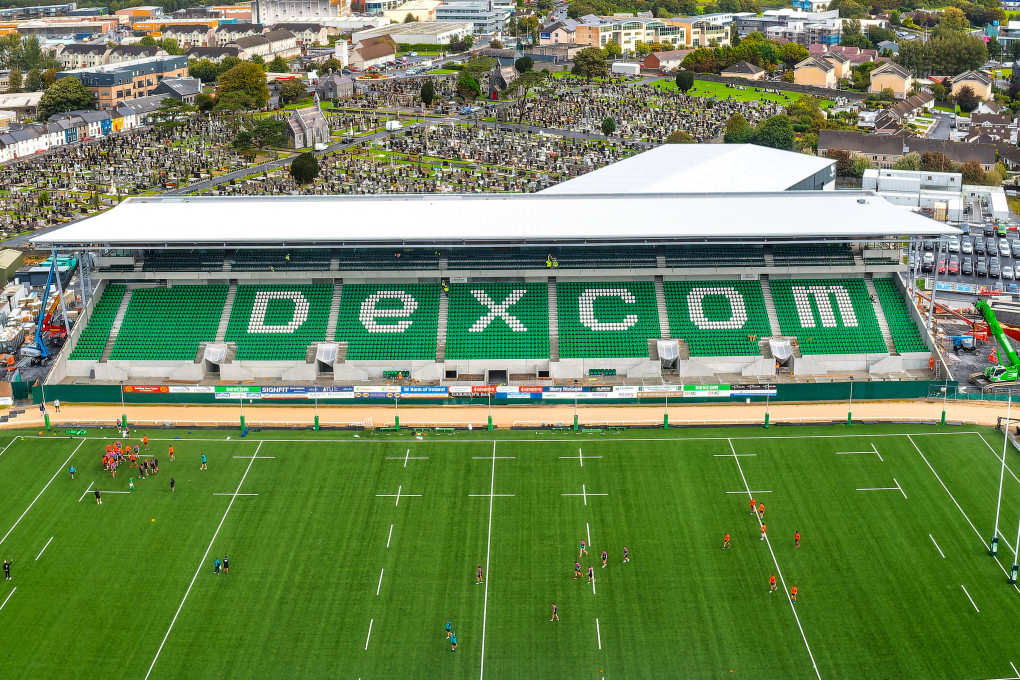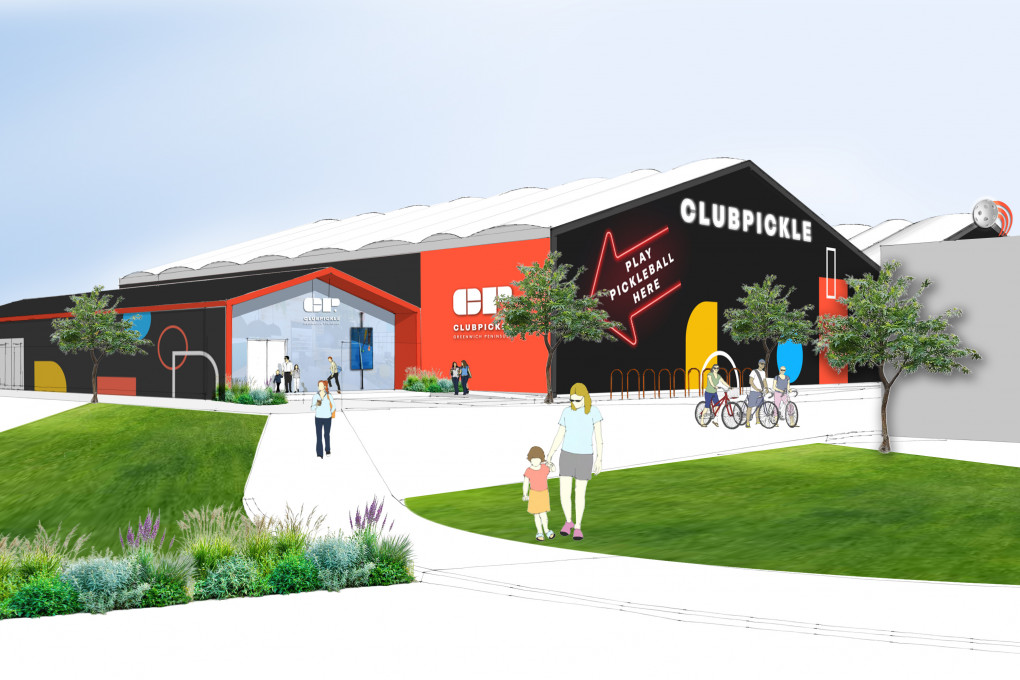Flood risk mitigation is a cornerstone of the stadium’s design. AFL’s green and blue infrastructure strategy incorporates:
A. Green Roofs and Walls: These features slow down rainwater absorption while enhancing biodiversity.
B. Water Storage Tanks: Located to the west, these tanks provide crucial rainwater storage.
C. Overflow Outfall to Existing Culvert: Ensuring controlled water discharge into the local system.
1. Natural Ponds and Meadows: Positioned to the north, these areas slow local rainfall and support biodiversity.
2. Rain Gardens: Located to the east, they act as natural reservoirs for rainwater.
3. Swales: Found to the south, these linear channels manage stormwater runoff effectively.
4. Repair and Cleaning of Culverts: Upgrading the existing culvert system to connect seamlessly with the Stratfield Break Nature Reserve.
This interconnected system exemplifies how modern developments can work in harmony with natural ecosystems to mitigate flood risks while creating spaces that support biodiversity and community wellbeing.
