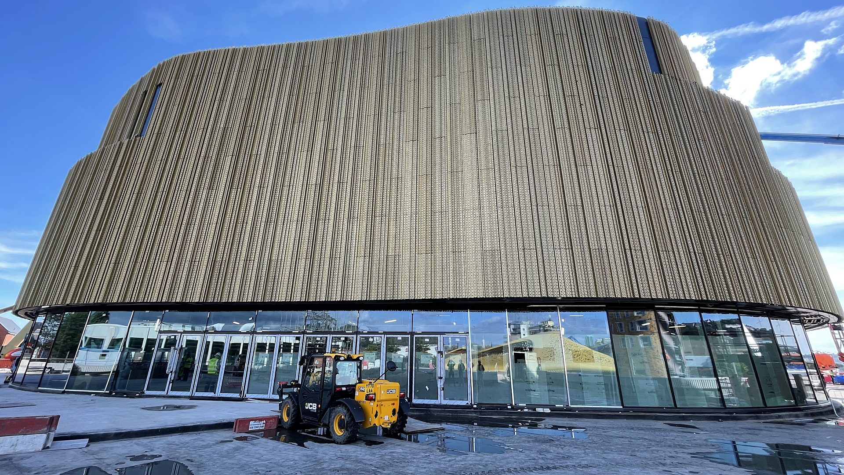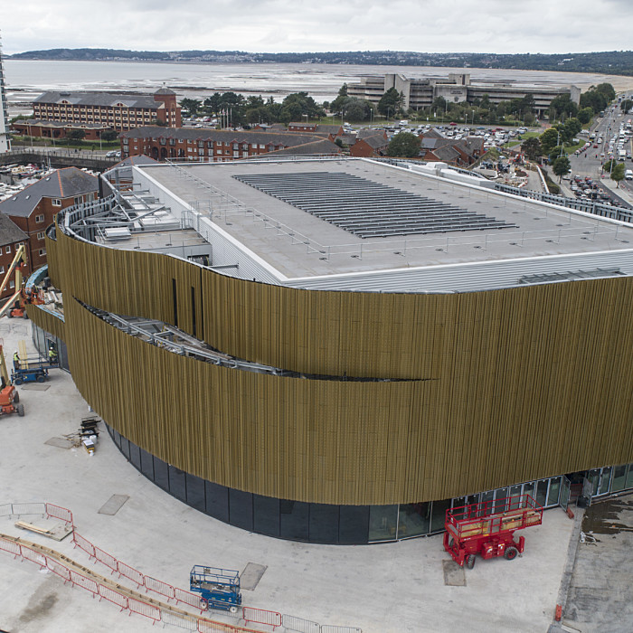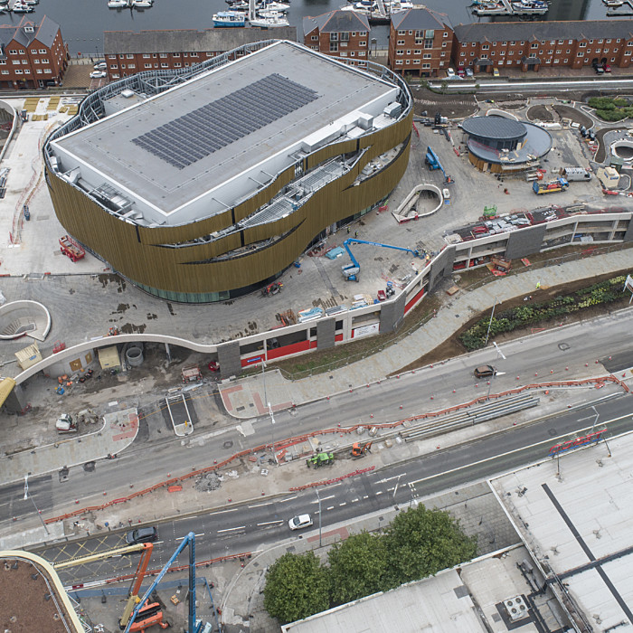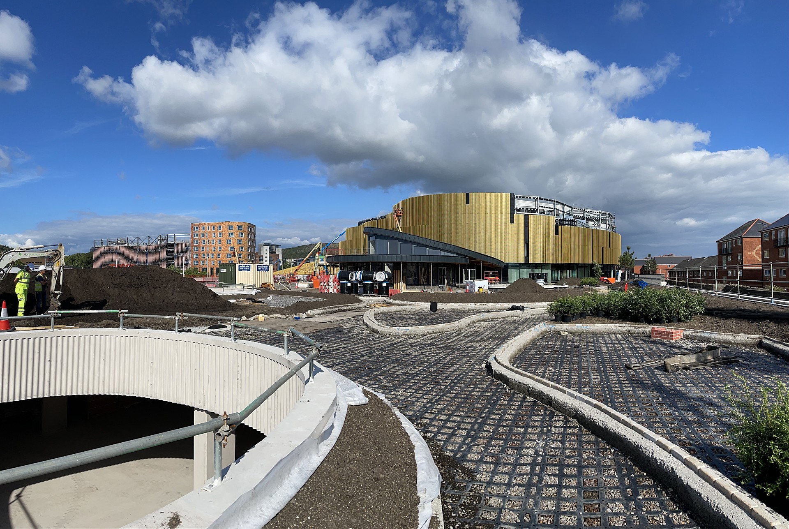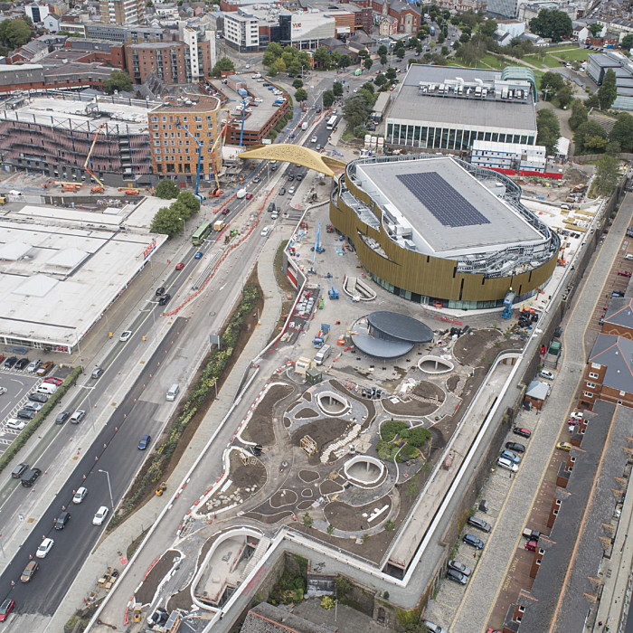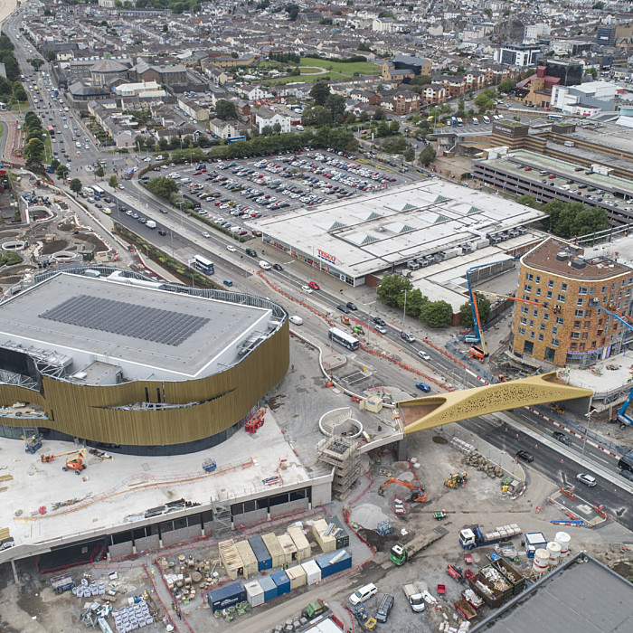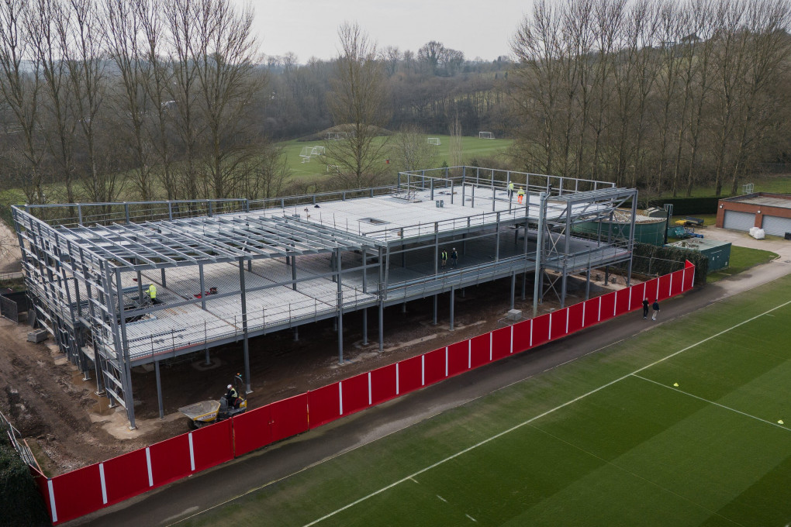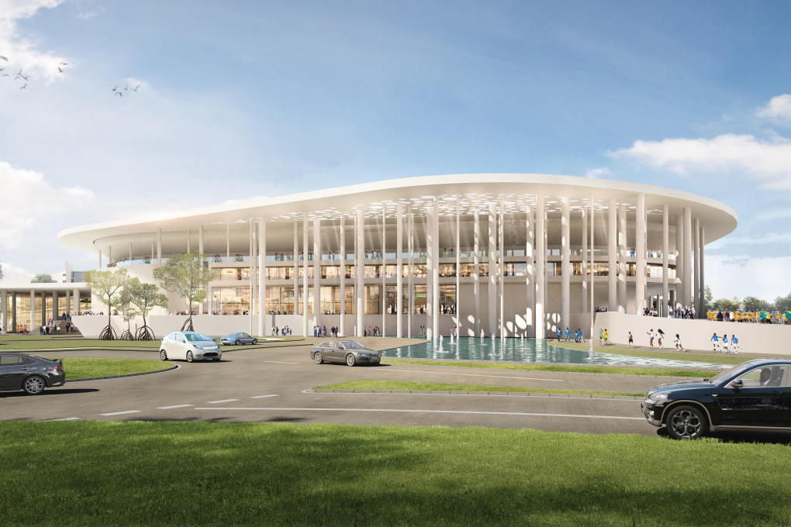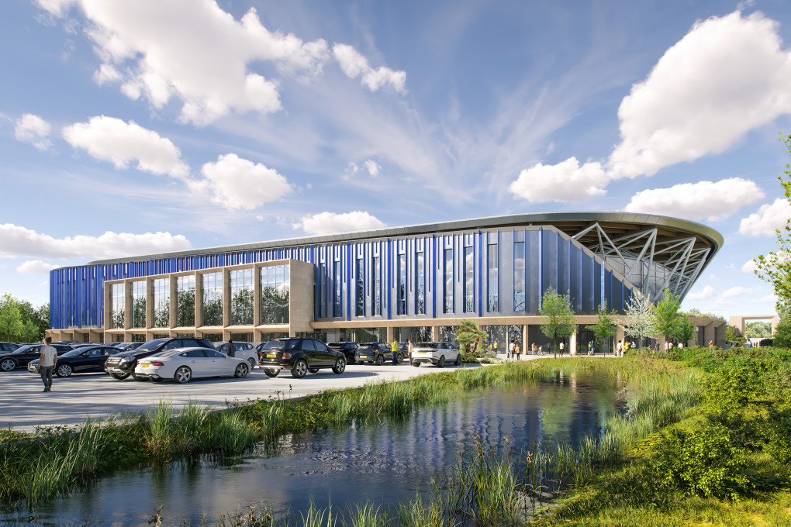AFL Architects was commissioned at the start of 2019 by Buckingham Group. The practice, taking control of the design at the end of RIBA Stage 3, carried out a full review of the original concept design and are now acting as delivery architects. The team is also responsible for the redesign of the seven-storey car park and 33-unit residential development.
At 8654m2, the arena will have a capacity of 3,500 for concert mode, 2196 for theatre mode and 788 for conference mode. The hospitality areas have been created to be highly flexible to optimise revenue.
