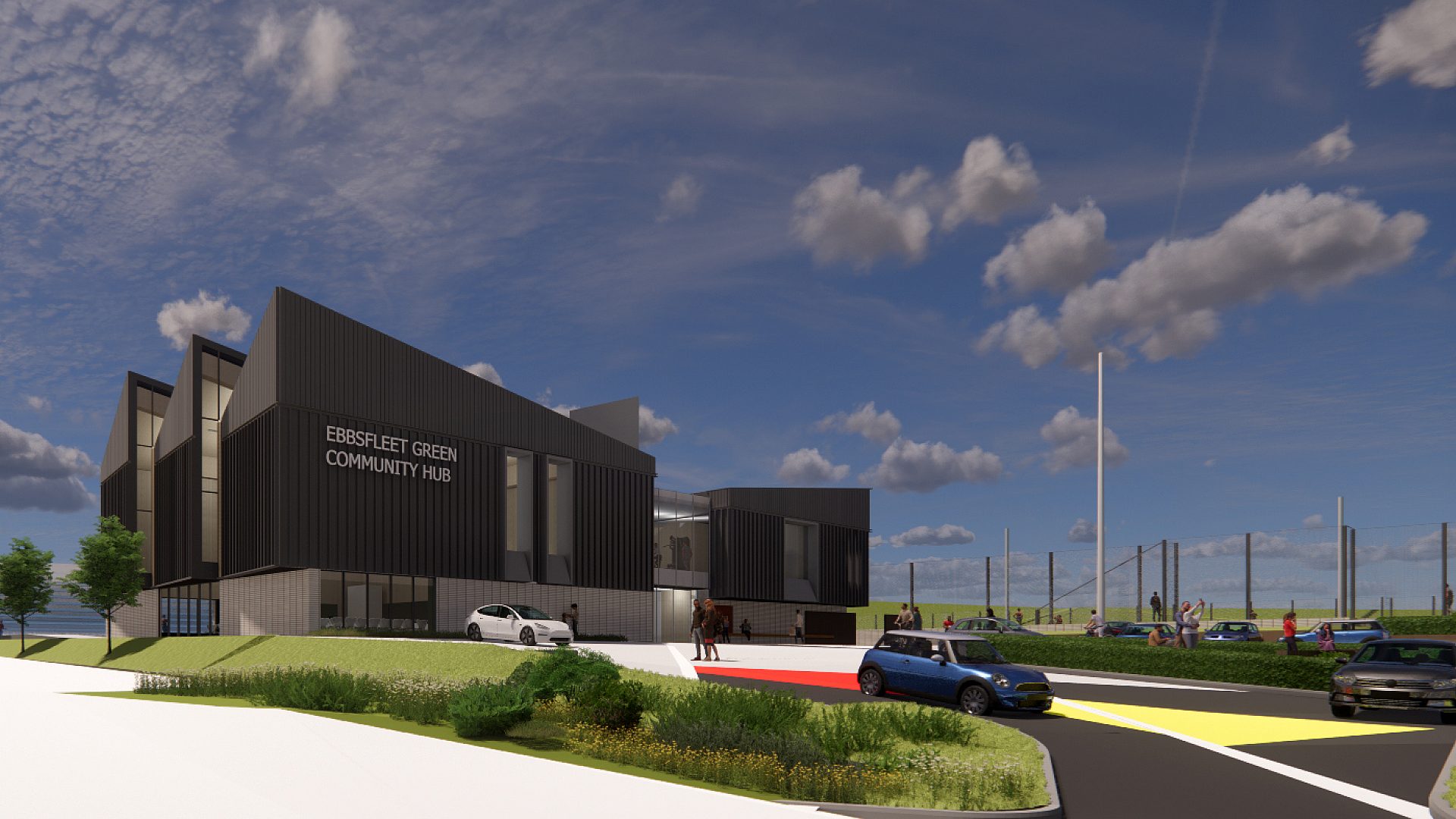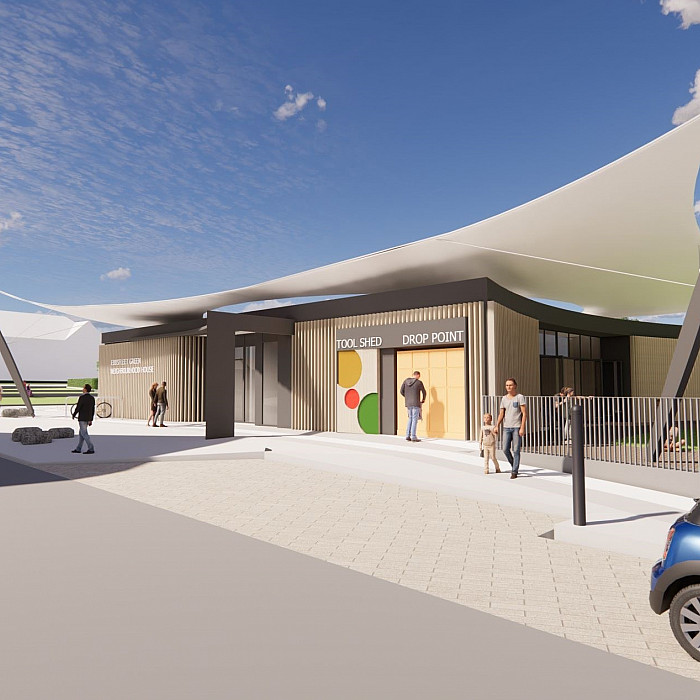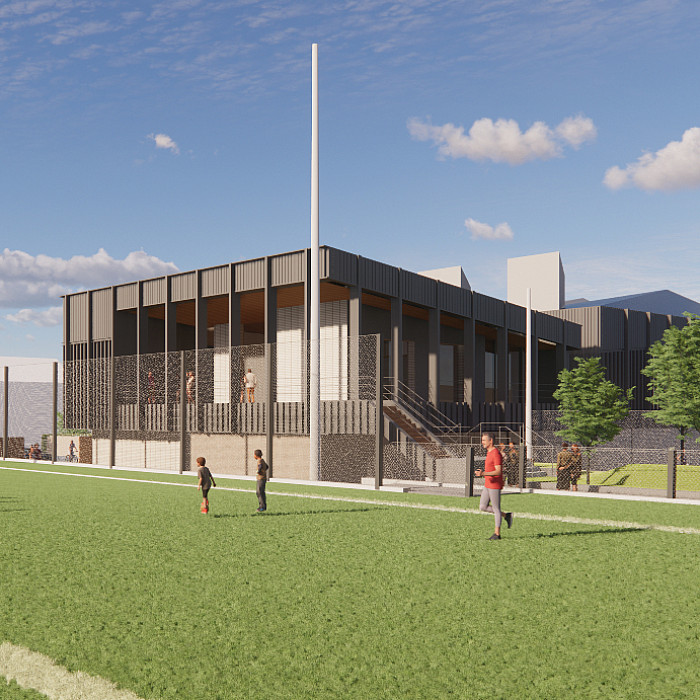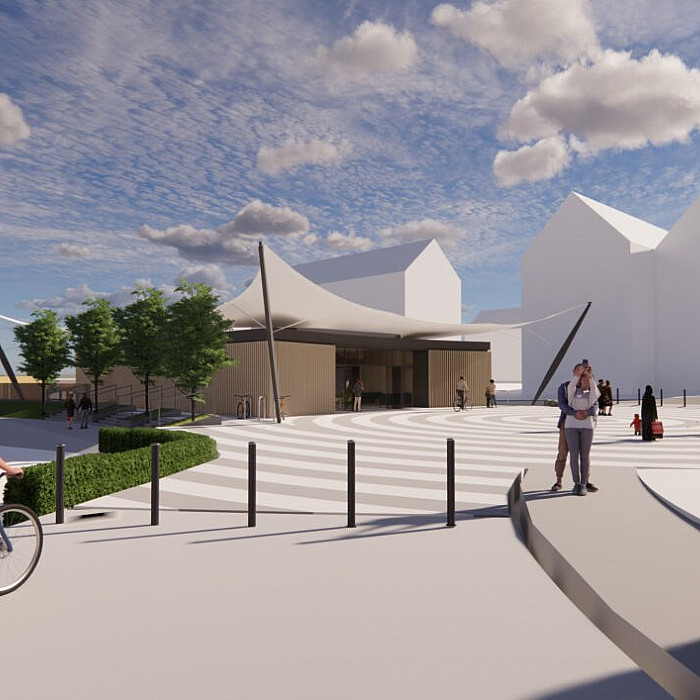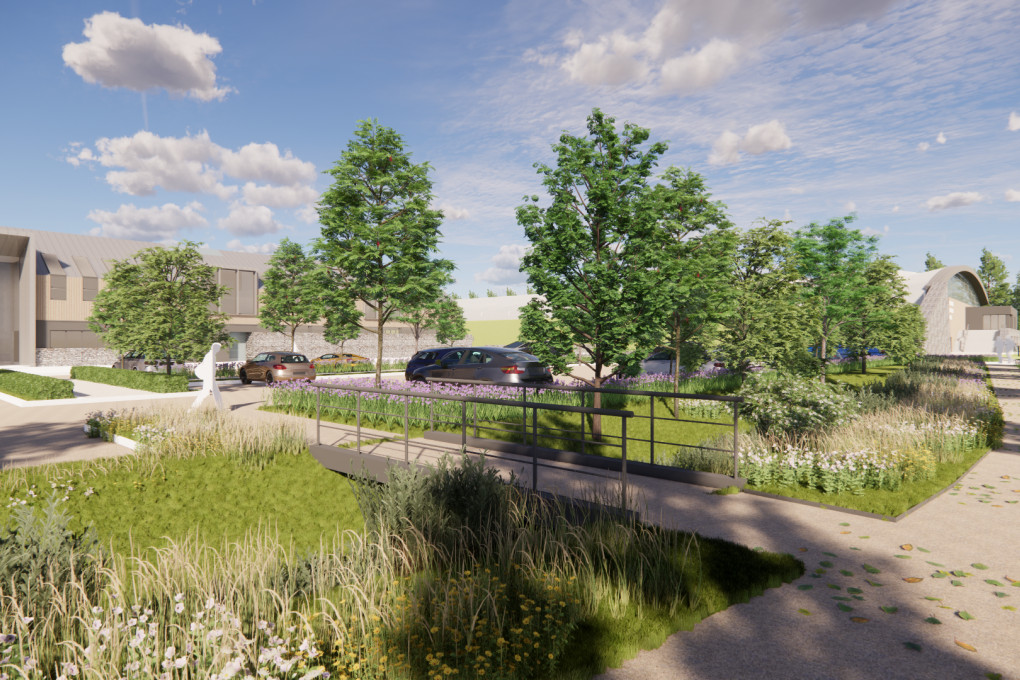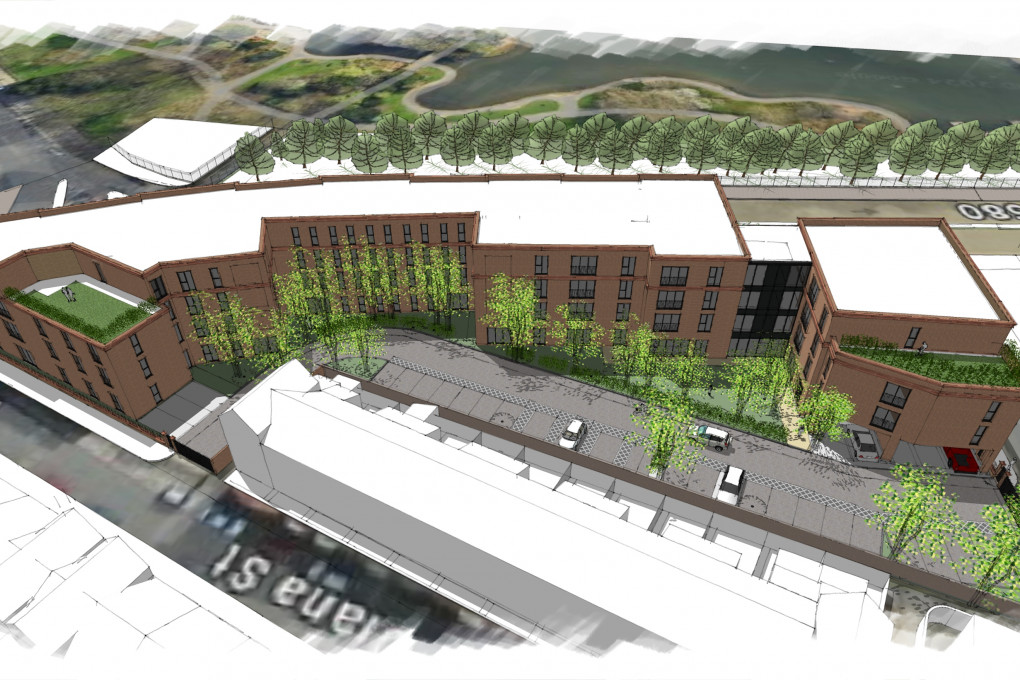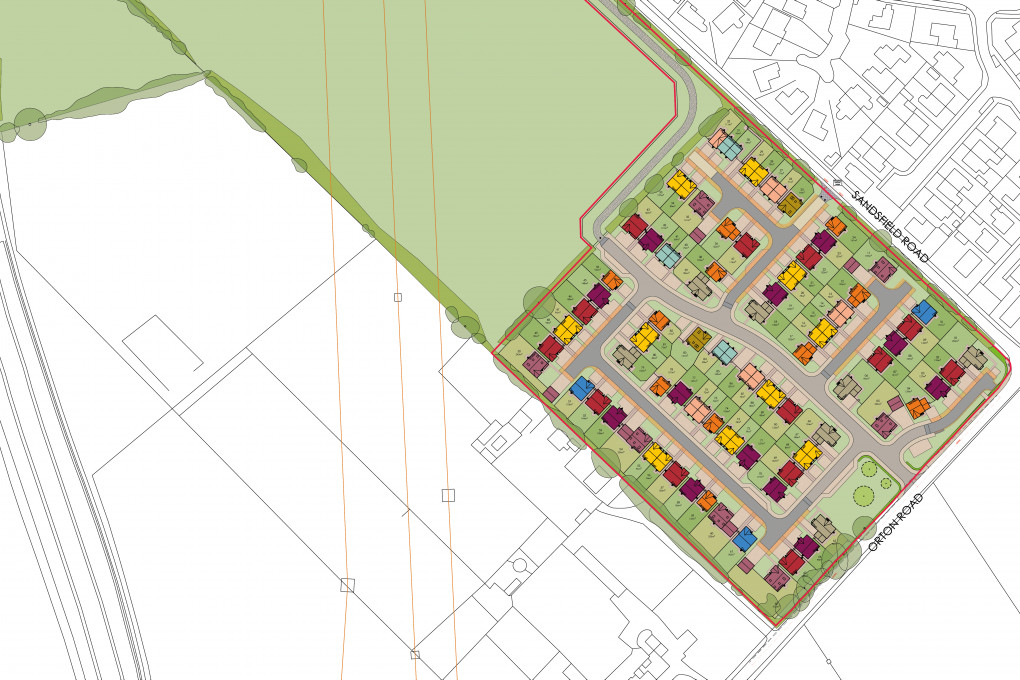Situated at strategic points within Ebbsfleet Green, these facilities are designed to offer a range of amenities and services that are both accessible and welcoming to residents and visitors alike. Working closely with Redrow and the Ebbsfleet Garden City Trust, AFL Architects has developed designs that not only align with the community's vision but also meet BREEAM Outstanding standards.
The Neighbourhood House: A Community Space with Flexible Amenities
The Neighbourhood House, a 244-square-meter single-story building, is set within a landscaped public area close to a new play space. Designed with versatility in mind, it offers residents a flexible and welcoming environment for gatherings, events, and various community activities. Its features include meeting facilities, IT equipment, and even a village tool store, enhancing its potential to support different community needs. This space also intends to link with the adjacent school as a social hub for parents during drop-off and pick-up times and will be well-suited to host a variety of events, from small performances to casual café-style gatherings.
The Sports and Leisure Hub: A Beacon for Activity and Wellness
The second building, the Sports and Leisure Hub, is a two-story, 1,013-square-meter facility that combines sports, wellness, and social amenities under one roof. With a multi-use sports hall, gymnasium, managed reception, café, and changing facilities, the Hub is designed to cater to a wide range of physical and social activities. The accompanying outdoor facilities—a new FA-standard 3G sports pitch, tennis courts, and additional play spaces—further broaden the range of activities available to the community.
Sustainability at the Core of Design
Both buildings are aiming to achieve BREEAM Outstanding status by incorporating sustainable features like cross-laminated timber (CLT) construction and rainwater harvesting. These eco-conscious elements reflect AFL Architects’ commitment to sustainable design and its responsibility to the environment, ensuring that the buildings not only serve today’s needs but also support future generations.
With completion expected by autumn 2025, these new community spaces will soon stand as pillars of community life, fostering connections, promoting wellness, and enhancing quality of life for all of Ebbsfleet Green.
