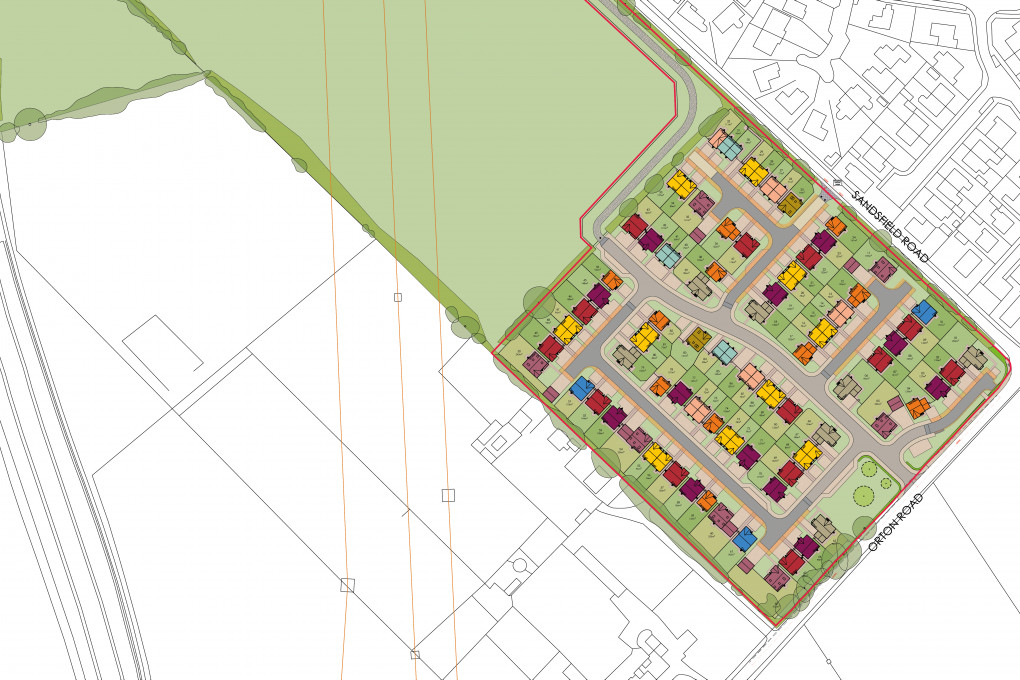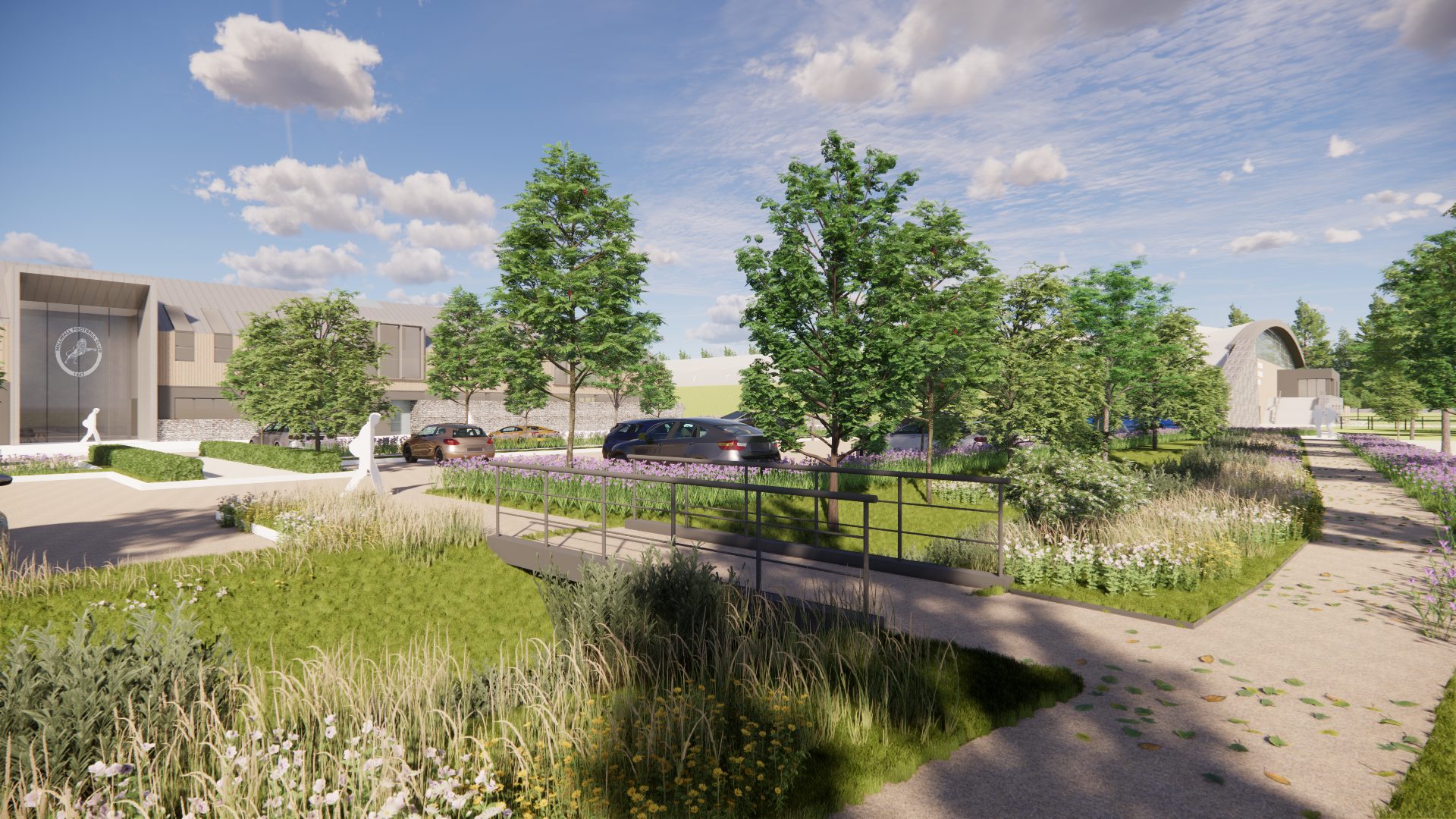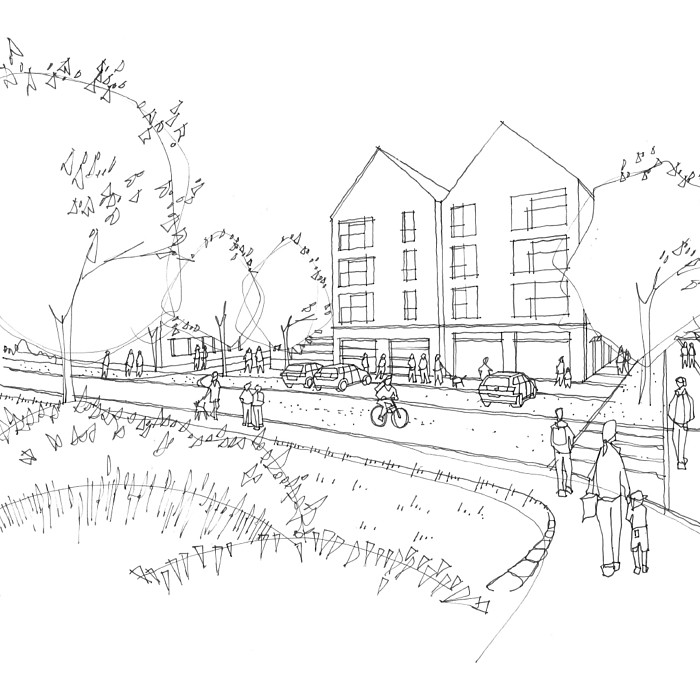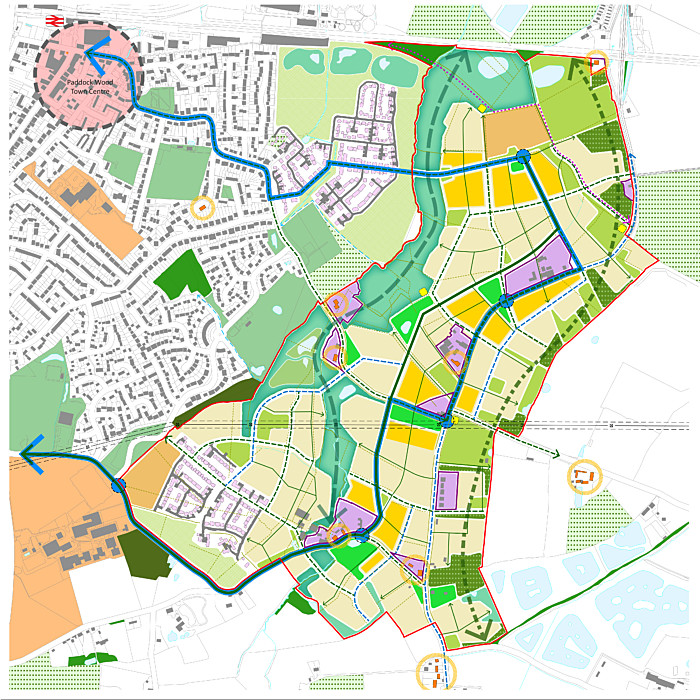The term “green belt” was first coined in 1875 by Octavia Hill, both a Social Housing Activist, Open spaces reformer and a founding member of the National Trust. She was an advocate for providing social housing and passionate about ensuring the availability of open spaces for poor people. Two agendas that today are often pitted against each other as incompatible goals. But they needn’t be.
The green belt was implemented into planning law to stop urban sprawl and retain land for forestry, farming and outdoor leisure.
The National Planning Policy Framework (NPPF) sets out 5 stated aims:
- To check the unrestricted sprawl of large built-up areas
- To prevent neighbouring towns from merging into one another
- To assist in safeguarding the countryside from encroachment
- To preserve the setting and special character of historic towns
- To assist in urban regeneration, by encouraging the recycling of derelict and other urban land.
Good design can ensure we achieve these aims.
Developments can only go ahead under “very special circumstances” usually achieved through providing community benefit and exemplar design. As Architects we have a crucial role to play in ensuring quality housing, good neighbourhood design, flood-risk reduction, preserving and increasing biodiversity. Good masterplan design can help facilitate vibrant and sustainable communities where people are proud to live and have the best chance at living a long, fulfilling and healthy life surrounded by nature.
At AFL Architects we have extensive and recent experience of achieving planning on sensitive green belt sites.
One example is a masterplan that incorporated an area of protected ancient woodland and established wildlife corridors. Through our designs we enhanced biodiversity well above the government’s mandatory 10% net gain to achieve a 35% net gain.
Design solutions included:
- A landscaped masterplan incorporating the principles of a sustainable drainage strategy, maximising biodiversity uplift whilst providing a beautiful natural landscape that had screening and privacy built in through careful use of landscape features and planting.
- Sensitively located lighting and low-level light in pedestrian links to minimise the impact on wildlife.
- Working with the site's natural topography for rainwater drainage to mitigate any flood risks.
- Specifying local, natural and low embodied carbon materials to reduce the overall carbon footprint.
- Building design and materials specification helps ensure the development sits sensitively in its surroundings. Making use of green roofs and walls to soften the impact.
- Ensuring structural elements work with the natural topography to minimise earthworks and disruption to wildlife and residents, minimising the volume of heavy goods vehicles needed.
- Maintaining the existing character and visual ‘openness’ of the greenbelt is crucial. Clustering buildings and any hard landscaping and minimising the overall footprint/ visual impact where possible is important.
- Using AI software to implement passive design principles, experimenting with the buildings’ massing, orientation and materials specification and its impact on energy efficiency.
To Learn More About AFL's Green Belt Expertise, Register Here
Related News
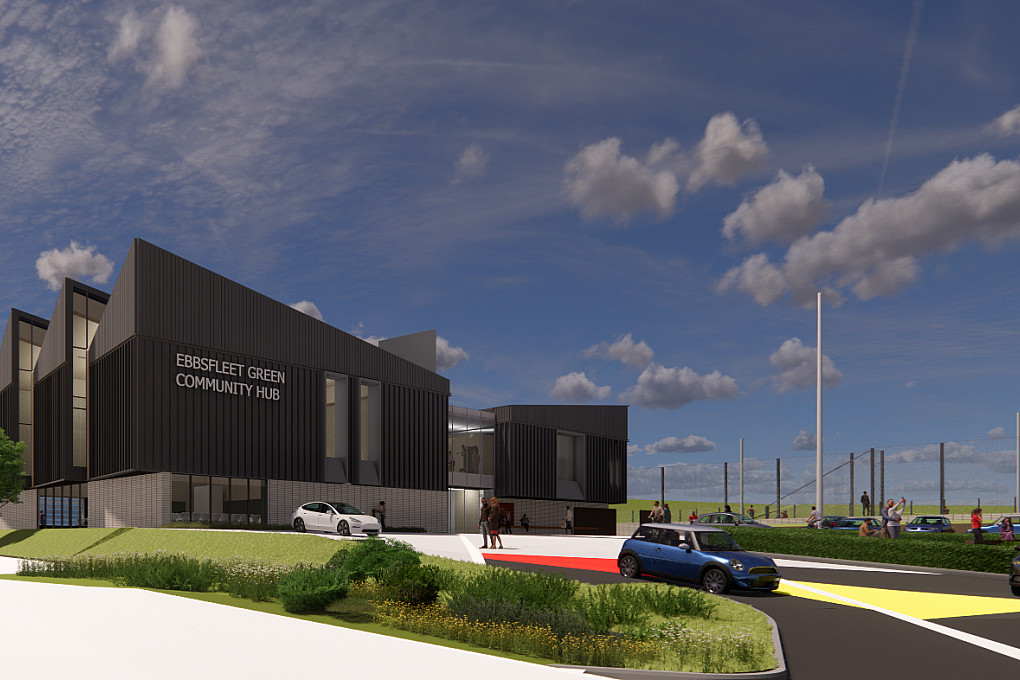
Creating Lasting Spaces for Ebbsfleet’s Community to Connect, Grow, and Play.
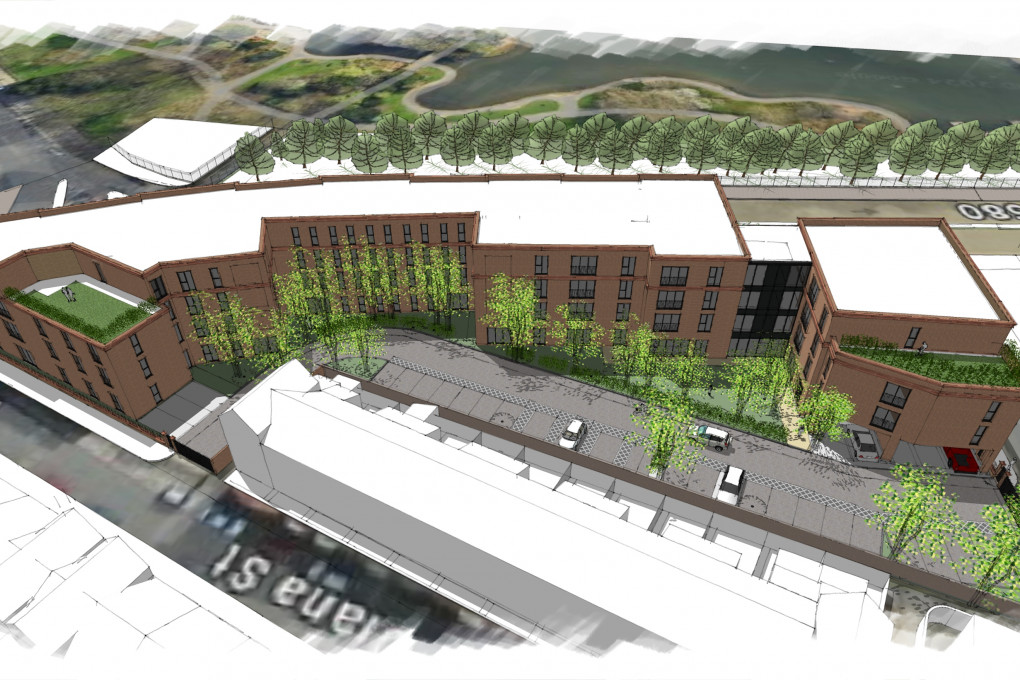
Planning Application Approved for 70 Supported Living Flat Near Goodison Park
