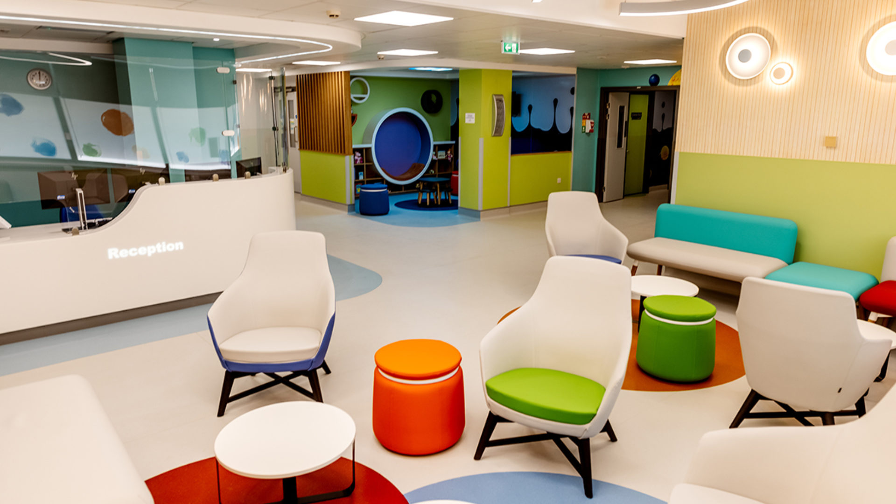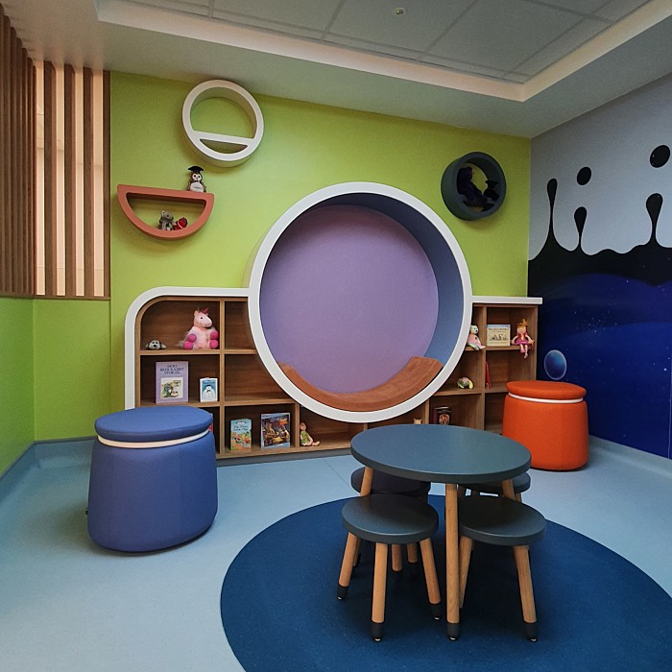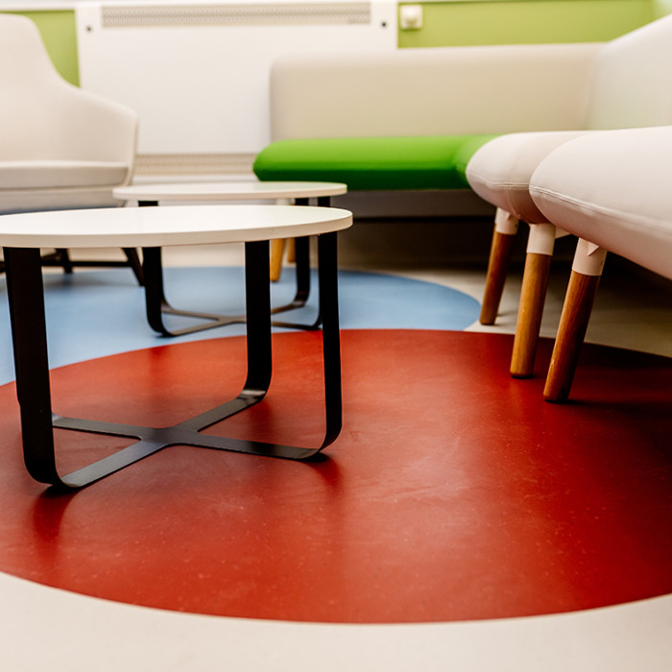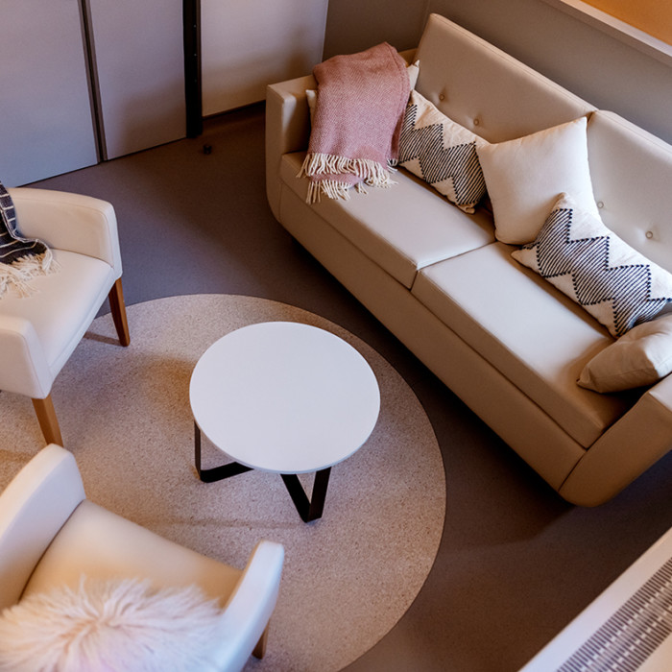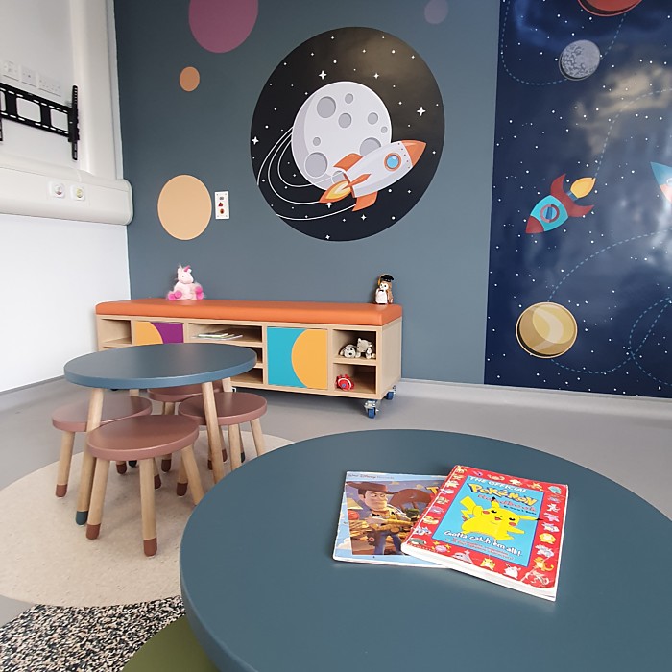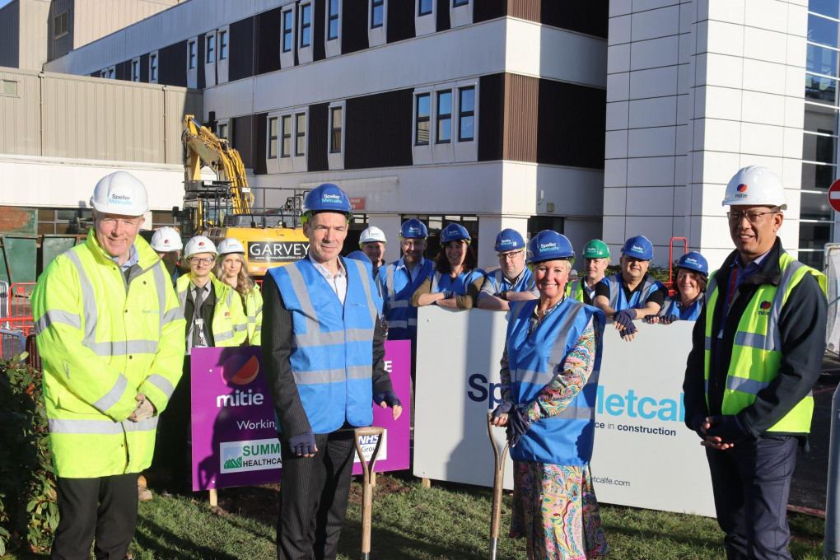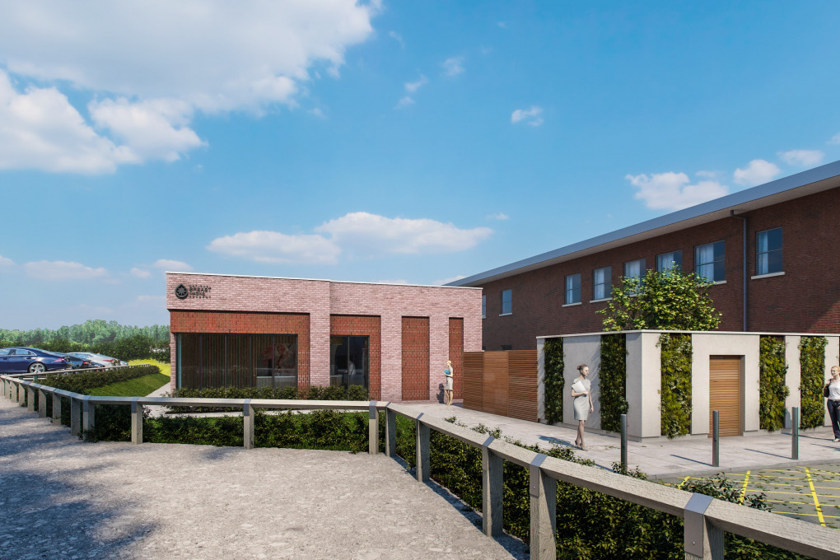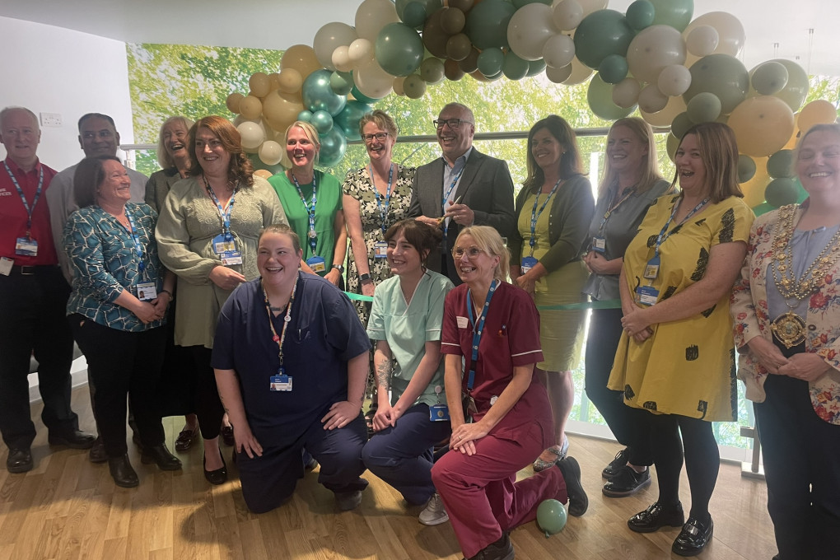Meet us at Stand H38 where our team will be giving a virtual and miniature tour of the new facility. Sign up for Healthcare Estates here.
"The team are so thrilled that their efforts have been recognised. It’s an understatement to state that the last 18 months have been exceptionally challenging for the sector. For architects, we have had to adapt rapidly to the way we design and deliver our projects. The fact this project was realised to this level of quality is a testament to our team. The feedback has been incredible."
AFL Architects will be exhibiting at Healthcare Estates again this year.
On arrival, the bespoke reception desk, waiting area and play room set the tone at the new Outpatients Department.
Consultation rooms, main circulation and psychology room are beyond.
A neutral palette contrast with vibrant touches of colour in the choices of upholstery vinyl and inset flooring. Wayfinding is easy to understand, being bright and visible from floor to ceiling.
The children’s waiting room is a space for activity and interaction. Encouraging individuality in a separate, kids-only zone, seating nooks and soft furnishings designate a clear area for play. Vertical wooden slats separate the space while providing unobstructed views from the waiting area to ensure safety and security.
The adolescent zone emphasises gadgets and grown-up responsibility. A high bench creates a casual space for patients to perch and use as a charging zone or as a fun space to play with the screens provided.
"The new outpatients reception is colourful and inviting and we know patients will enjoy the new play area. Our new cardiac wards have dedicated spaces for teenagers and young adults and have a place where parents and carers can take a moment to themselves, or just have a cup of tea."
The Cardiac Ward includes nurse bases, reception, waiting area, quiet room, parent’s bedrooms and lounge, children’s wards and playroom.
In the first floor ward, there are bedrooms and lounge areas designed specifically for parents and caregivers staying at the hospital. Creating a homely atmosphere was a key priority for our interiors team, achieved through warm tones and colourful artworks. Half height panelling to main walls, and a display shelf for artwork allows the room to be personalised with accessories. Our intention was to create the feeling of a hotel stay, far from the stressors of clinical reminders.
Interview rooms are sensitively designed with gentle mood lighting. For what can be the most difficult time for parents, we ensured these rooms imparted a sense of calm and comfort through soft colour and furnishings.
The project was delivered within budget, an important driver for the charity. Hard wearing materials, such as the Corian reception desk, were specified to last at least 20 years and soft furnishings were sourced from recycled fabrics. Existing fittings, such as doors, were reused with vinyl wraps giving a new lease of life. Energy-efficient LED lighting is used throughout.
"The images and design look incredible! Thank you so much for sharing this with us. I know all three of my girls will love it and will feel comfortable when the time comes for visits and hospital stays."
