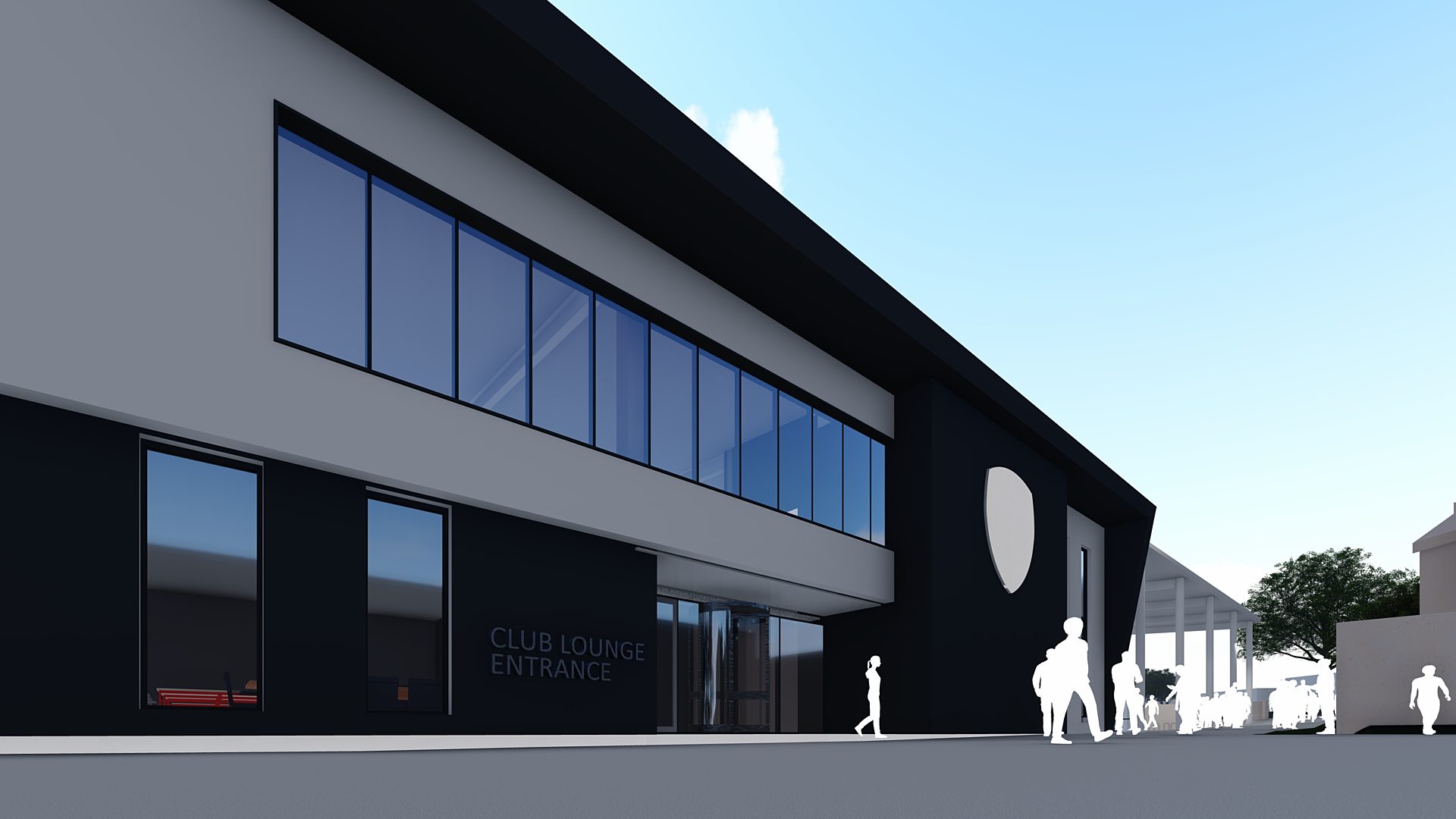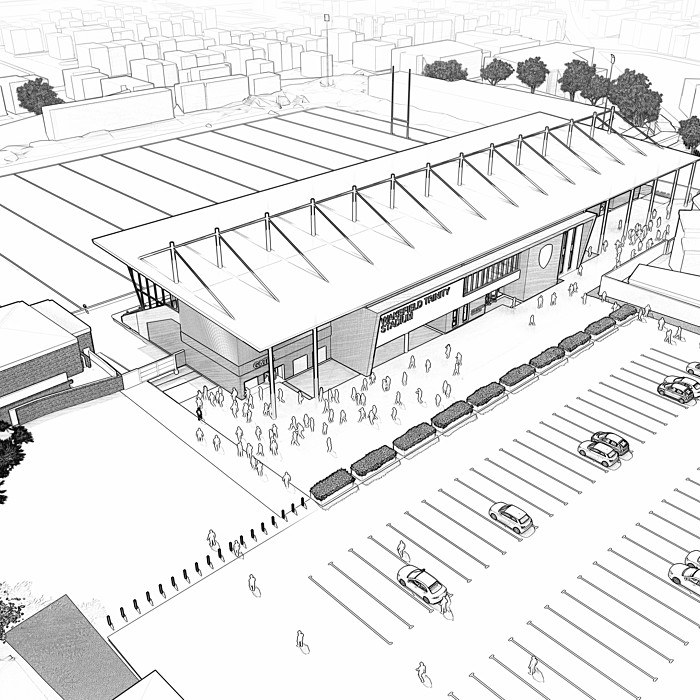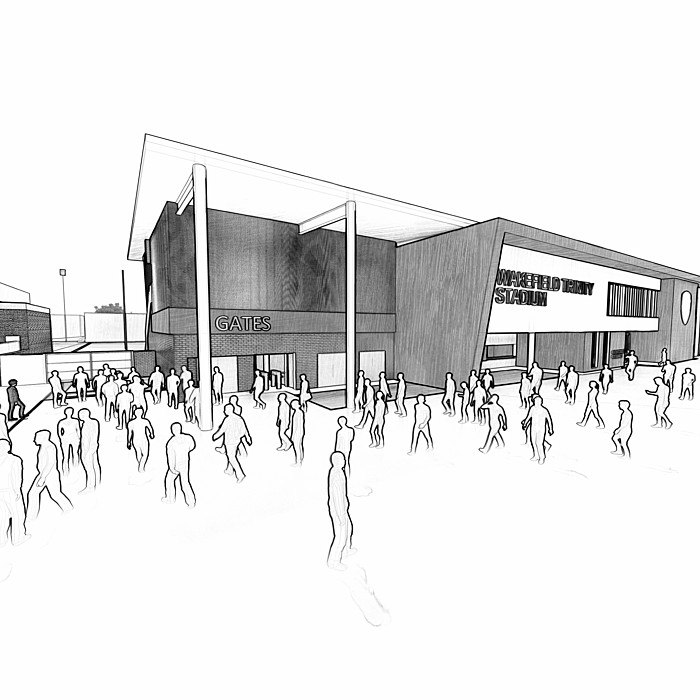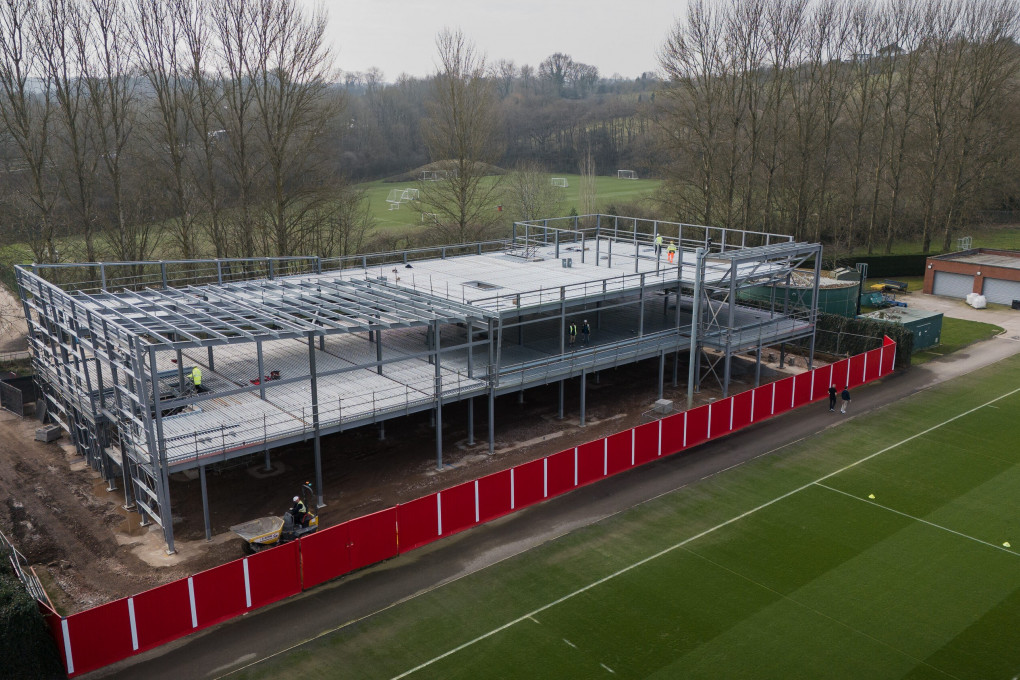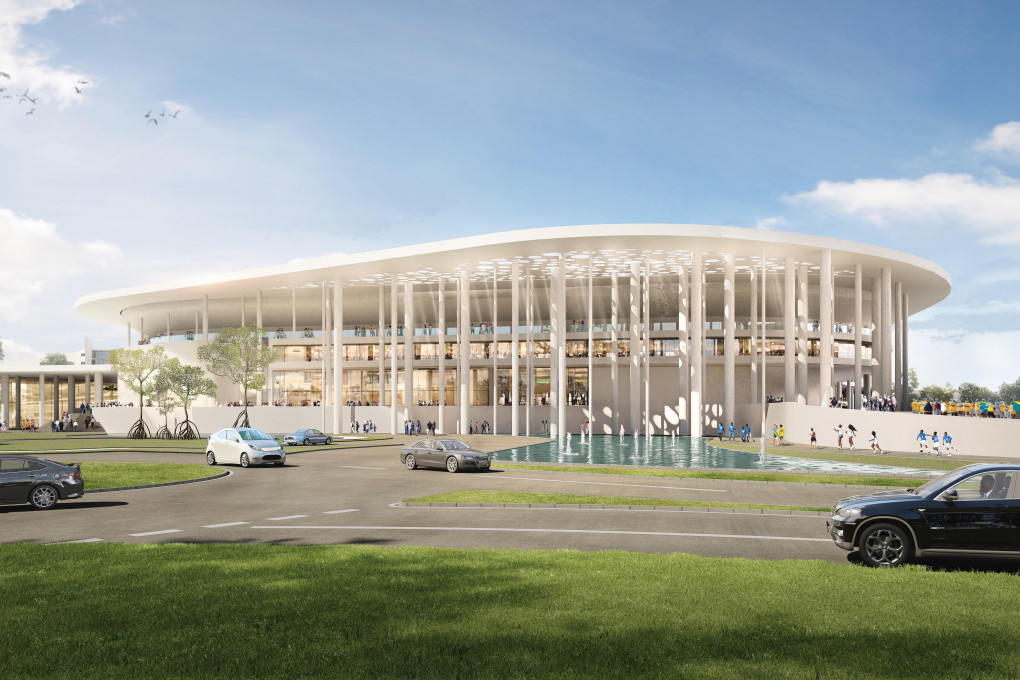The new East Stand will become an impactful focal point, with a FanZone and landscaped car parking creating a sense of arrival for travelling fans. An improved concourse will wrap around the eastern side of the new stand, facilitating safe and fully accessible movement for all visitors. Built and operated to Super League Standards, it will contain substantial hospitality and conferencing facilities within.
In addition to the East Stand, the plans also outline further works to increase the stadium capacity from 7,258 to a total of 8,866. The North Stand, which is currently subject to health and safety restrictions, will be refurbished to increase capacity from a restricted 1,500 up to 3,500.
Estimated project completion is 2023: the club's 150th anniversary year.
