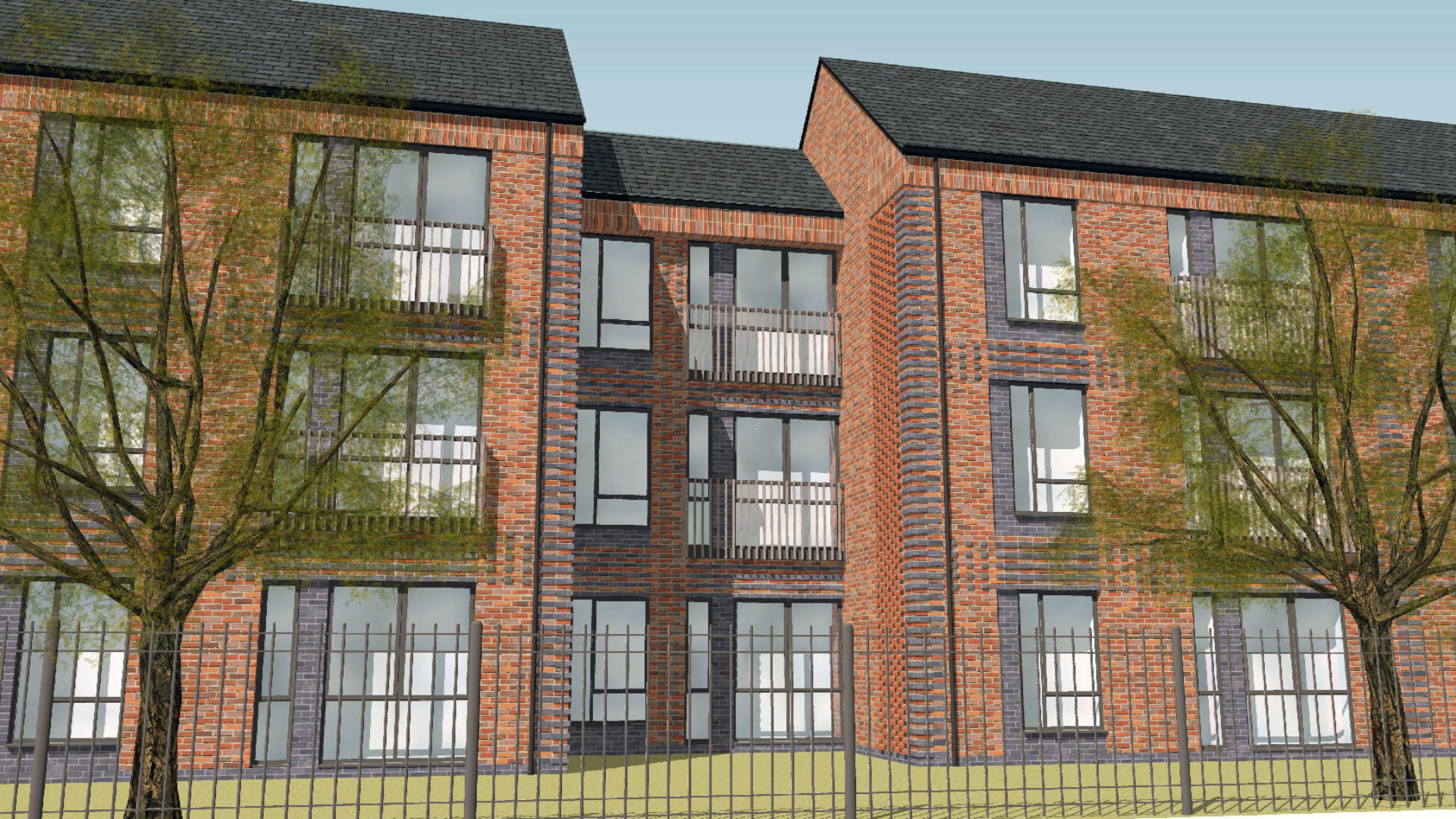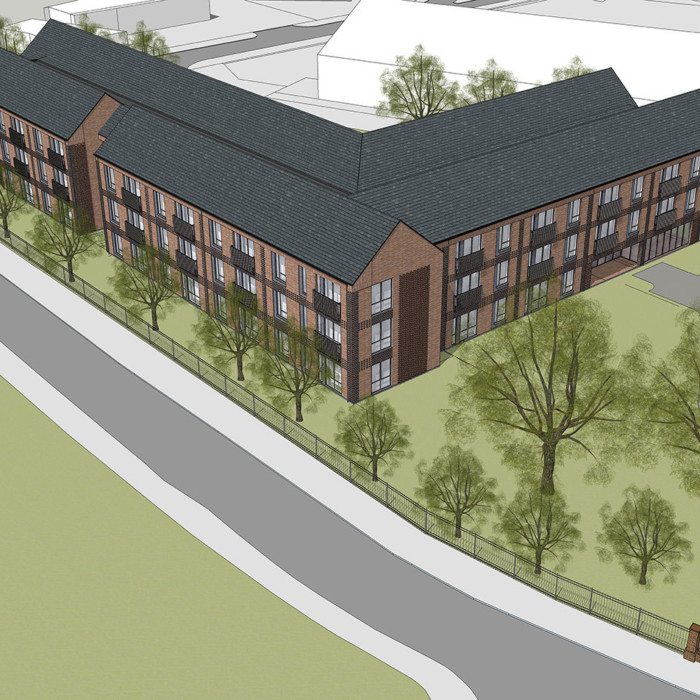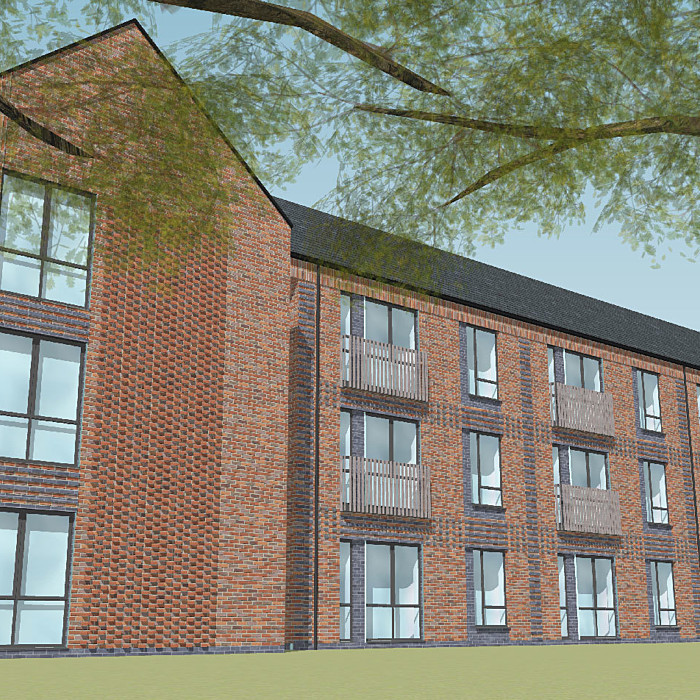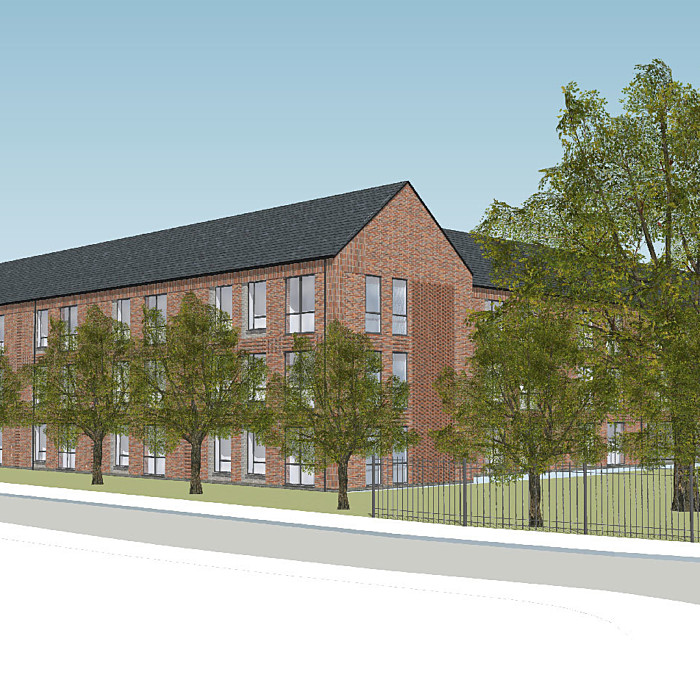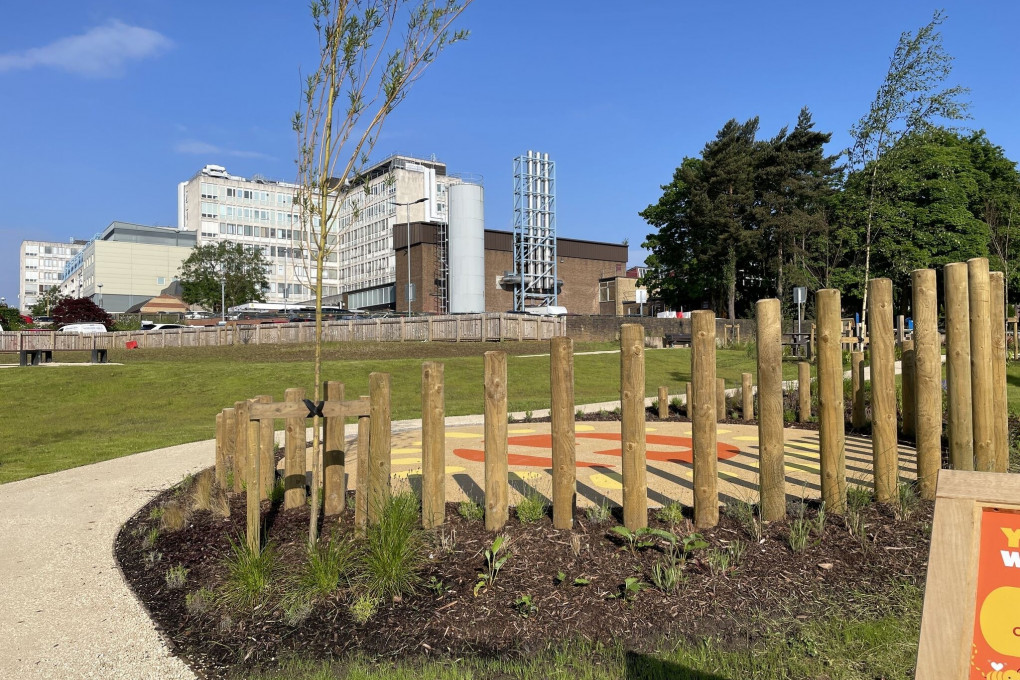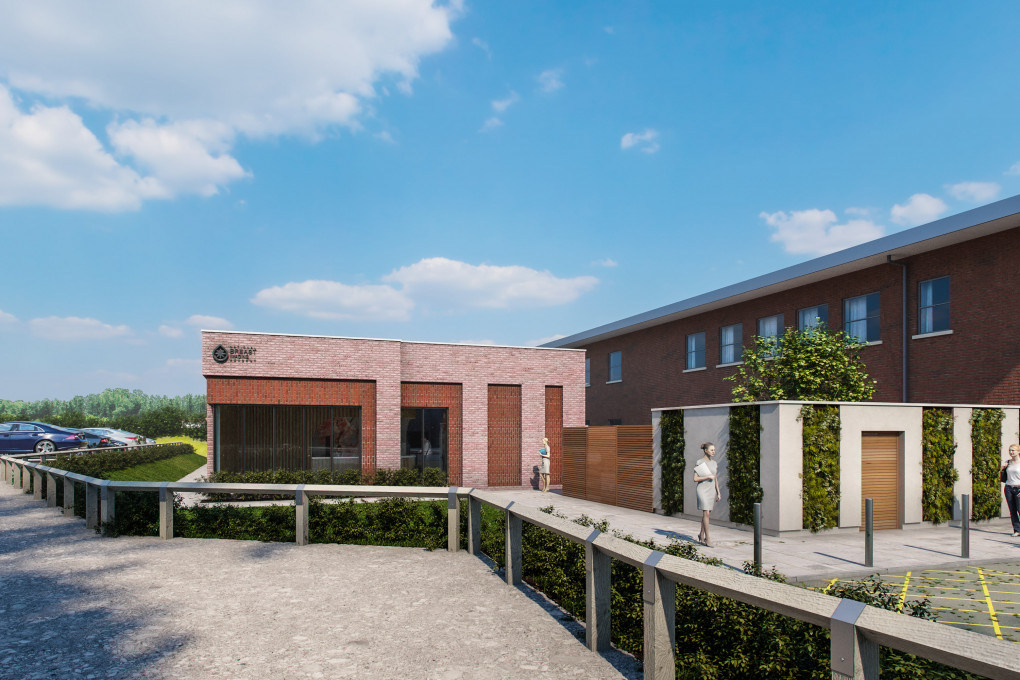Cues have been taken from the eclectic surrounding building stock to create a distinctively modern building that relates to the historic town centre. A common palette of materials, colours, and features has been incorporated into the façade to create a coherent integrated appearance and strong sense of identity to the development.
The design itself is sympathetic to its surroundings and reflective of the area, strengthening local identity.
The internal has been designed to allow for adaptability; doorways, halls, and rooms have been set out with consideration to wheelchair manoeuvrability.
The space within the apartments are open plan, with easily demountable panels that can create a space between the main bedrooms and bathrooms for a track and hoist to be installed if required. This creates a flexible home for residents, that can change in line with their needs and provide further stability during retirement years.
The resident’s lounge is a large, flexible space, capable of being sub-divided.
This creates vast opportunities for social interaction, supports a variety of activities, and is a welcome entrance into the building. The communal gardens opposite provides residents a secure external space to enjoy which offers interest through changes in level and planting.
