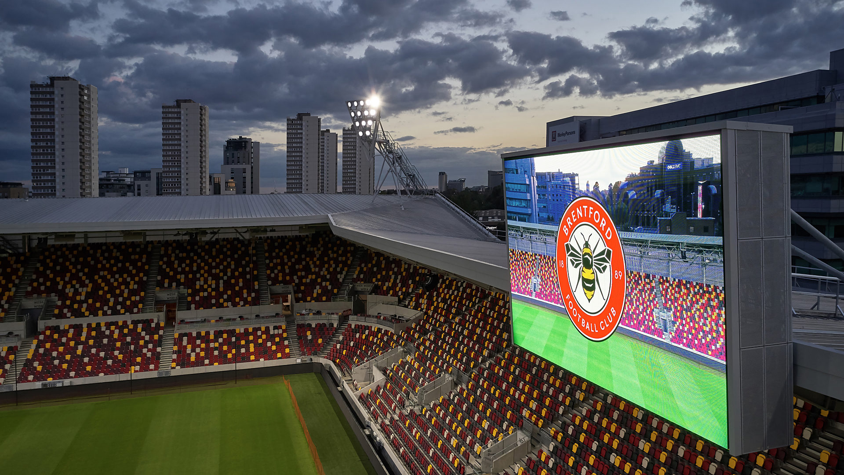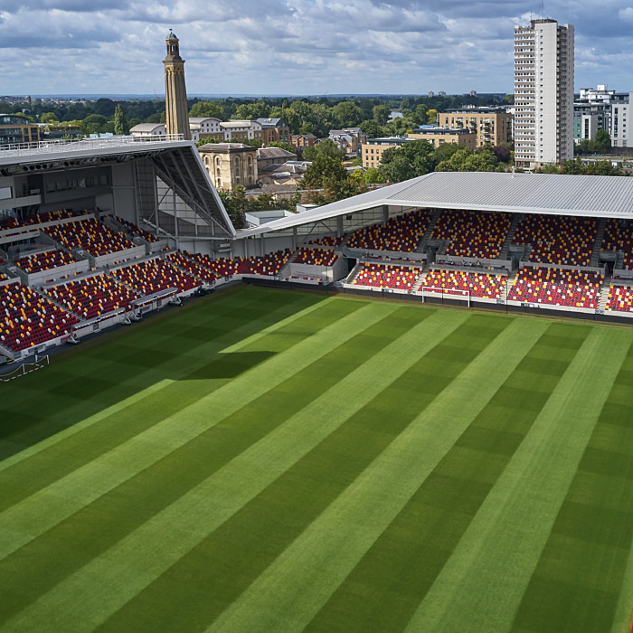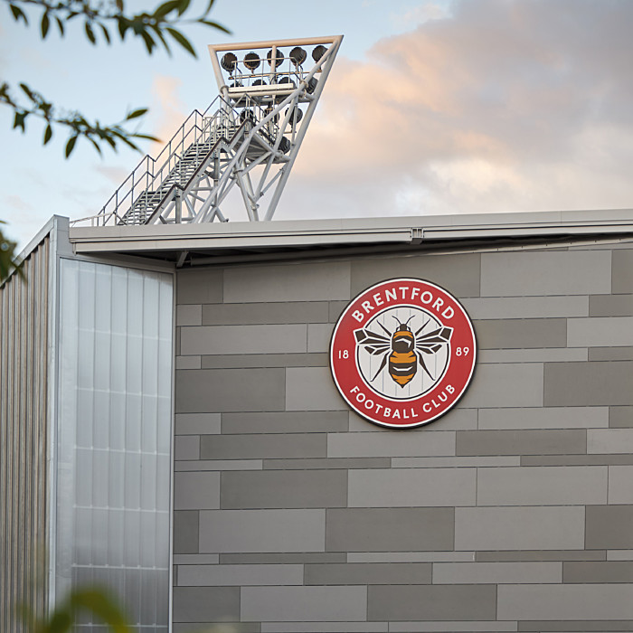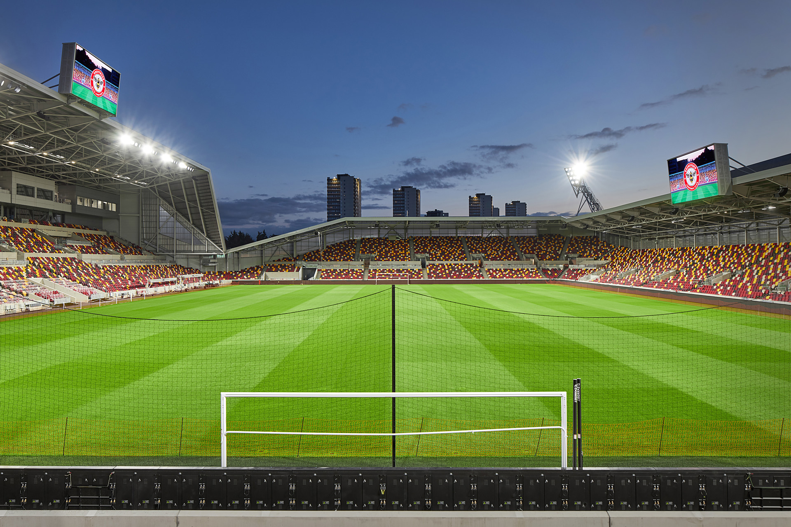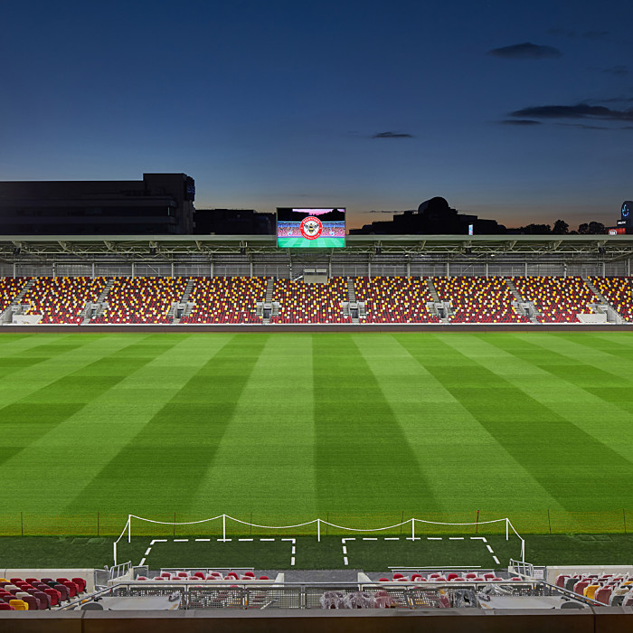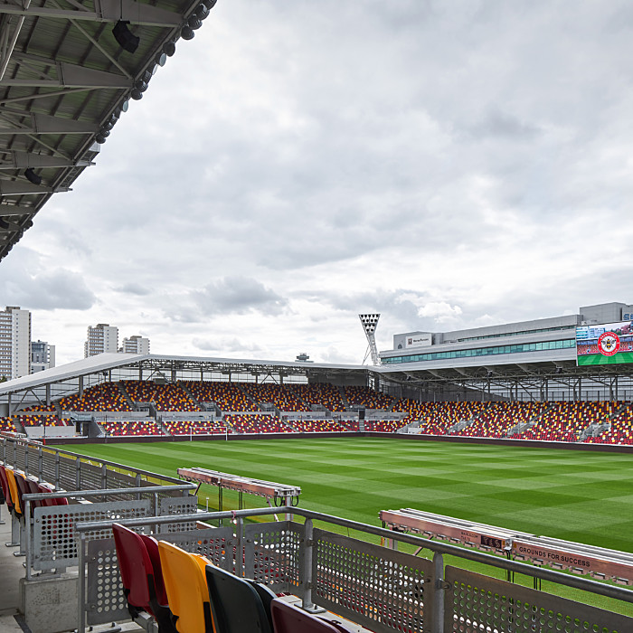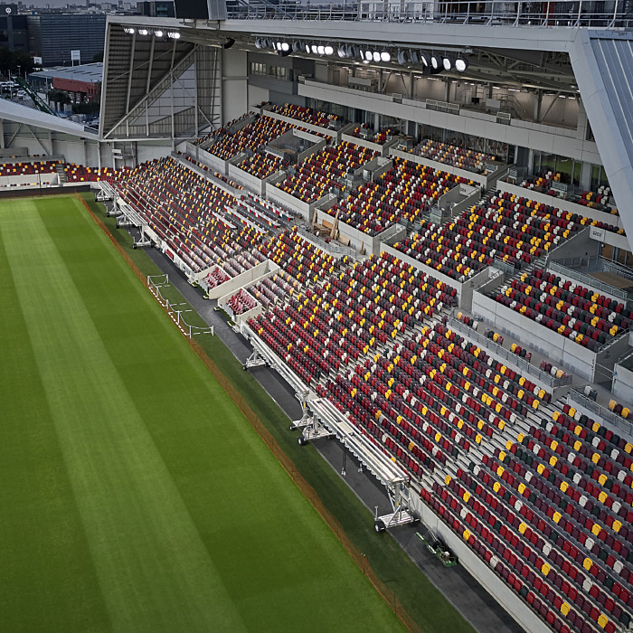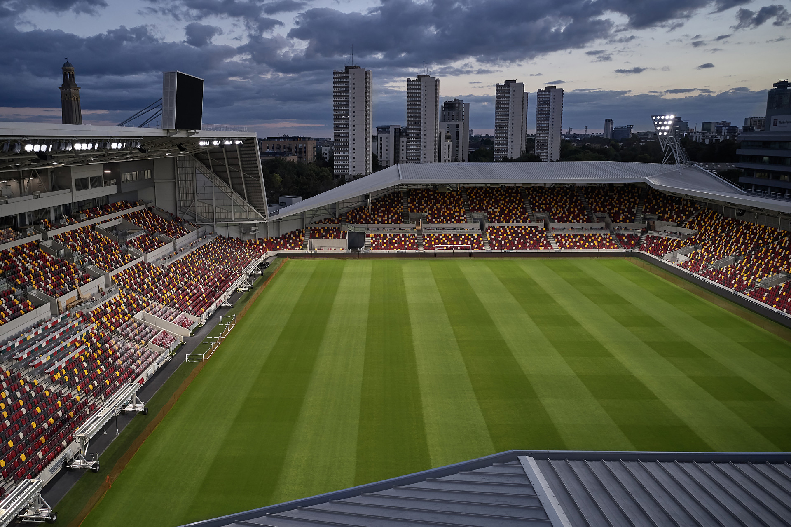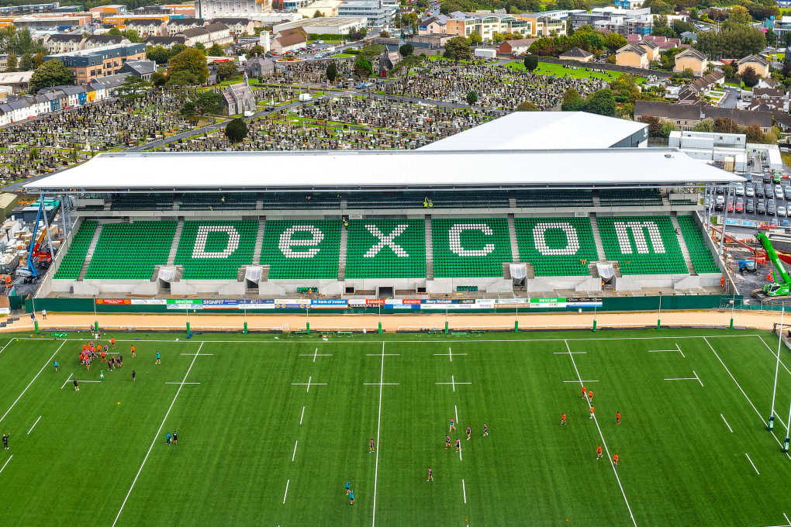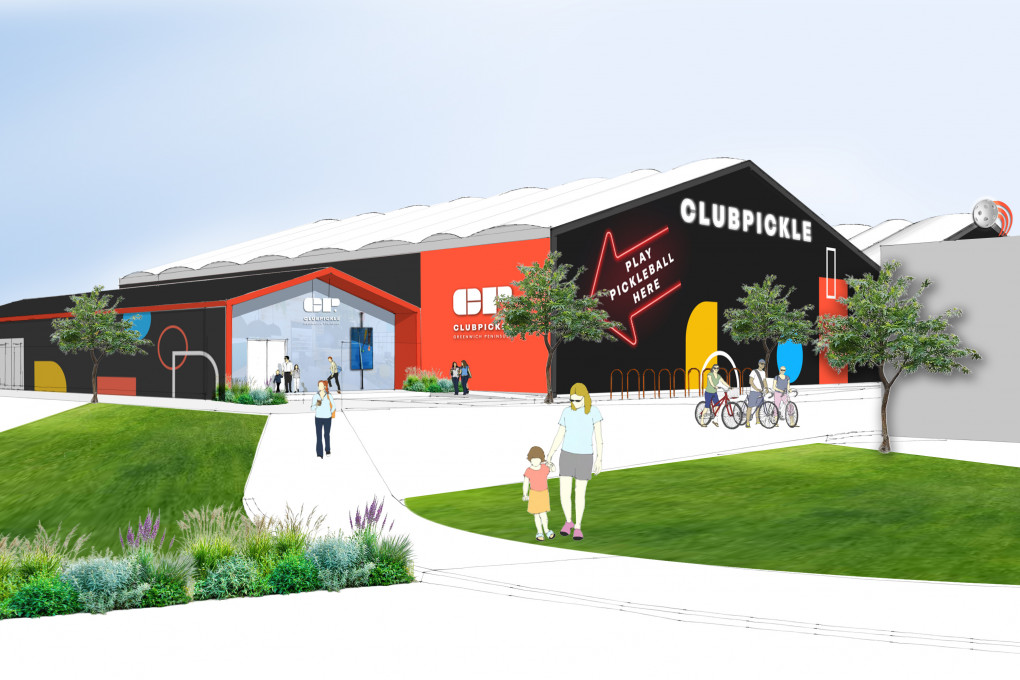It retains the intimacy and familiarity of the older venue while futureproofing the club for its potential promotion to the Premier League.
Cementing the club’s ambitions, the delivered design drives forward a new model for the future – a medium-capacity stadium with almost 2,000 premium seats, joint-tenancy and a sustainable player base. The facilities have been designed for both football and rugby use.
