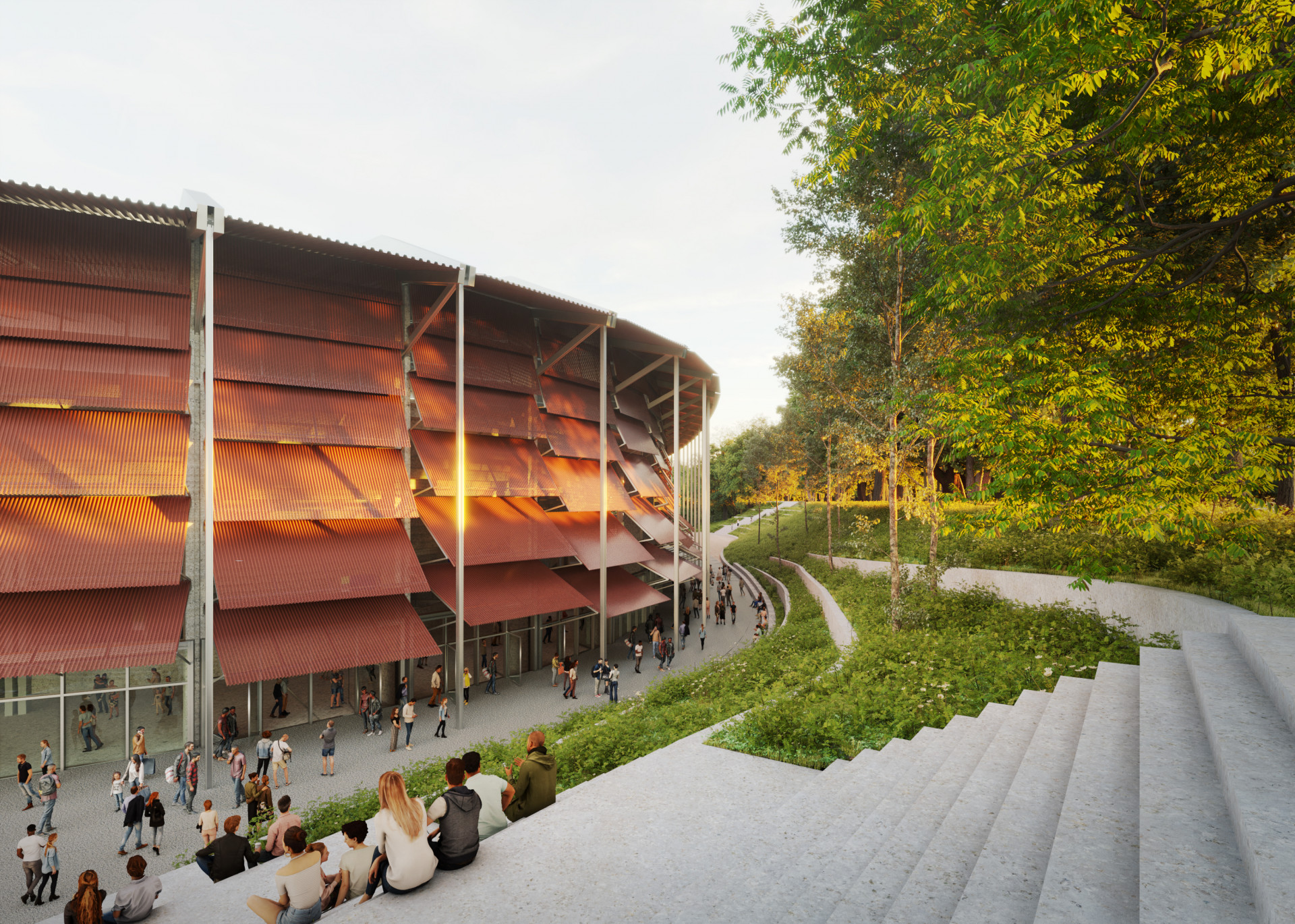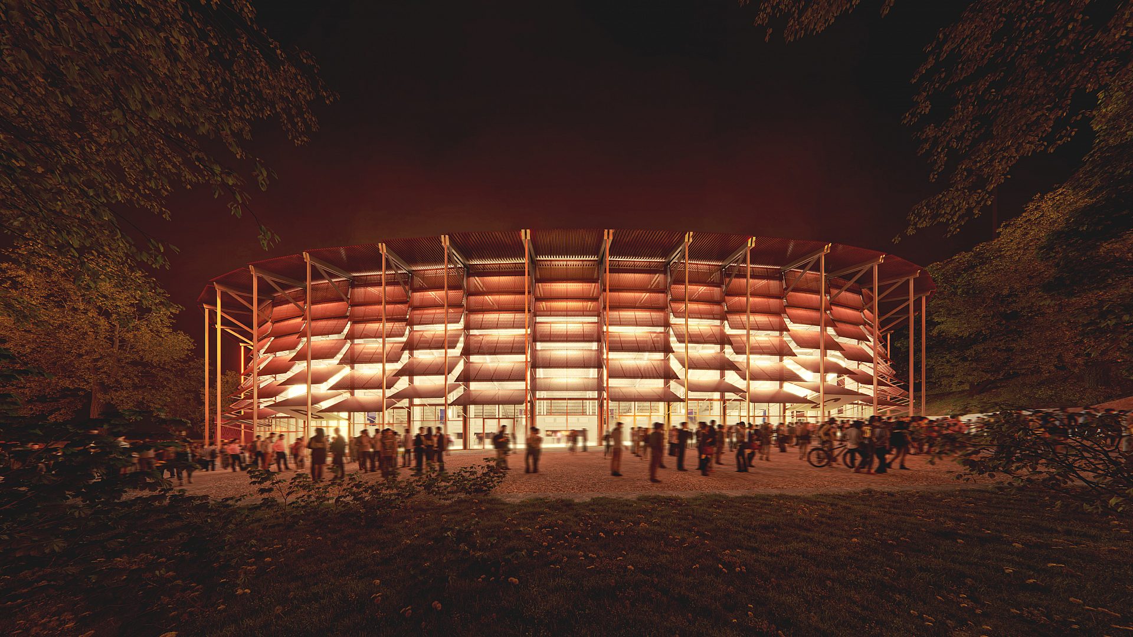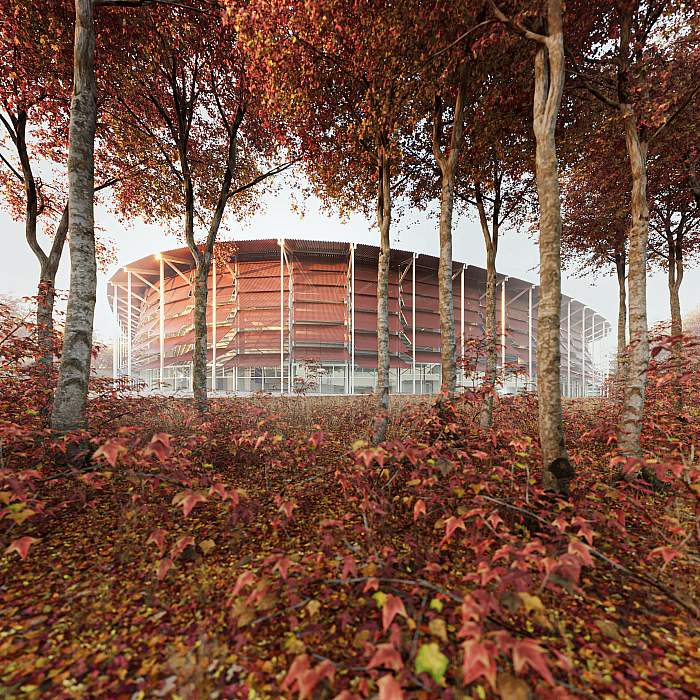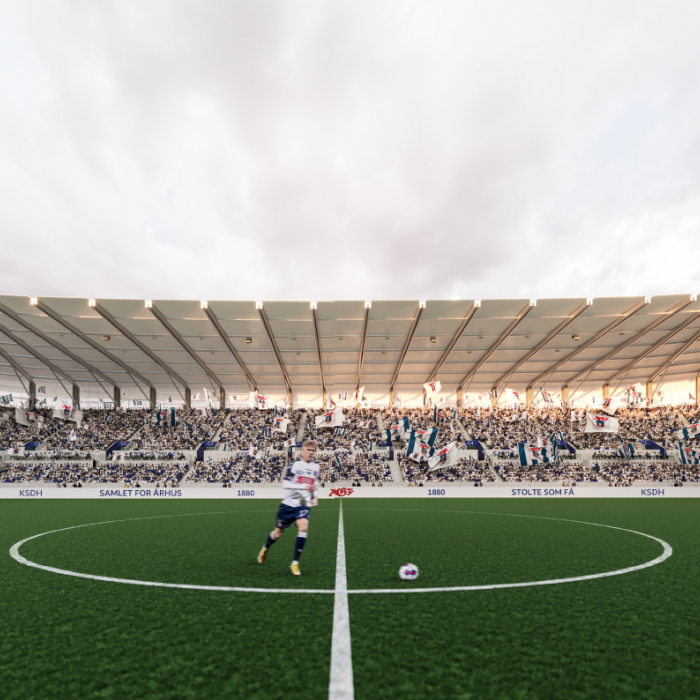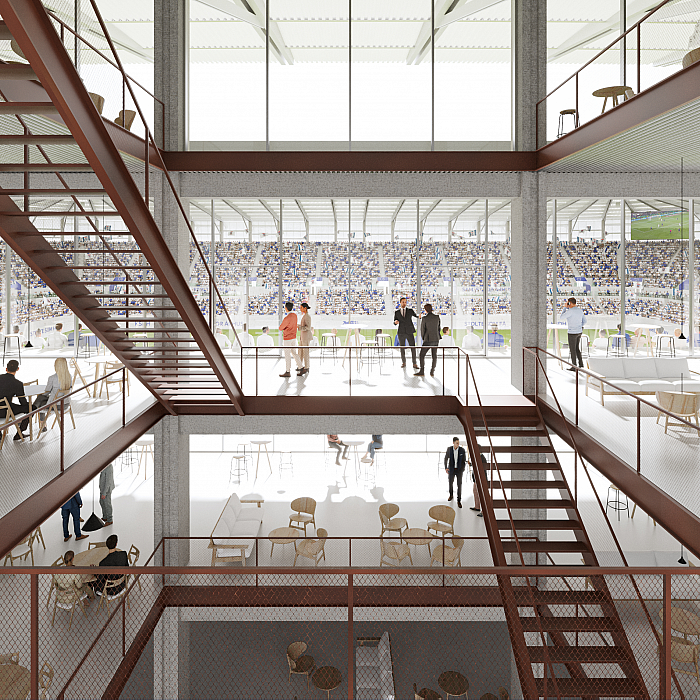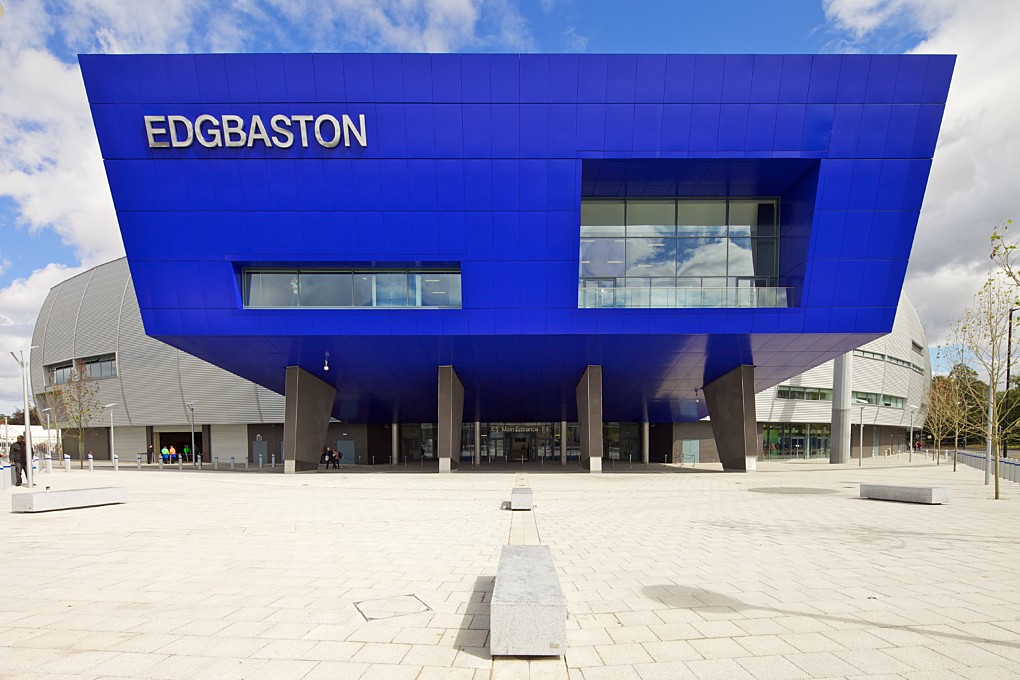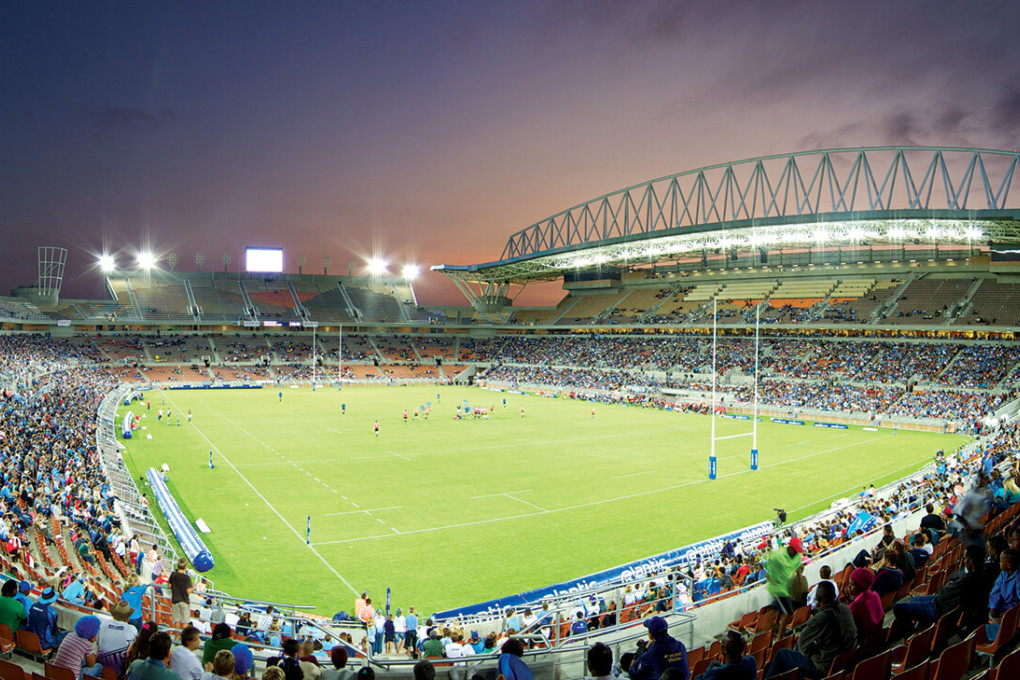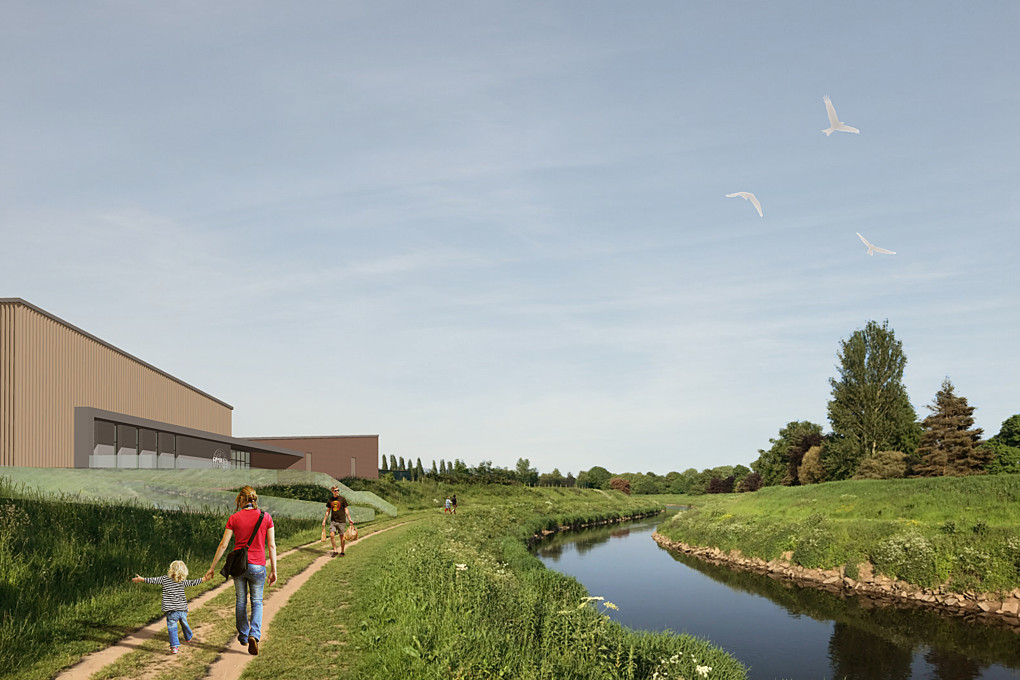Built on a sustainability strategy, the new stadium proposal included upcycling and reusing building components such as existing concrete terraces, primary steel structures, fencing and lighting from the old stadium. This re-use strategy gave the project not just significant cost savings but also a significantly lower carbon footprint as re-use, not recycling, in general, consumes far less energy.
Sustainability and Social Value at the Heart
Accessibility for All
The aim of the new stadium was to be as inclusive as possible, with the design having had visitors and participants in mind of any age, gender and sexual orientation and whether able bodied or with health conditions or impairments. A sensory room for spectators for neurodiverse and sensory aware spectators was proposed as were audio loops in every kiosk and space and facilities for assistant dogs and gender-neutral toilets.
Bringing Value to the Community
One of the key components of the design was how to add value to the community the new stadium is housed within. In the heart of an active society, the plan was for the new stadium to support local industry by engaging with local supply chains where possible both in terms of its build but also once up and operational. Plans were also proposed for the facilities of the stadium to be available non match days for community events such as local markets, educational visits and the like, providing a local economy and community space.
