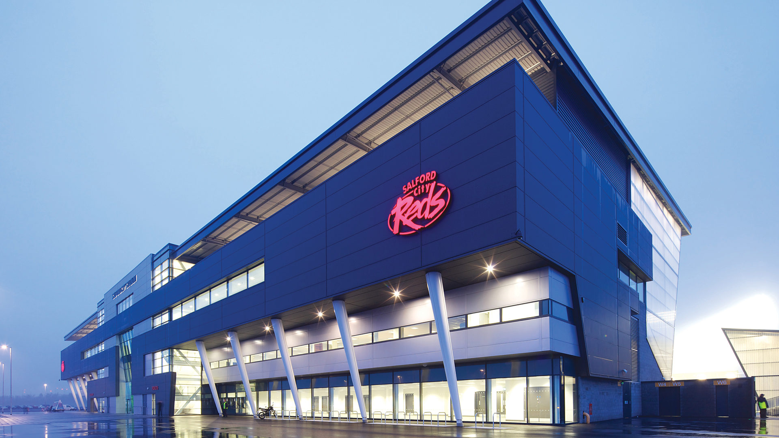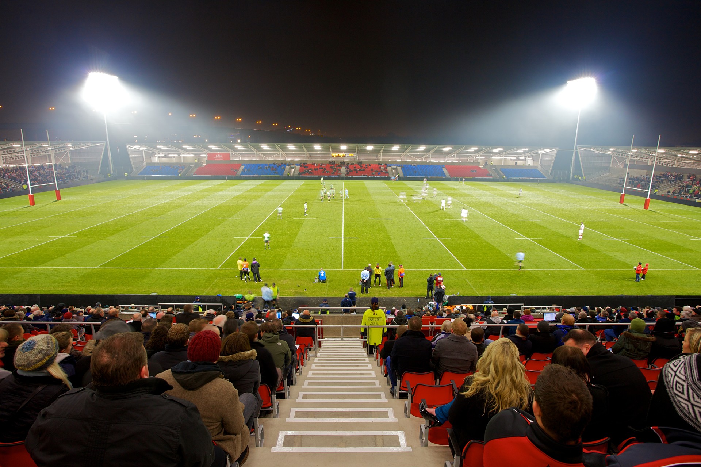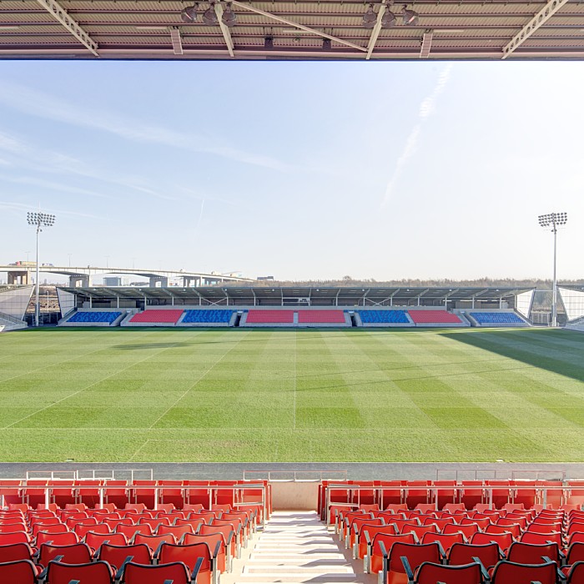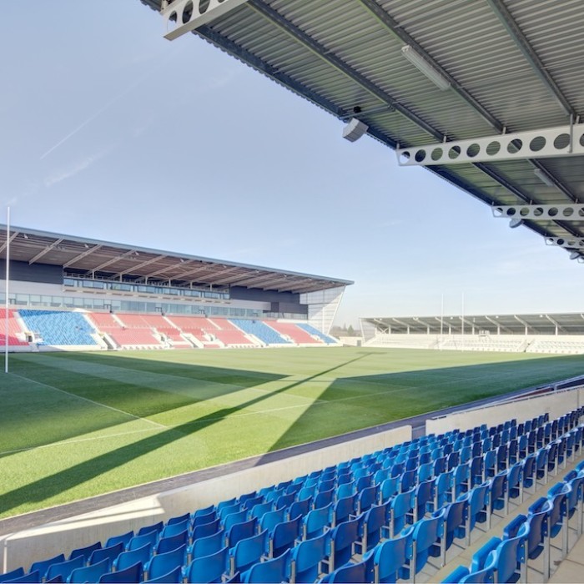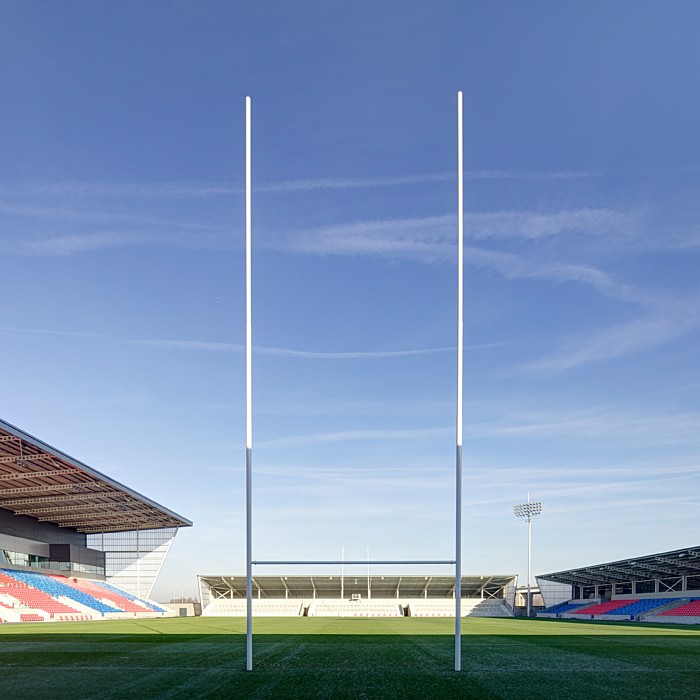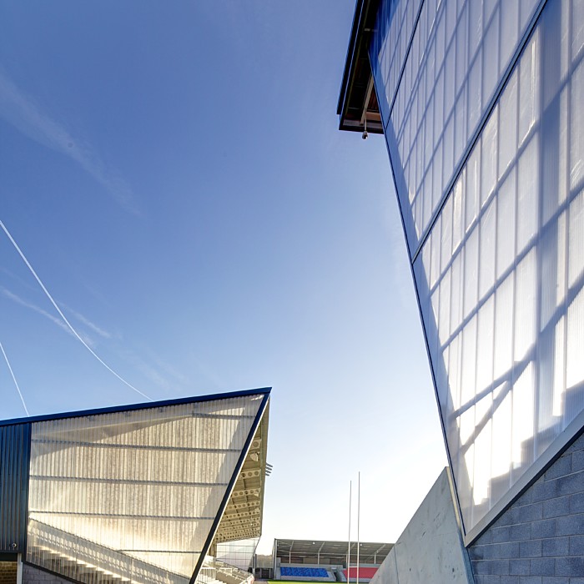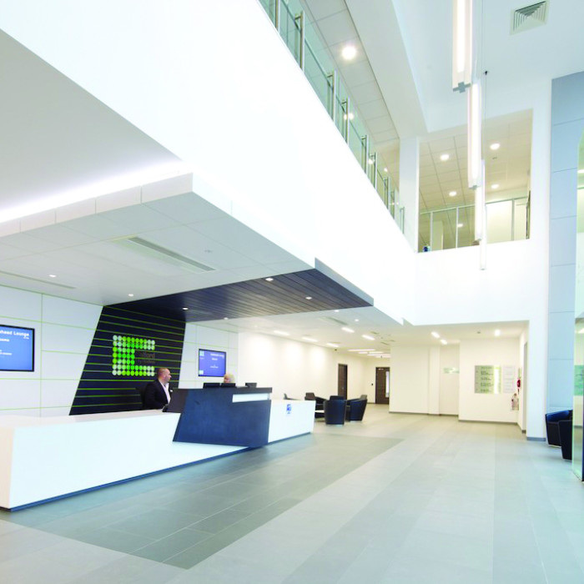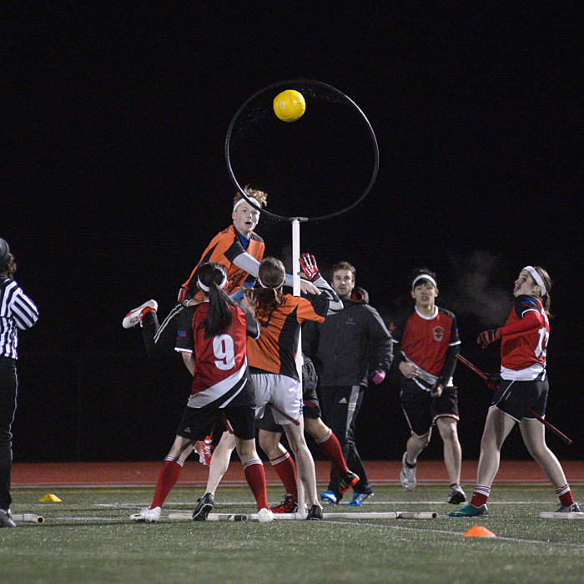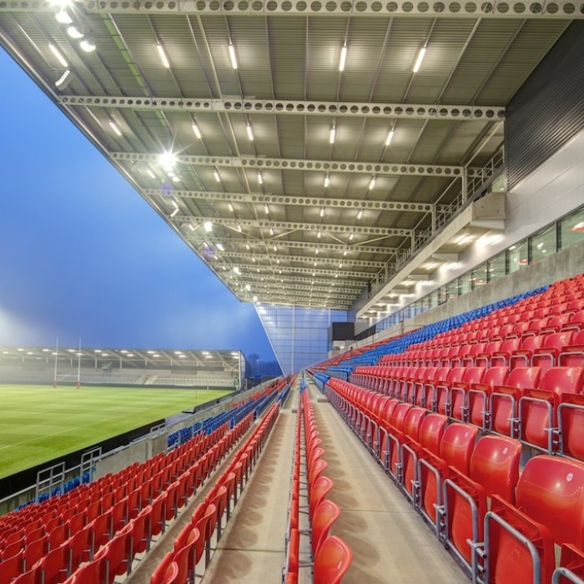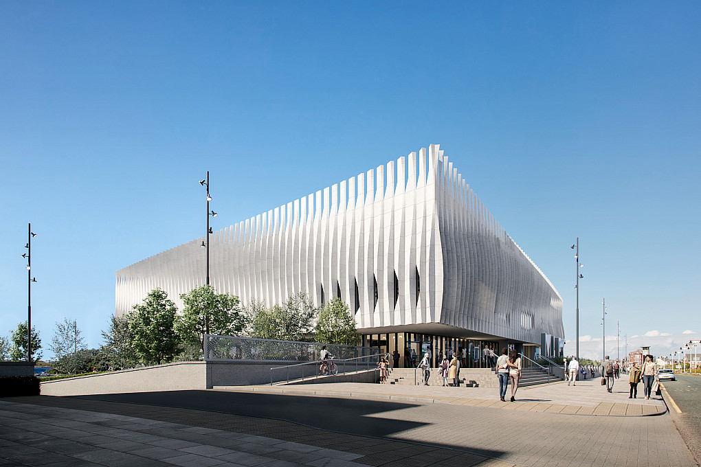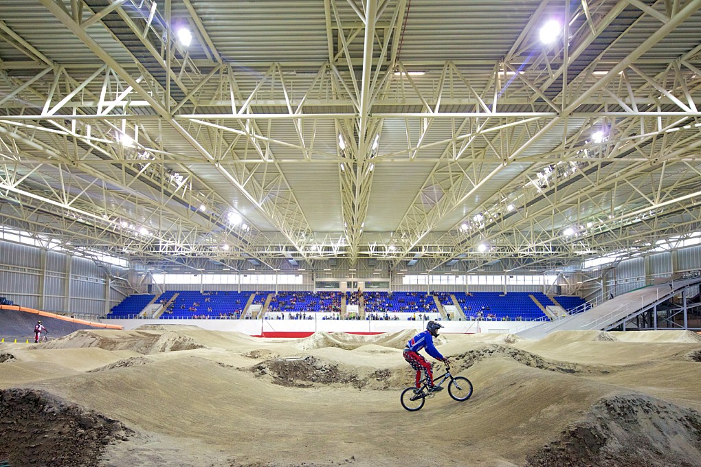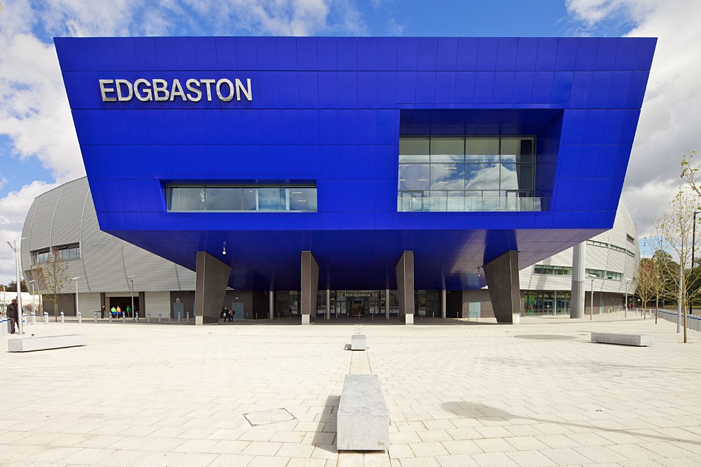Located alongside the Barton Bridge flyover, the design concept for a “pavilion in a park” creates an impactful first impression.
Within the Pavilion Stand, we have created accommodation for club functions, conferences, and banqueting for up to 750 people. The stand is also accessible for the local community, allowing them to lease space and use the two community pitches and dedicated changing facilities.
Thus establishing the west stand as the focal point at 4,500 capacity, the remaining three stands are of dropped elevation and 2,500 capacity each. This creates a powerful visual effect with the two sides at opposition to each other in colour, height, and composition.
