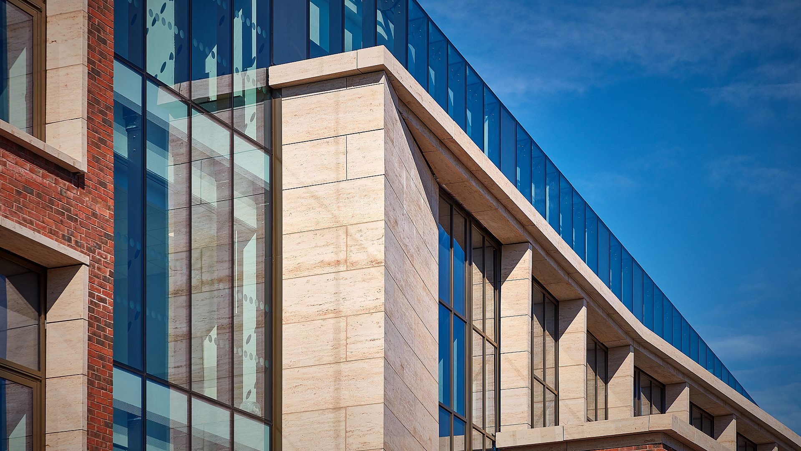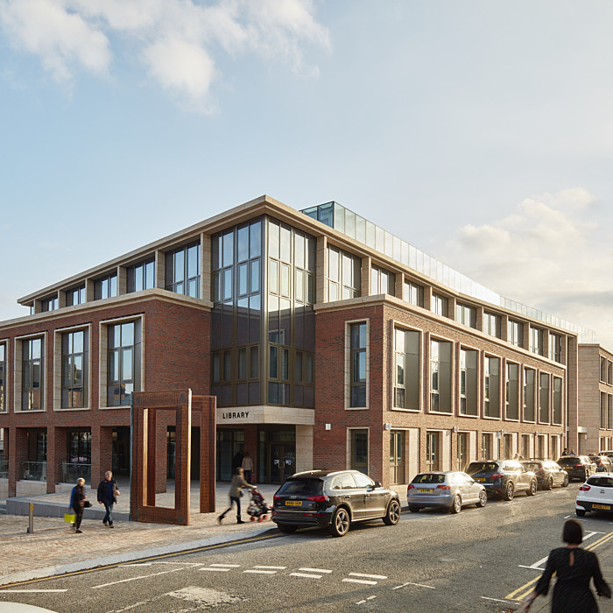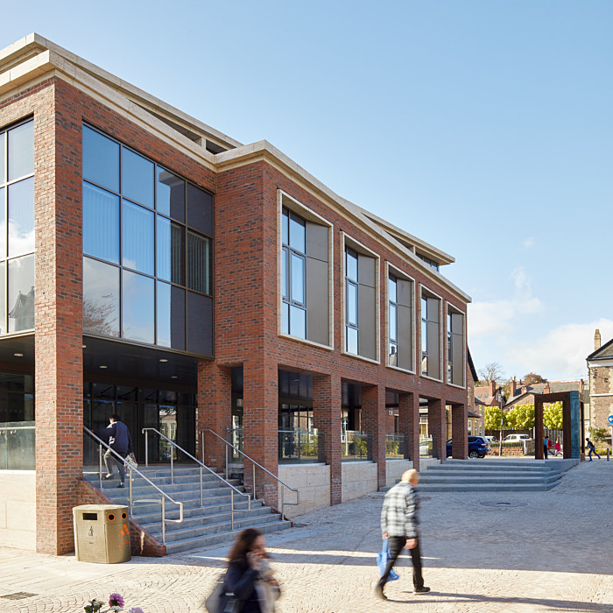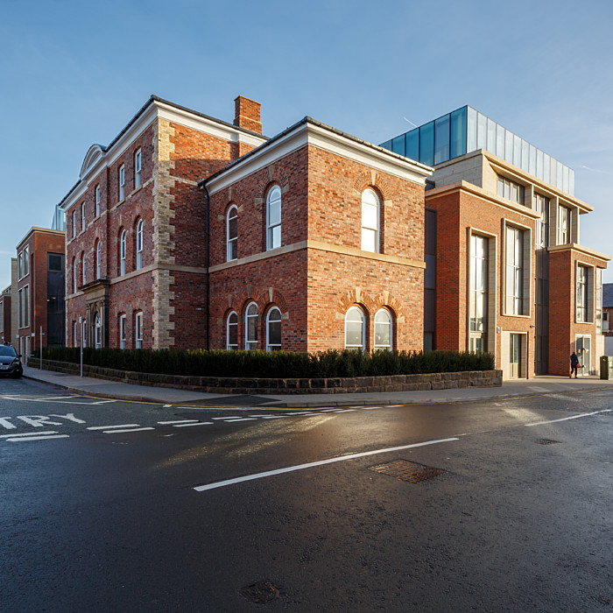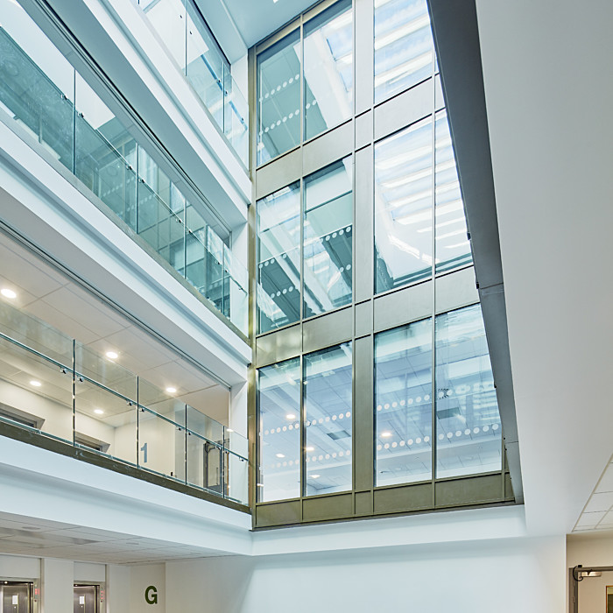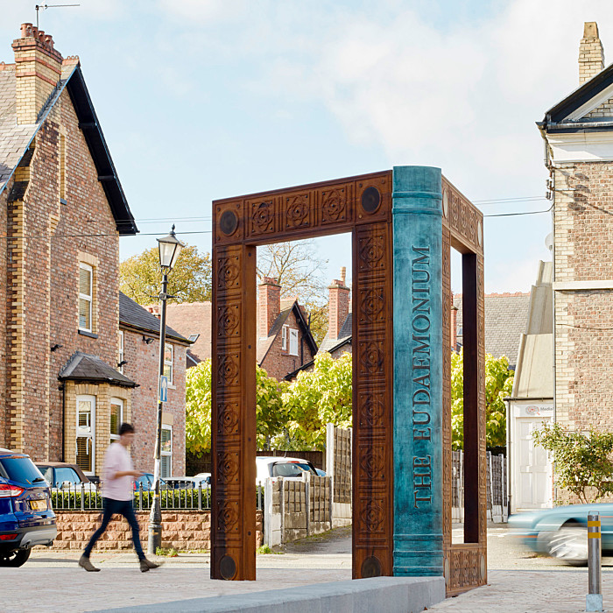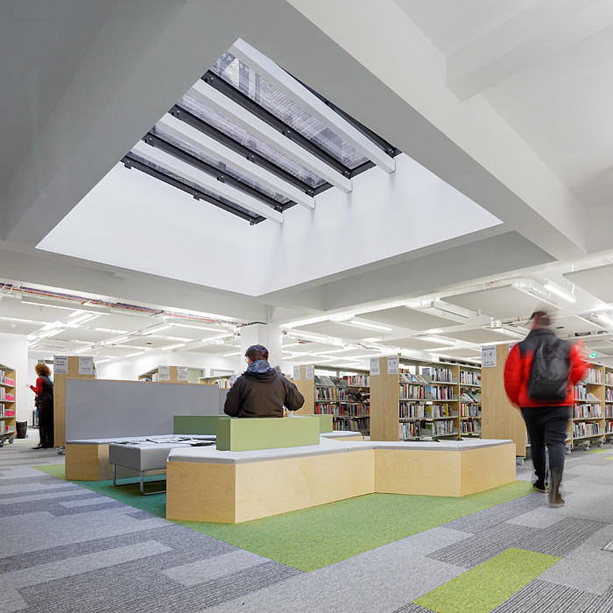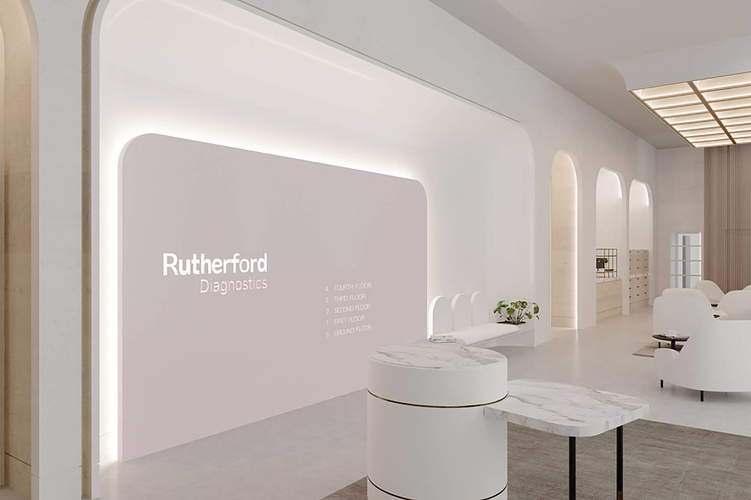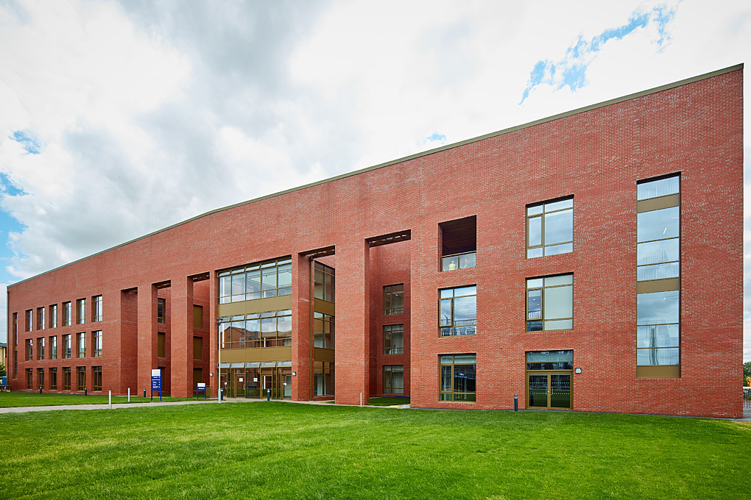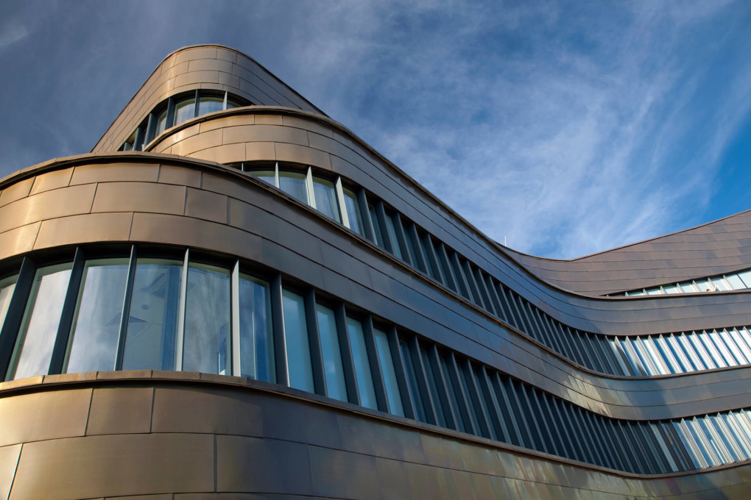Care has been taken to integrate the building into its surroundings. The development required significant consultation with English Heritage along with local planning departments, the result of which meant the historic facade was reconstructed and incorporated into the design.
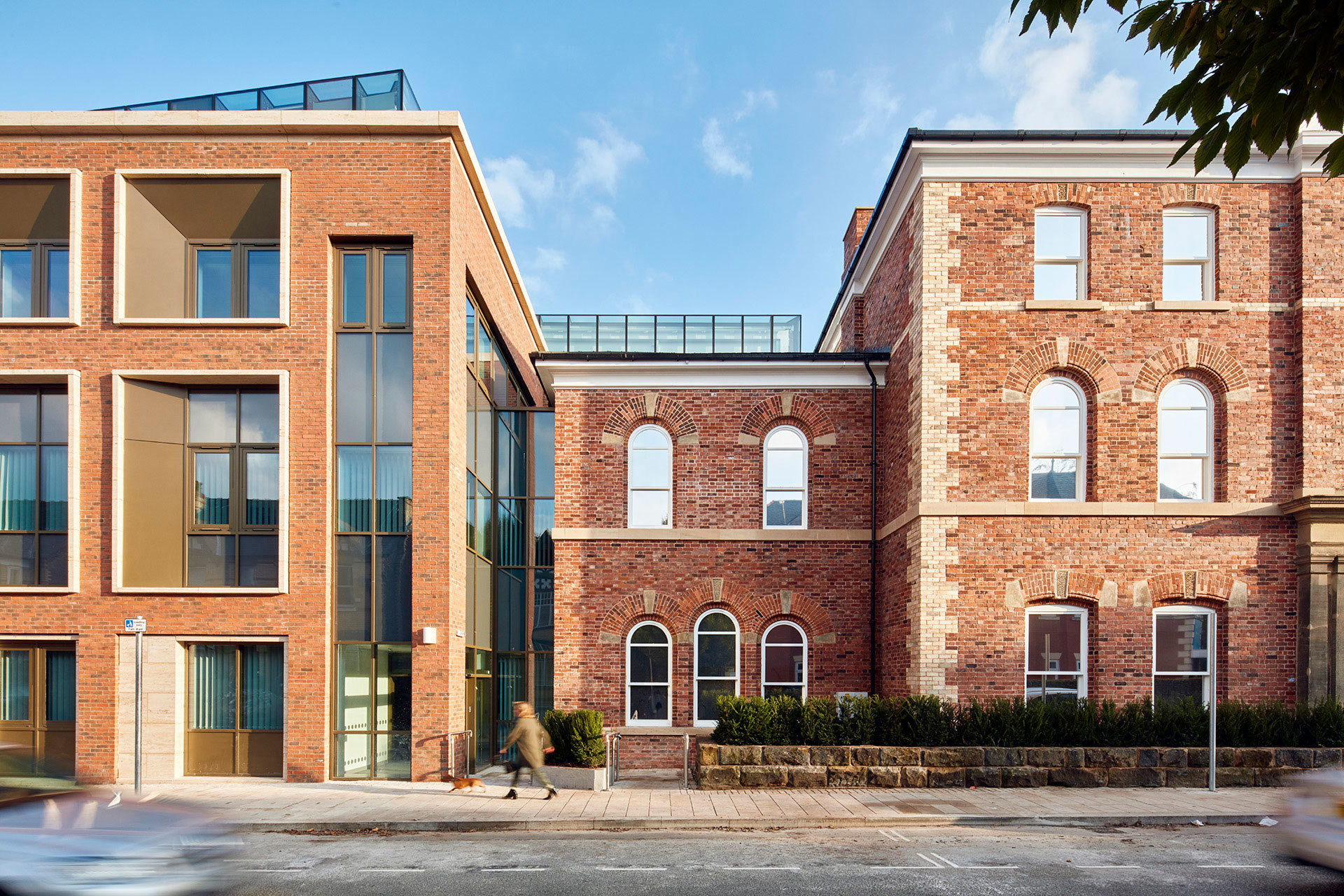

"Many people have commented just how impressed they are with the development of the old hospital site. We congratulate you and your colleagues on your achievements which have so clearly enhanced this historically significant corner of Altrincham."
Internally the building has a clean design, accented with bright colours designating the different floors.
The redevelopment centres on social and healthcare integration, where it incorporates a new library based on the ground floor, along with a pharmacy and café.
A new public square has been created by pedestrianising the adjacent street, linking it to the historic market, and integrating with the broader town centre.
A sculpture referencing both the library and healthcare functions of the building forms a focal point of the scheme.
