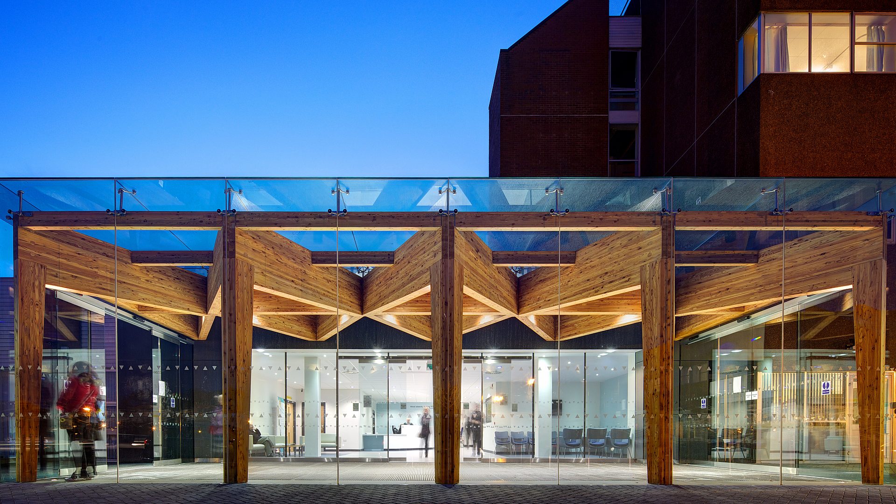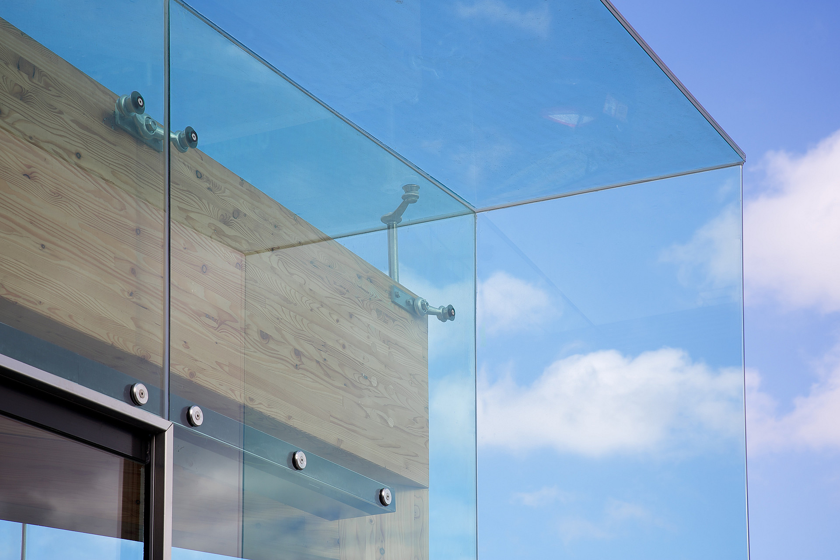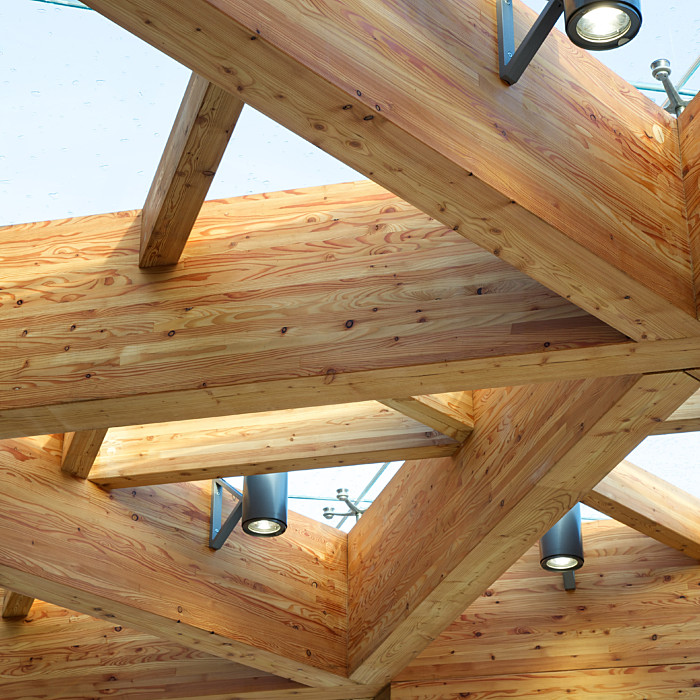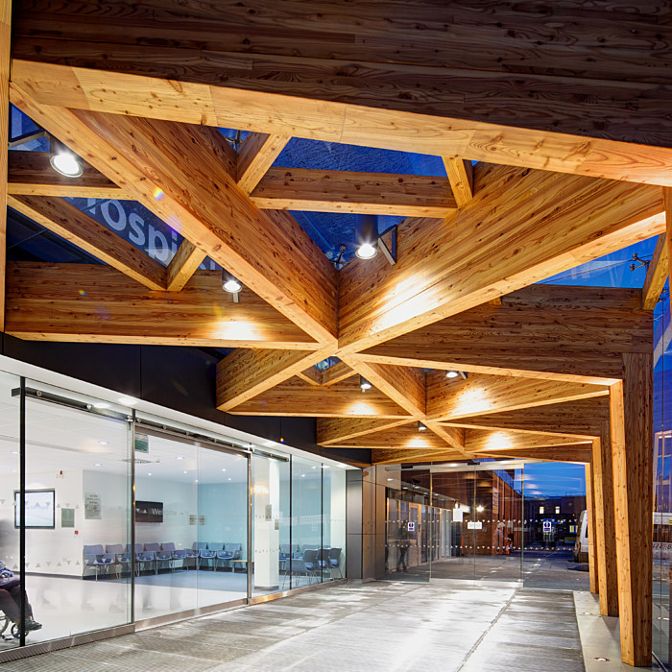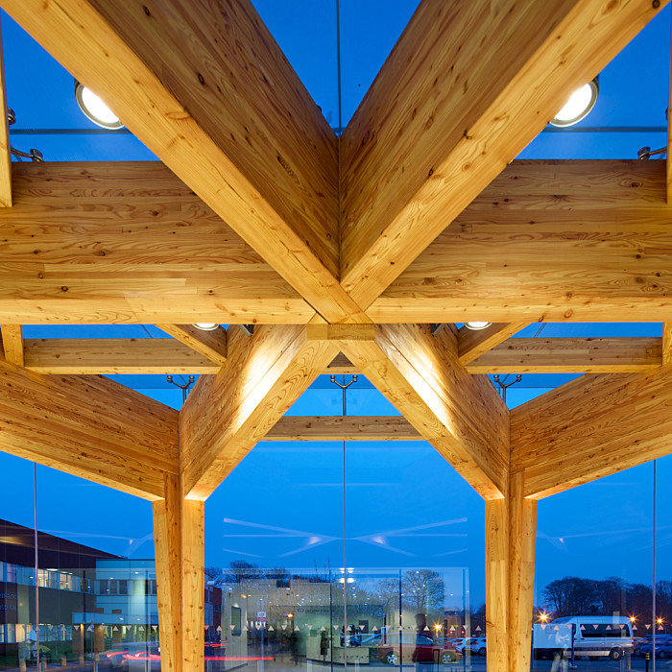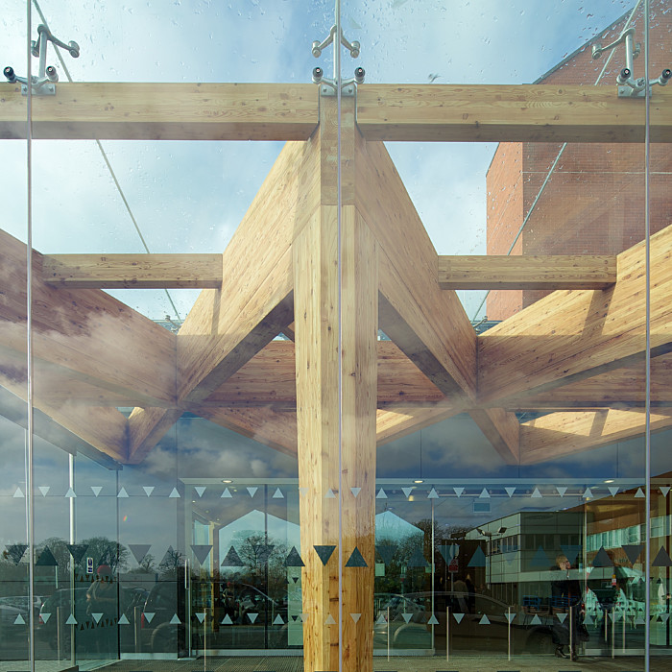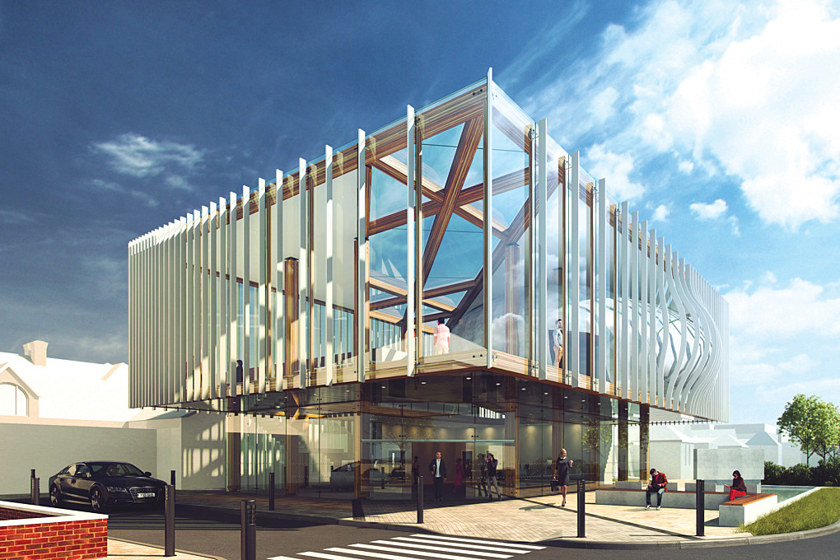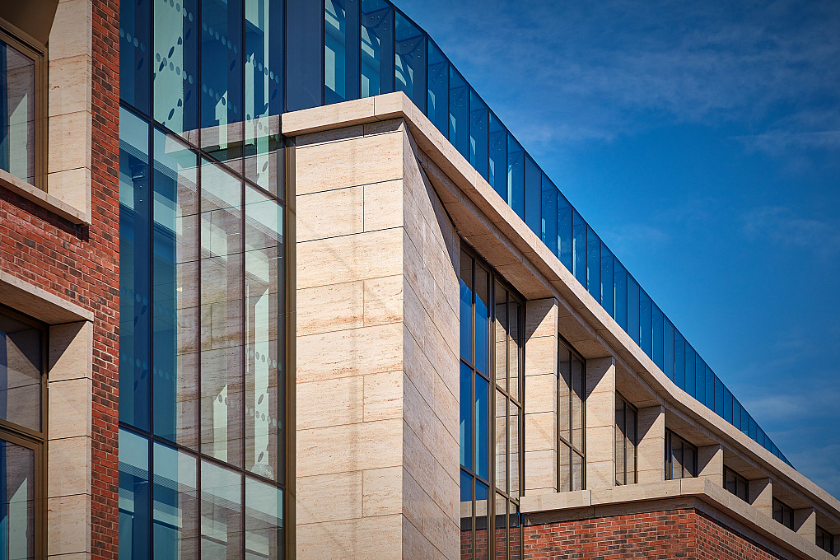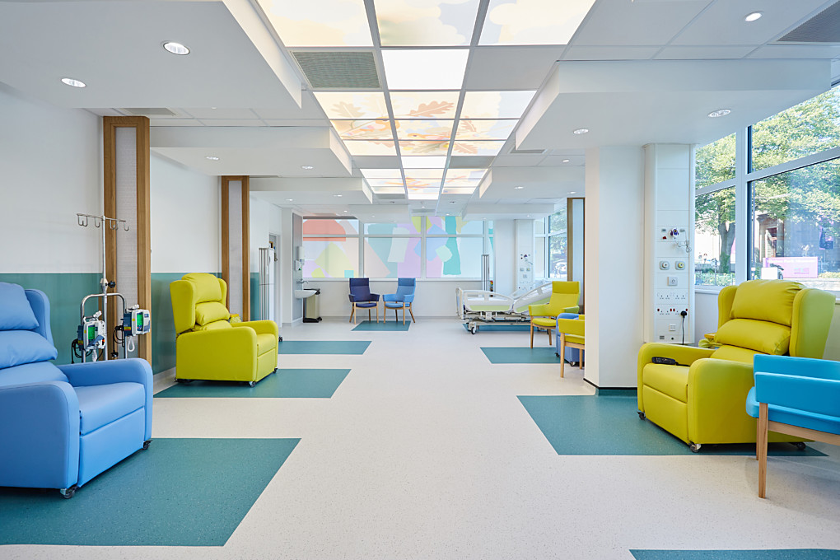Ultimately this was achieved; the dark cladding panels give a stark contrast to the glulam’s natural tones, framing the structure and emphasising its form.
The outward projection of the new entrance from the existing building lines provides a focal point for hospital users upon arrival.
The new entrance maximises user circulation space whilst providing an open and calming atmosphere.
The enveloping frameless glass system maximises natural light ingress to both the entrance and reception area of the hospital, and the sculptural structure’s five primary supports naturally guide the eye skywards to the interlocking hexagonal arrangement of the roof.
