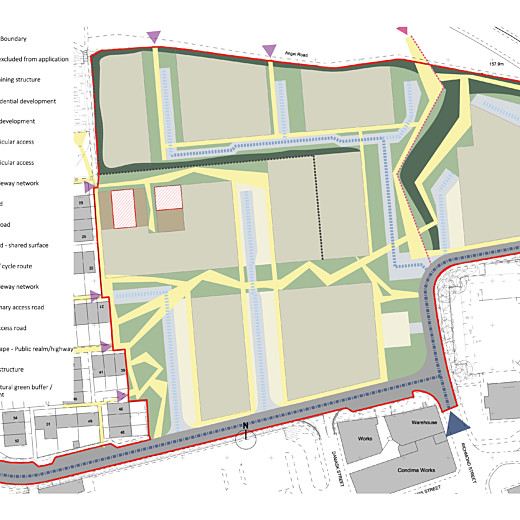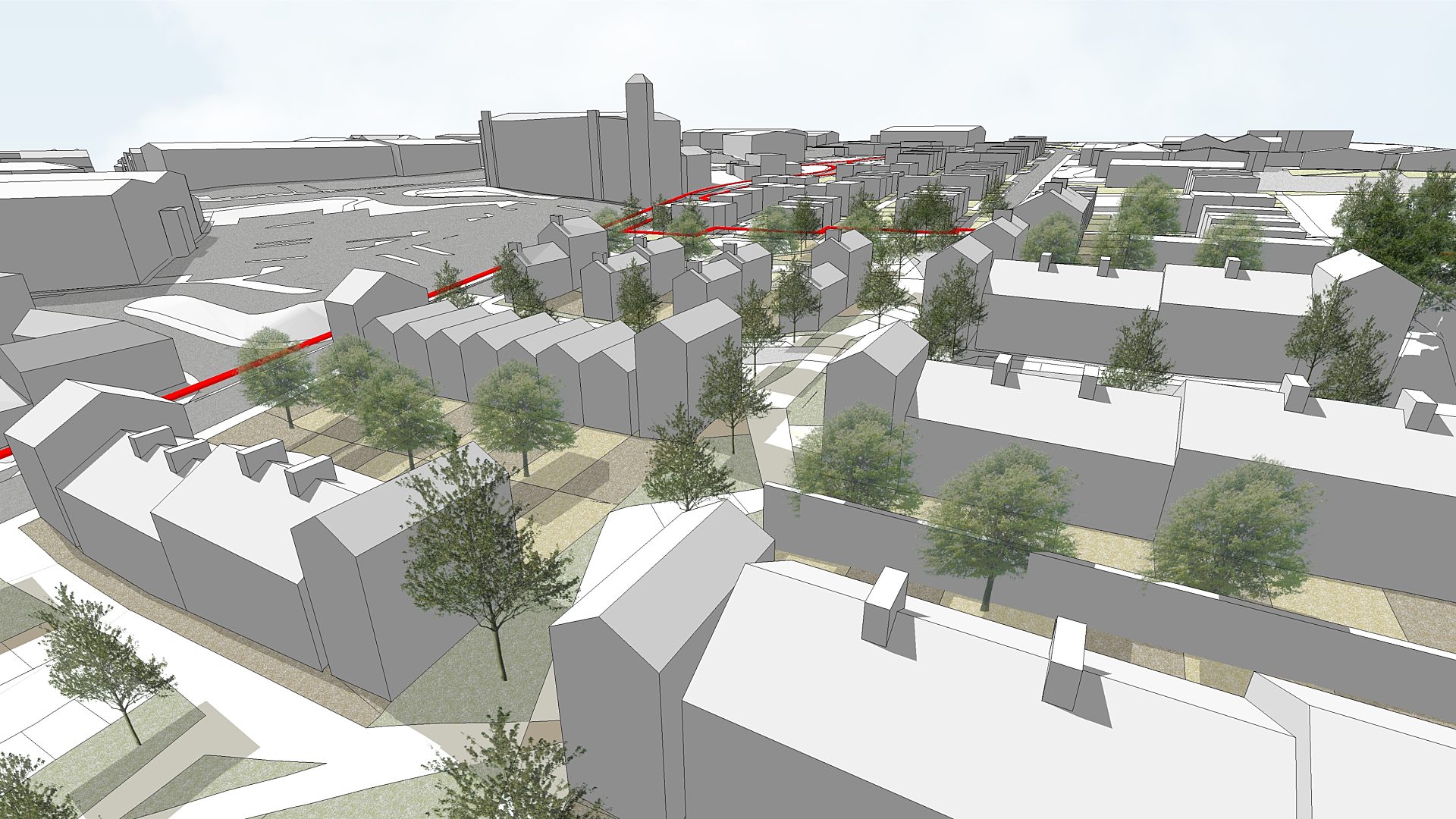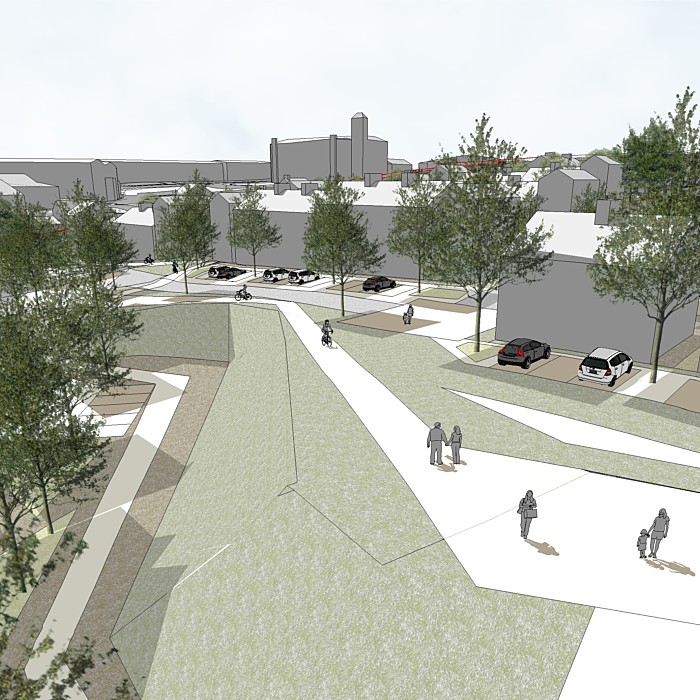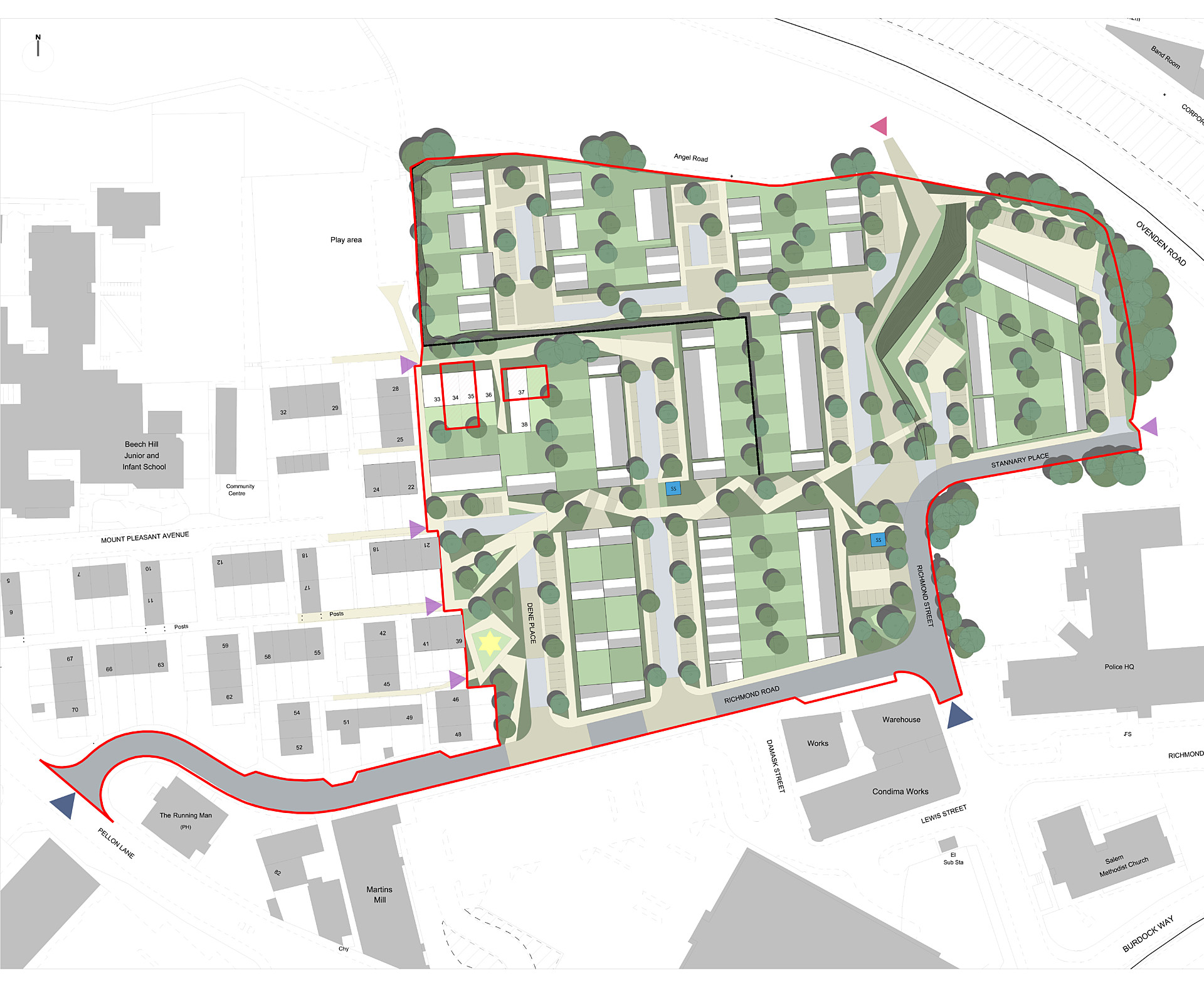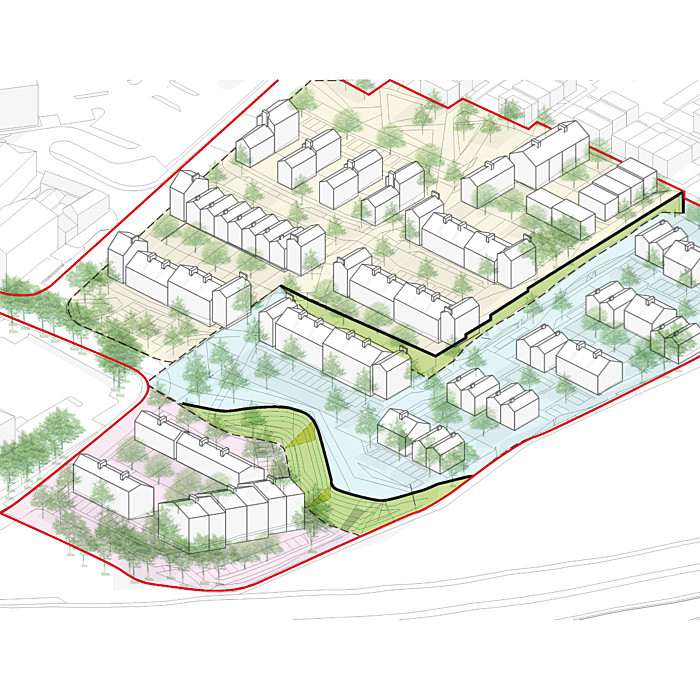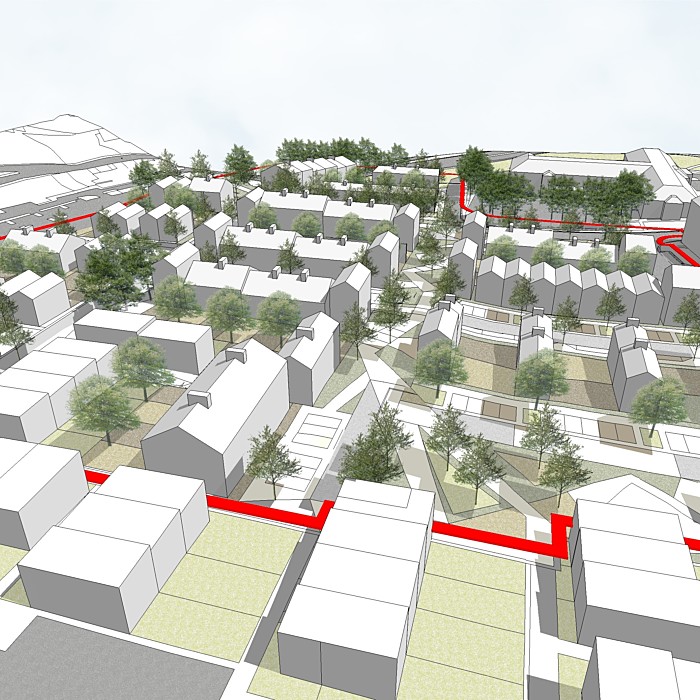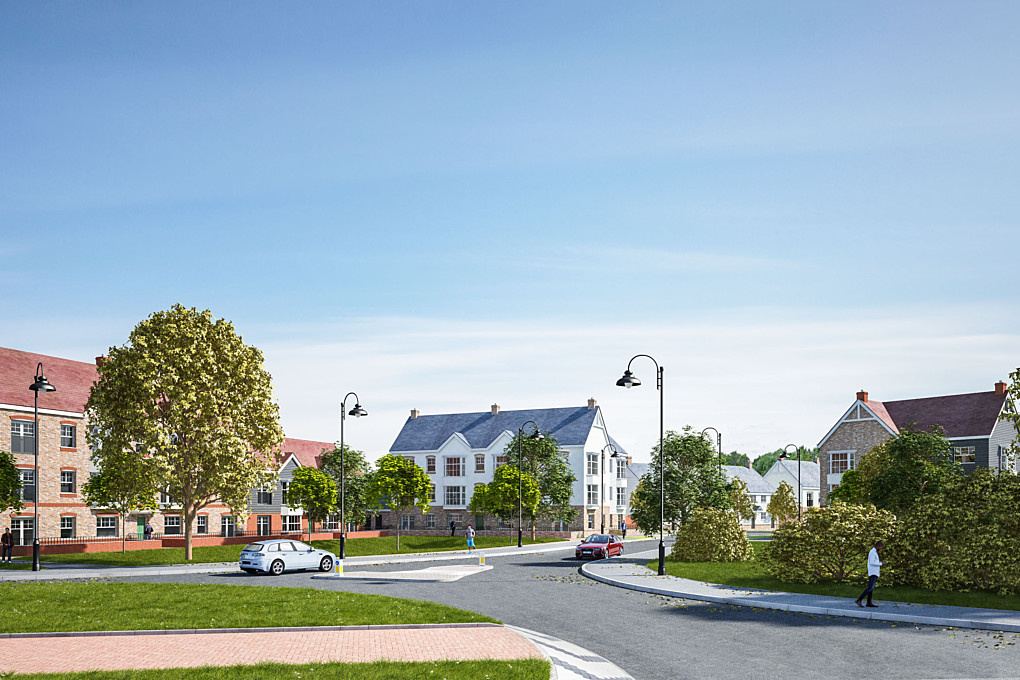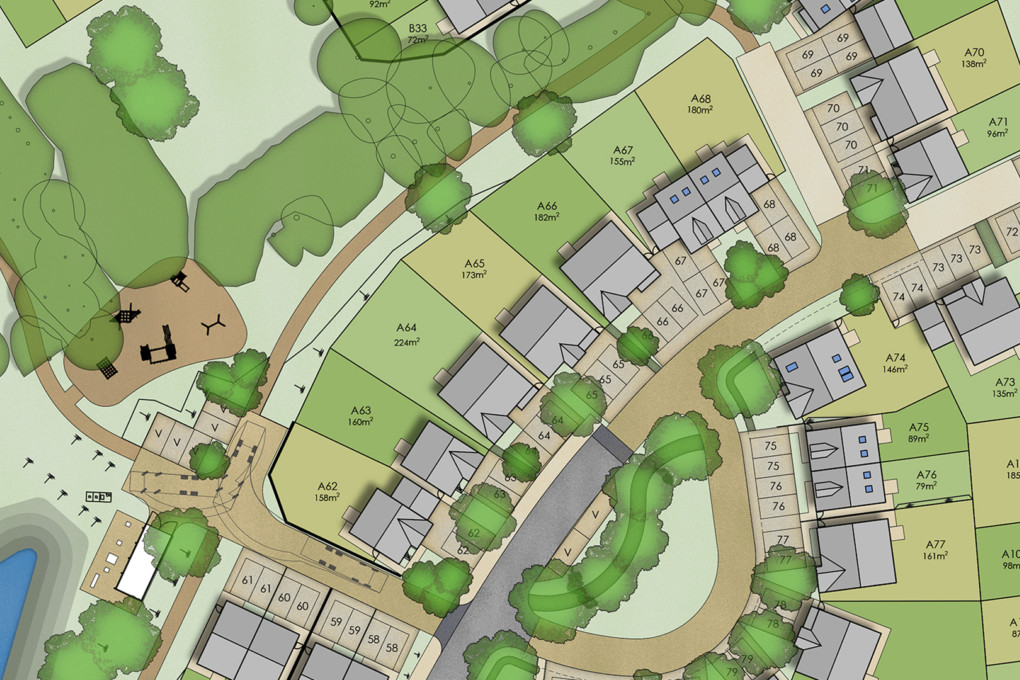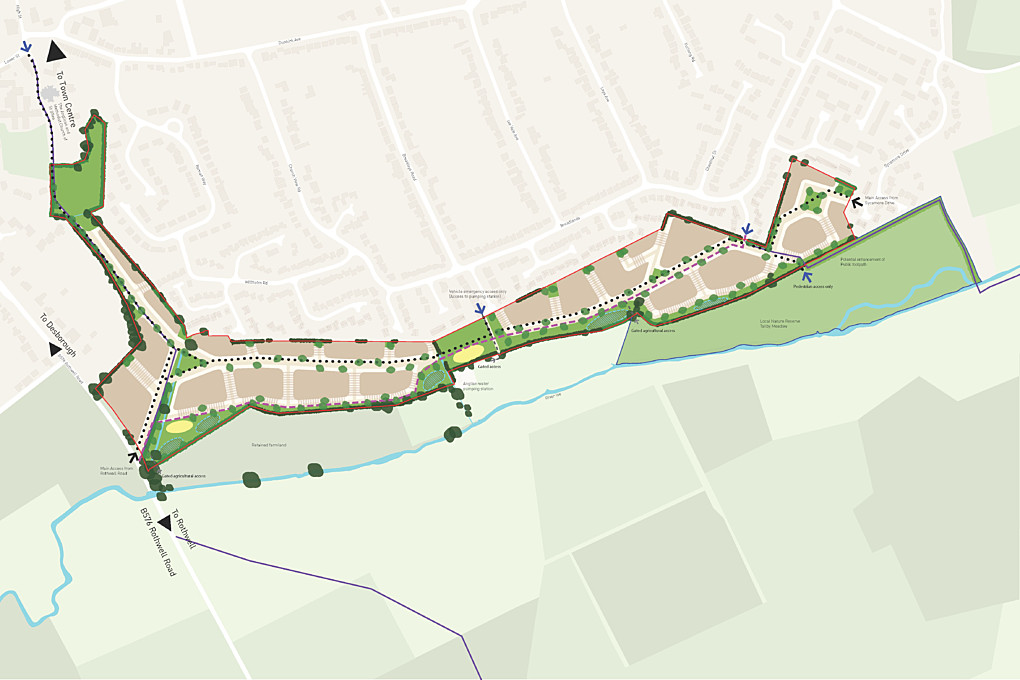The design approach is based on a comprehensive understanding of the site’s topography, local character, contextual generators and the developer’s brief for an integrated and successful development.
Our purpose is to provide a high-quality living environment, sympathetic to its surroundings and landscape, and reflective of the distinctive character of the area.
Beech Hill has distinctive topography, with the site located amongst dramatic landforms and scenery.
The masterplan proposals have responded to this exceptional landscape to sensitively introduce new residential development.
Plateaus across the site present a distinct sense of enclosure, which contrasts well against the more open slopes and maximise the opportunities to establish properties with views and direct access to the public realm and open space.
These changing characters provide interest and help to define the site’s identity.


The masterplan is informed by regeneration principles that seek to create a sense of place and belonging.
The sustainable re-use of land within Beech Hill Phase 1 can re-invigorate the community providing new homes in a form that complements the existing environment.
The proposals also include a hierarchy of lower order green routes, shared streets and amenity areas that will contribute to the sense of neighbourhood and increase people’s ability to feel part of the space that they occupy.
Masterplan Layers
By drawing inspiration from the indigenous character of Halifax and West Yorkshire, the design integrates into the built environment, and contributes positively to the existing community at Beech Hill.
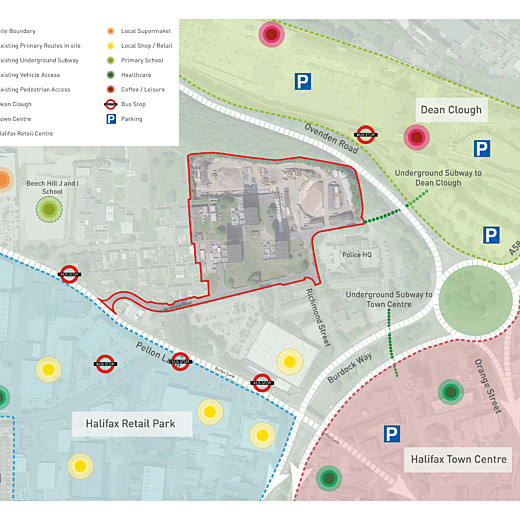
Social Infrastructure
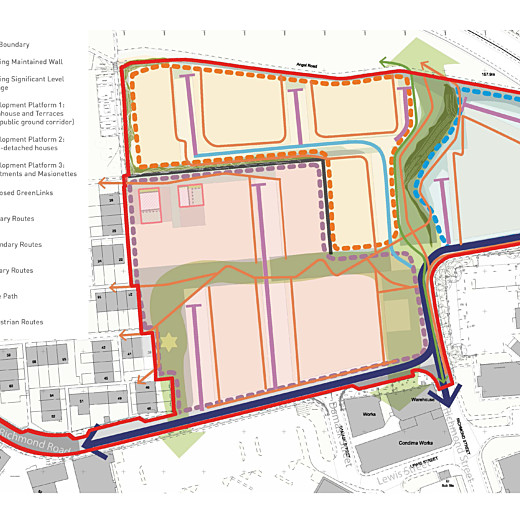
Site Layout Strategy
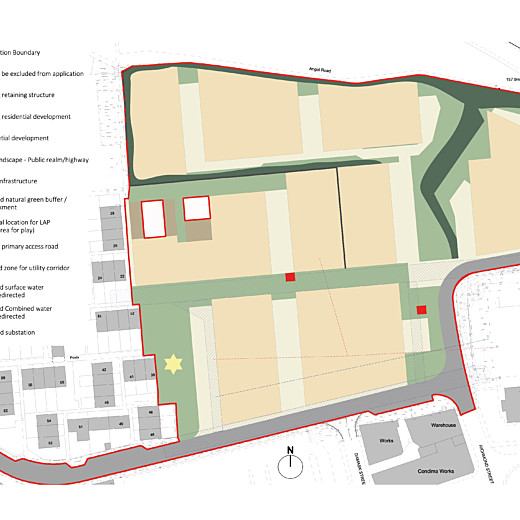
Land Use Plan
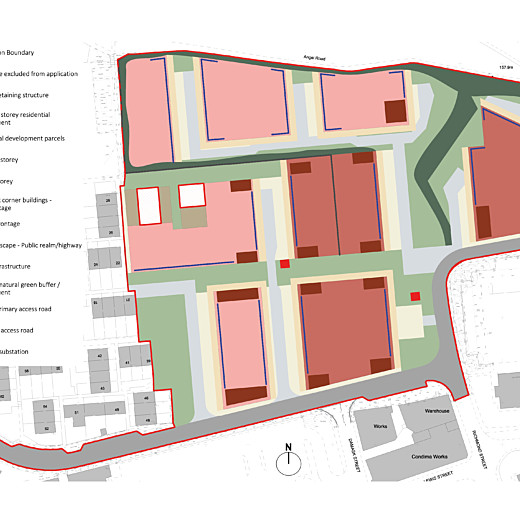
Active Frontages and Building Heights
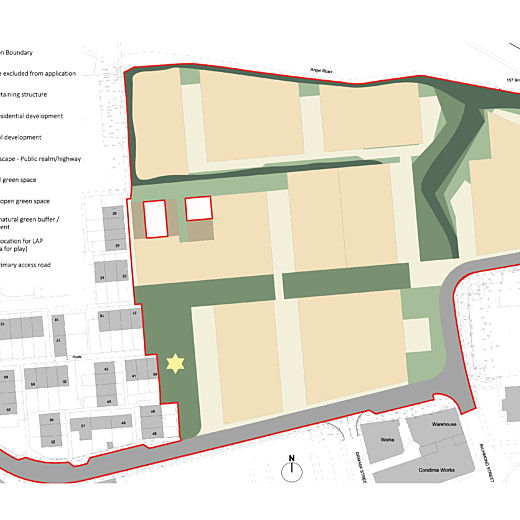
Green Infrastructure Strategy
