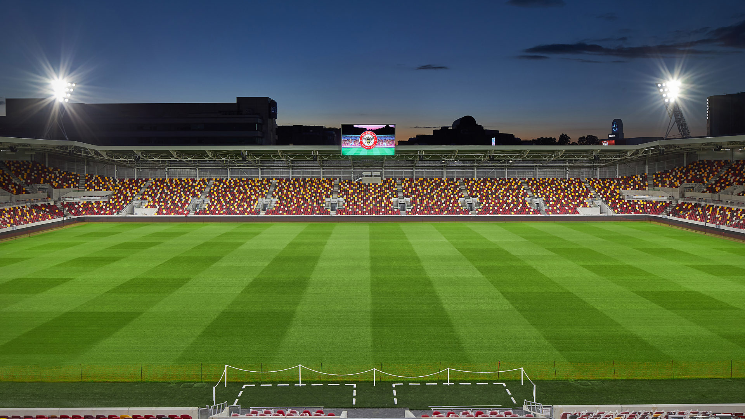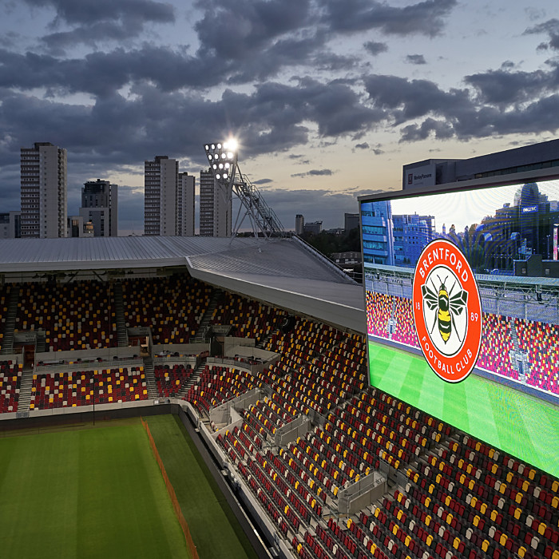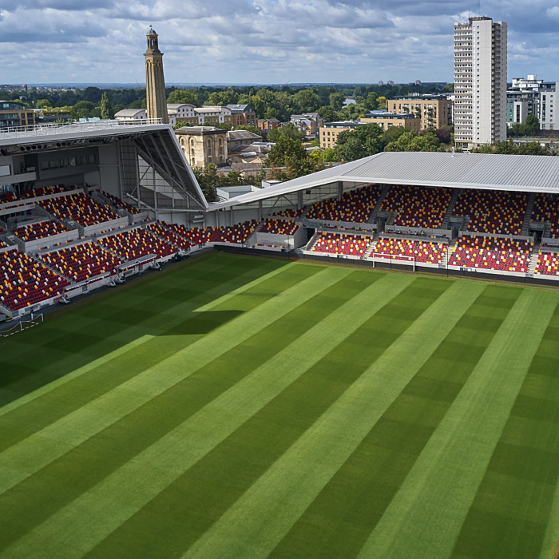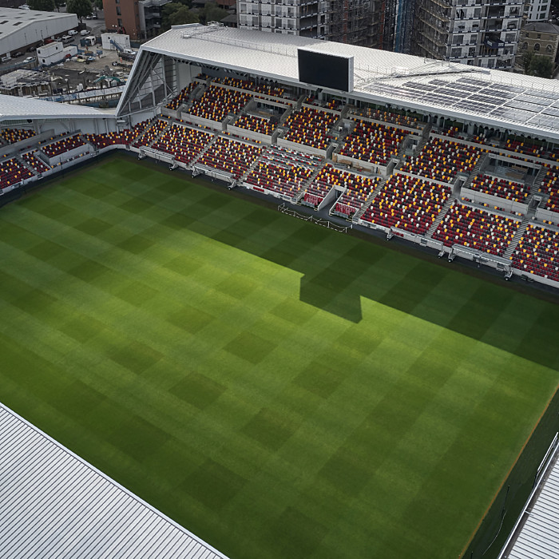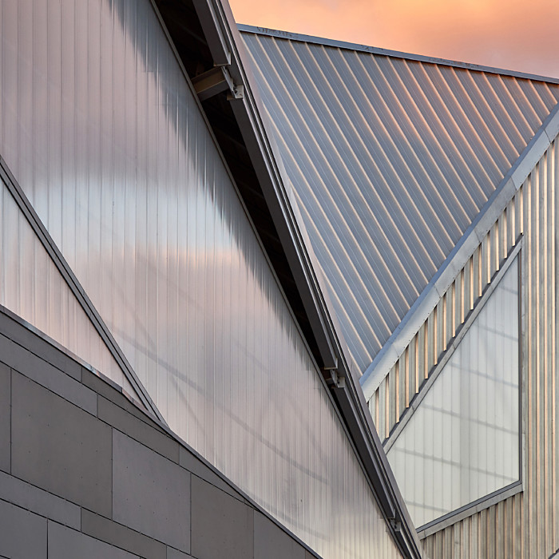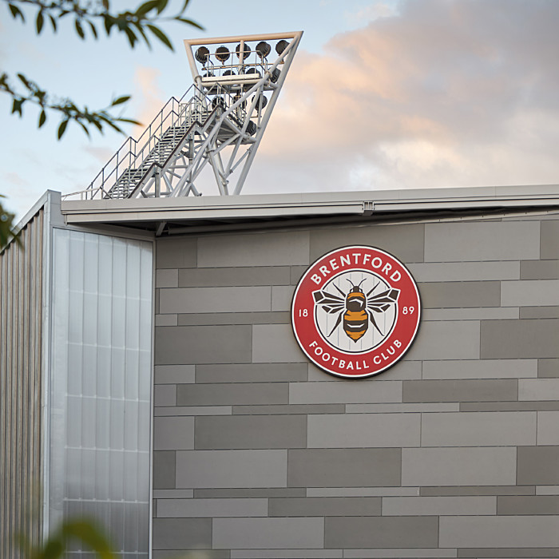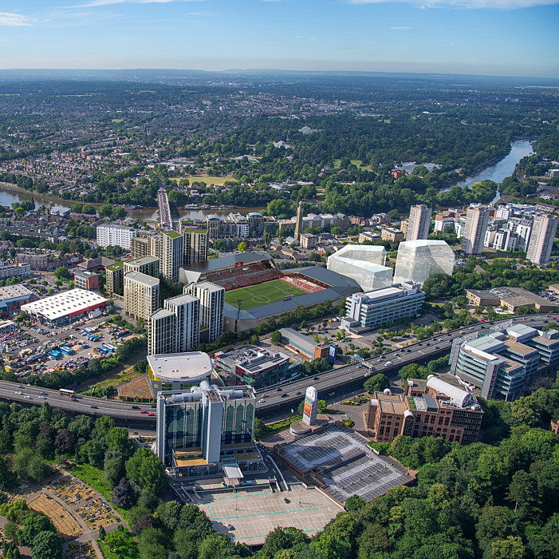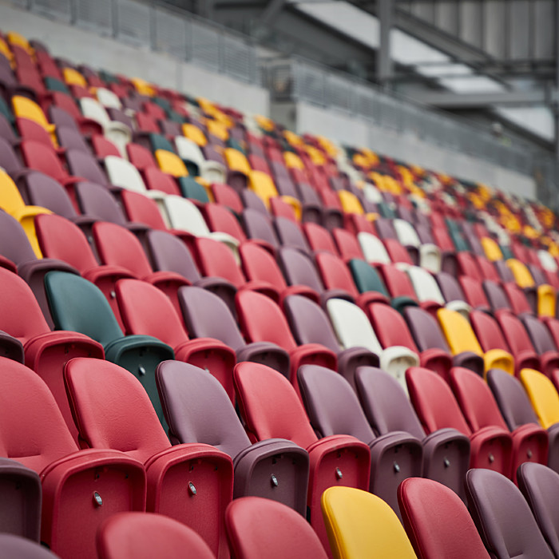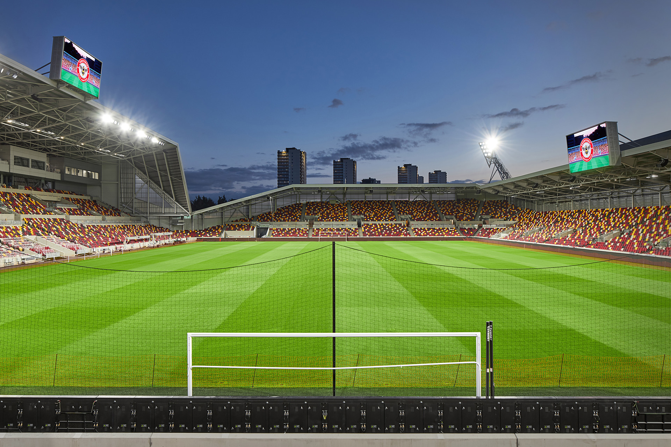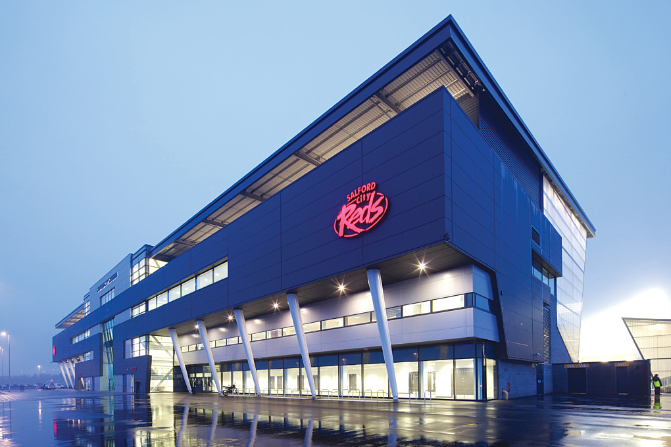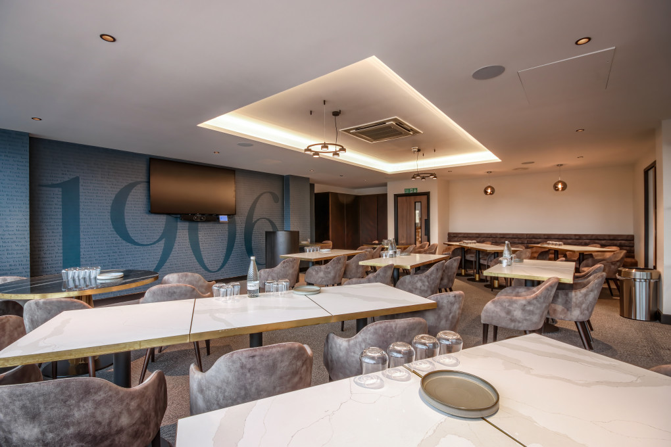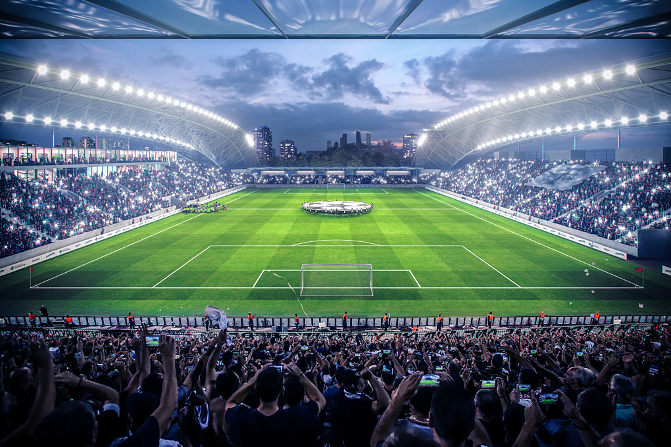Gtech Stadium balances ambition with fanbase passion and commercial viability. The design was developed in step with a robust business model that also fully considered the club’s community initiatives, development of the player base, ultimate promotion and potential host for major events. For this reason, the stadium is Premier League and UEFA-compliant and played a host venue for the Women's European Championship.
Hospitality options were modelled out together with the club’s financial, marketing and catering teams to provide a wide range of offers, targeted to precise demographics. This involved creating schedules and models detailing occupation ratios, views from lounges and quality benchmarking to realistic targets.
The success of this study has meant that the club targeted sales early and almost sold out their hospitality months before completion.
