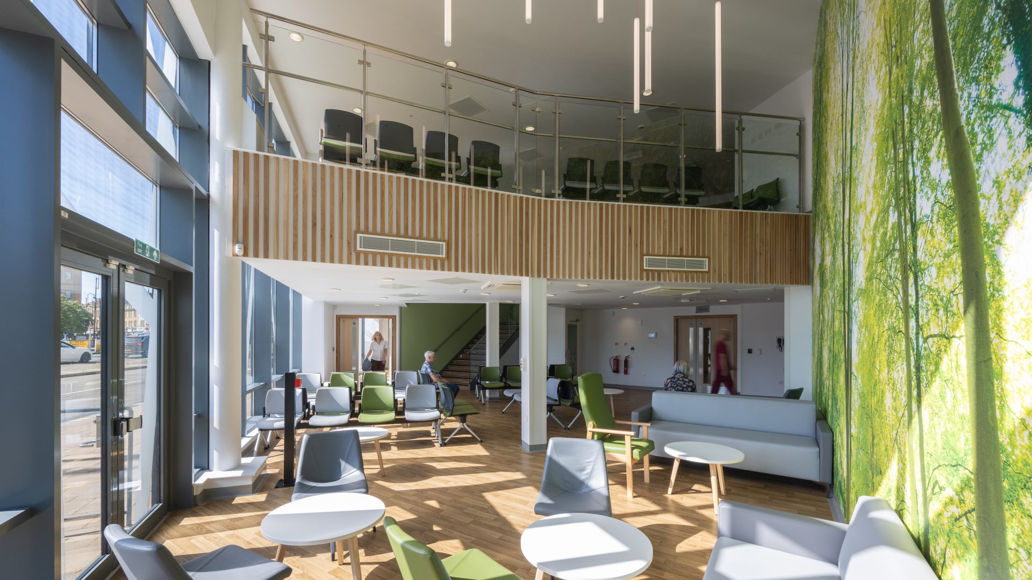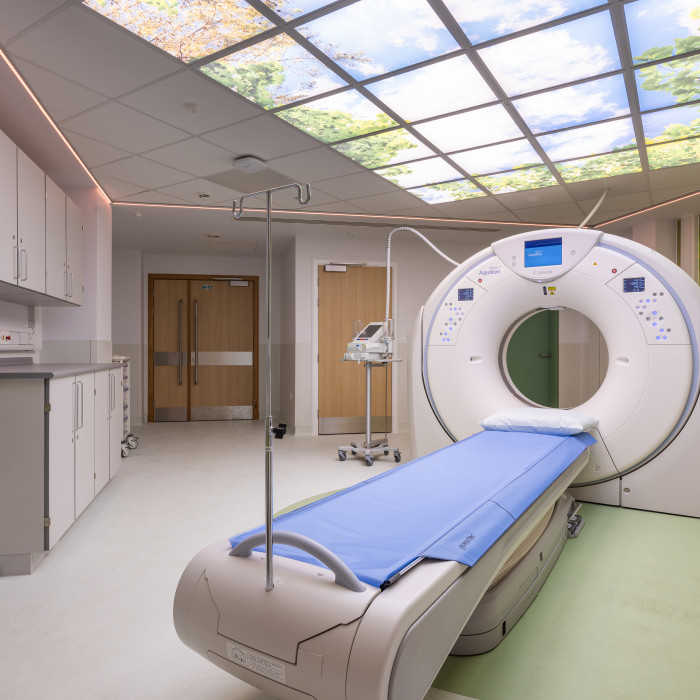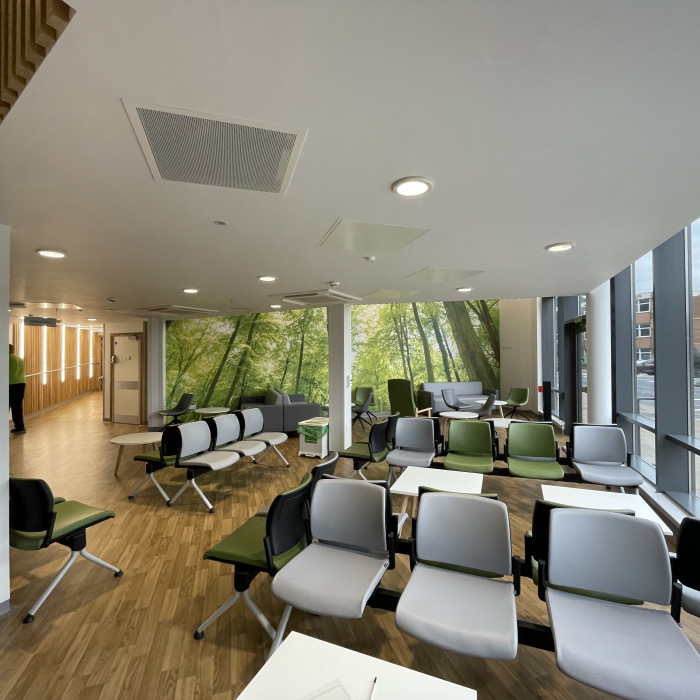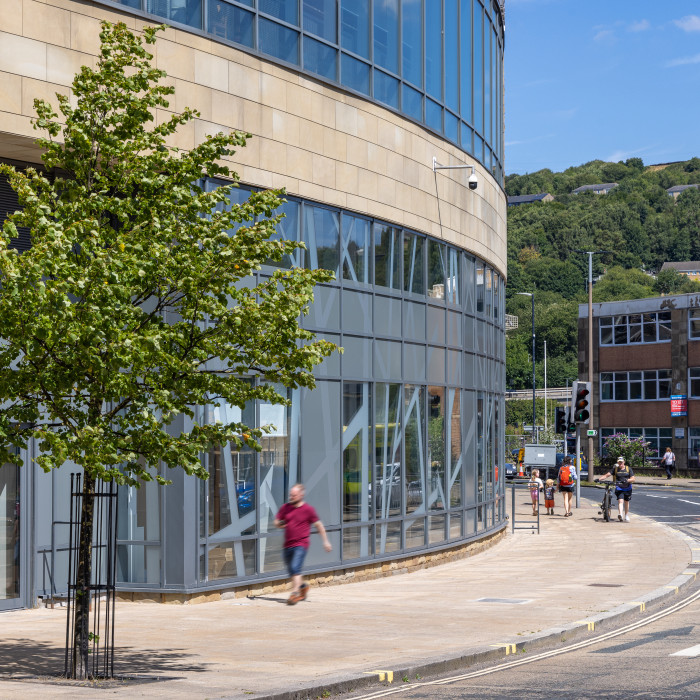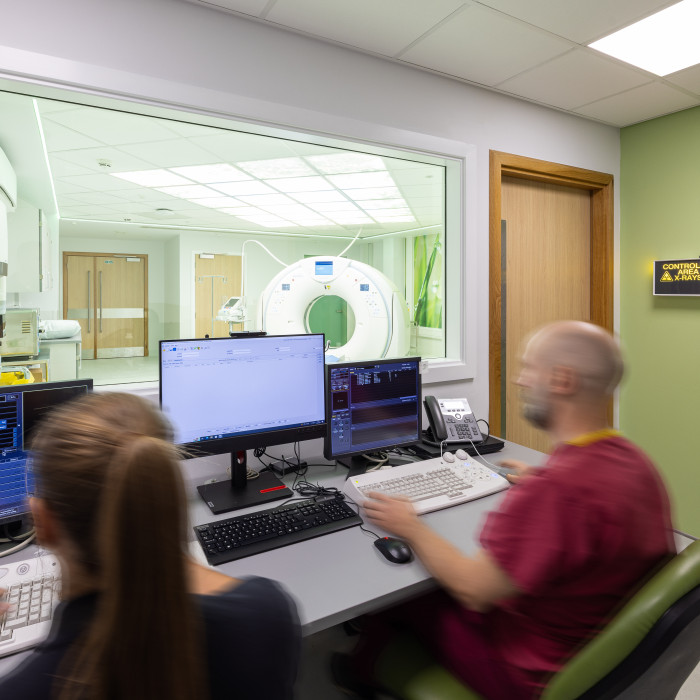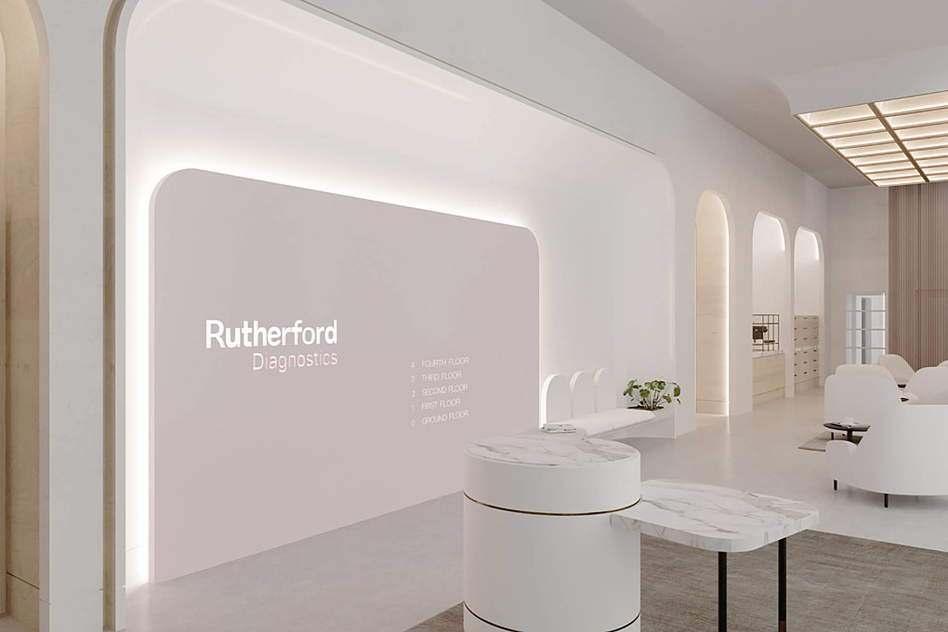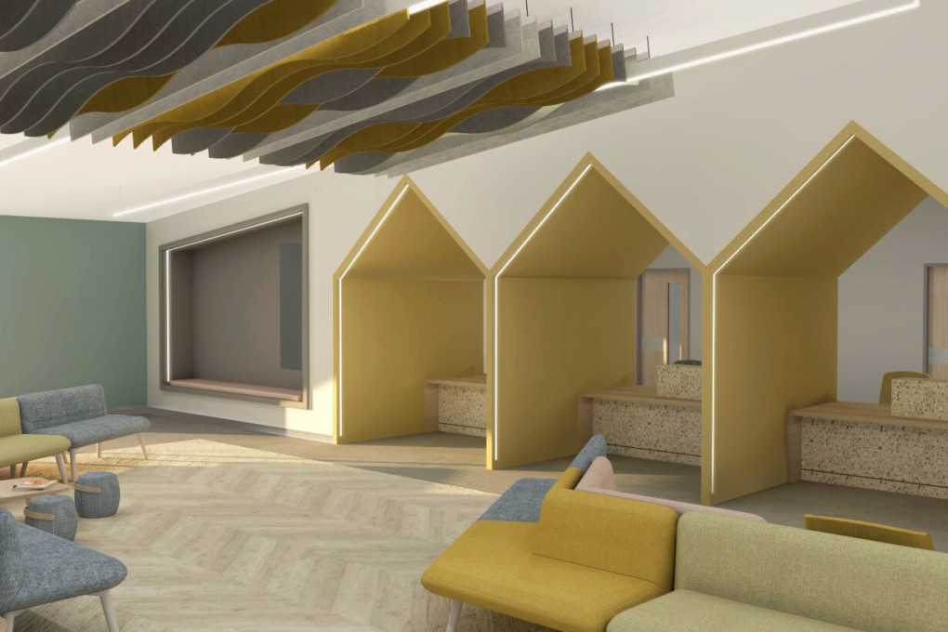The vision for the project was realized through a series of design workshops with key stakeholders, which identified specific feature areas for refined design focus. The project focused on key areas, including the main CT and ground floor X-ray rooms, as well as the double-height waiting room. Additionally, a new reception was designed at the front of the existing NHS unit to enhance capacity and revitalize the outdated reception space.
A preferred layout was swiftly established, enabling the entire scheme to be designed and delivered within 12 months.
To meet a very tight delivery schedule and funding requirements, various modern construction methods were explored. The fast-tracked design process involved multiple layout options to ensure an efficient clinical pathway for patients while maintaining usable spaces for staff. This development was a collaborative effort with key stakeholders, including teams from infection control, fire safety, IT services, estates, and lead clinical departments from diagnostics.
"We have worked with AFL for a number of years and upon approval of our CDC funding we had no hesitation in appointing AFL, due to the fast track nature of the scheme we knew AFL would be able to achieve our timescales and meet all our objectives. From day one AFL set themselves up within the radiology department and spent time with each of the clinical leads to truly understand the service and patient journey. AFL were tasked with designing a modern, state of the art building with a comforting feel to put our patients at ease. They have more than achieved this scope of work."
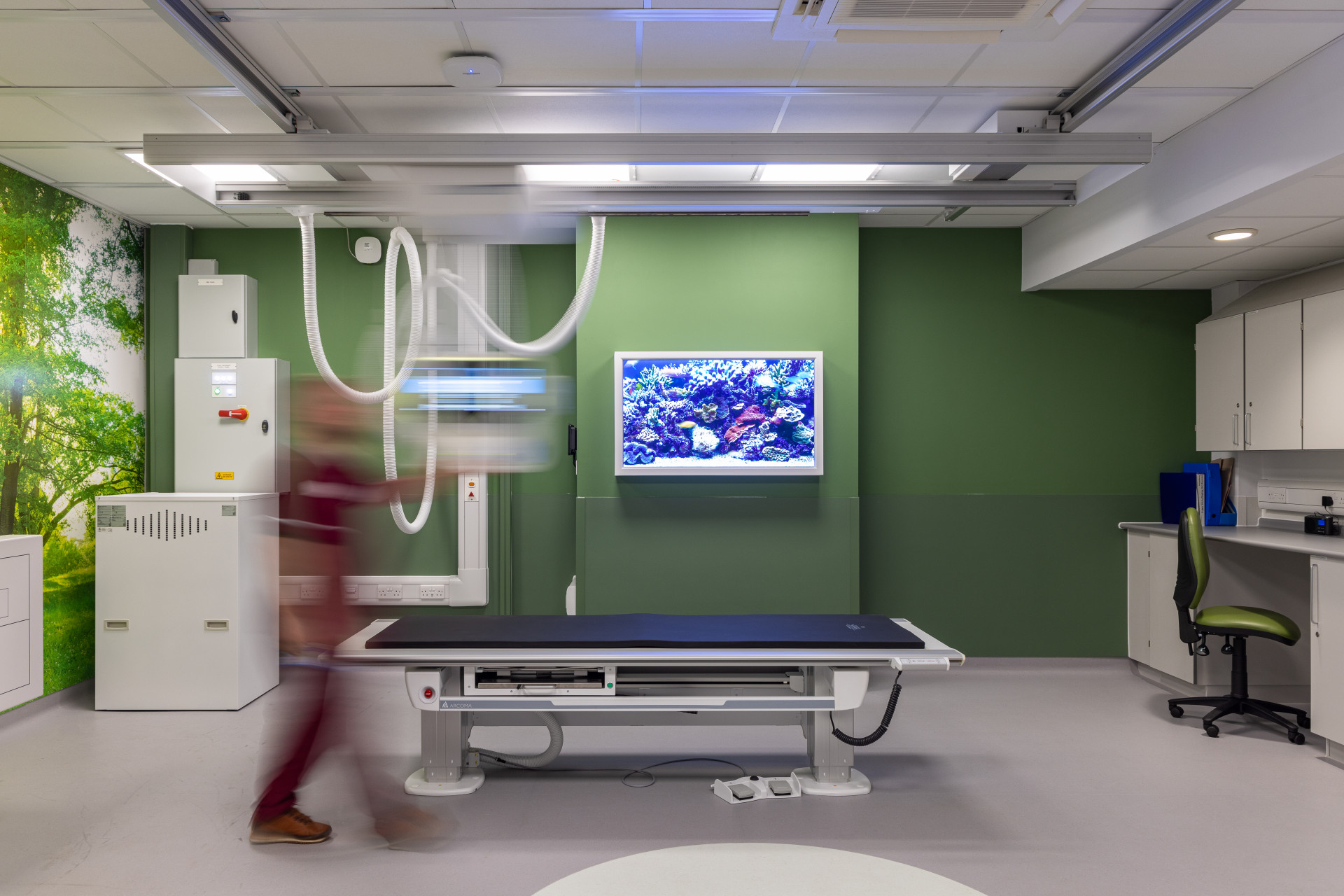

A complex fit-out of an existing space within a larger commercial and retail center.
This location, situated on a sloped site, featured full-height glazing on the hypotenuse, providing natural light but only facing a main road. The challenge was to integrate essential services into a building already housing a cinema, dentist, physiotherapy unit, sexual health clinic, fertility clinic, gym, restaurant, pizzeria, and pub.
Additionally, a connection to an existing NHS facility was required to create the new CDC entrance, while preserving access for other NHS services. Since the CDC entrance was at a different floor level, a managed sloped approach had to be implemented to ensure sufficient accessibility, maintain service access, and ensure buildability within the constrained space, all while complying with building regulations.
Modelling to Precision, ensuring proper space planning.
The design required 3D modeling to integrate the structure and architecture, ensuring proper space planning in the confined area while accommodating the specific requirements of the CT and X-ray suspended gantry systems. The reduced floor-to-soffit height necessitated an innovative floor construction with integrated beams within the floor slab to increase floor-to-ceiling height and facilitate service installation. The complex service design allowed for supply and extract systems to run in opposite directions, fitting within the restricted ceiling void spaces.
The project included a detailed schedule of accommodations, featuring phlebotomy and point-of-care testing facilities, a CT scanner, two X-ray scanners, a DEXA bone density scanner, associated reporting rooms, lung function diagnostics, spirometry, ECHO and electrocardiogram (ECG) rooms with cardiology reporting, and several multi-use clinic rooms for future use.
