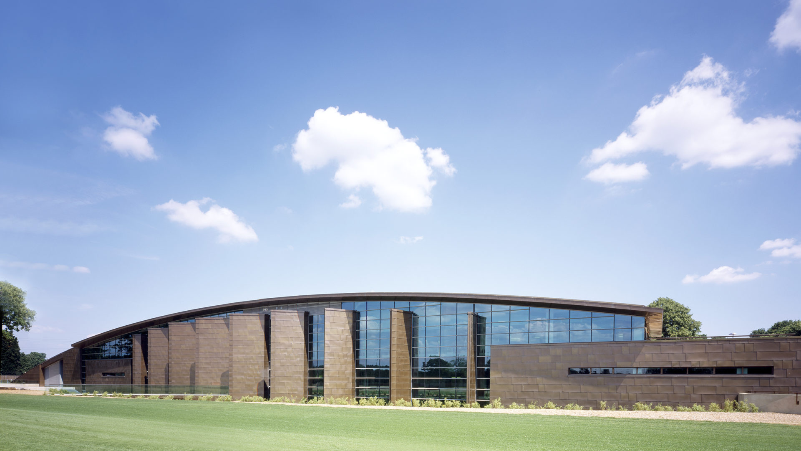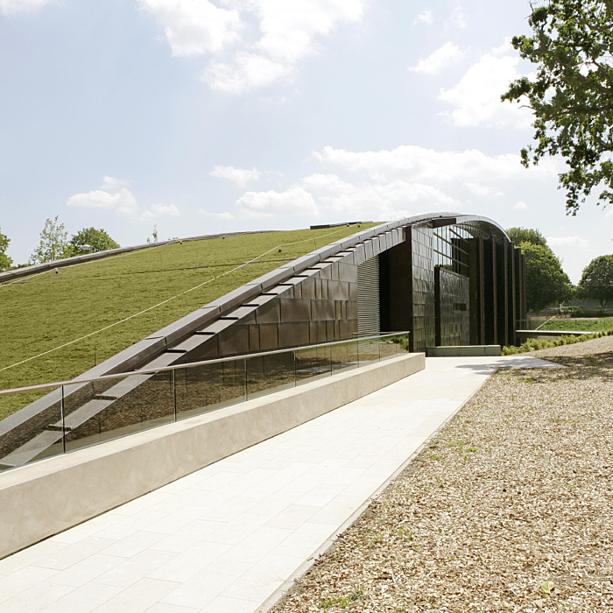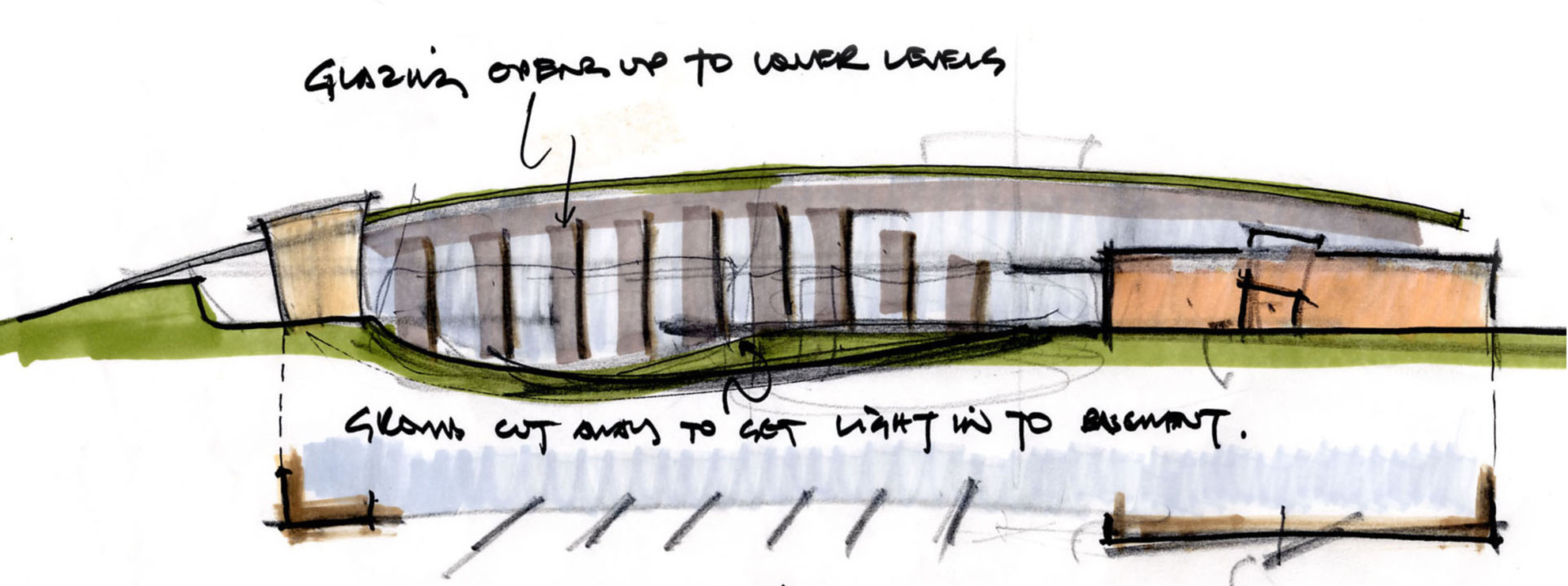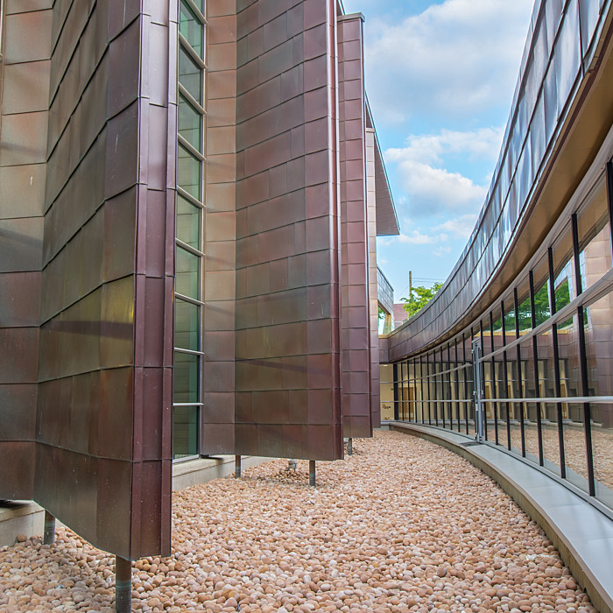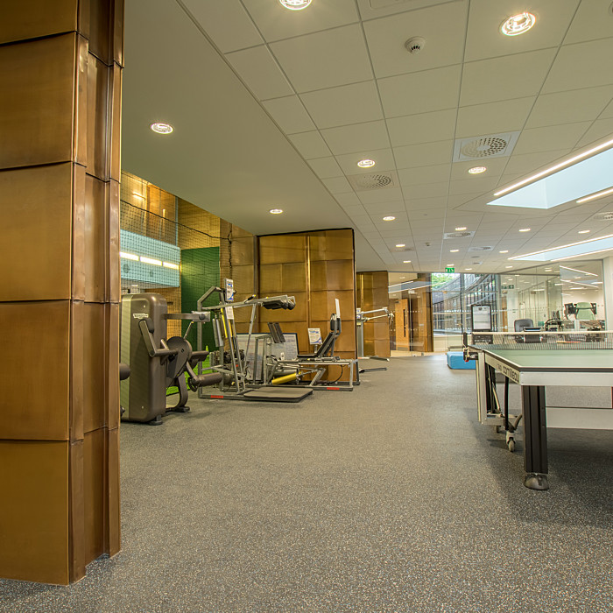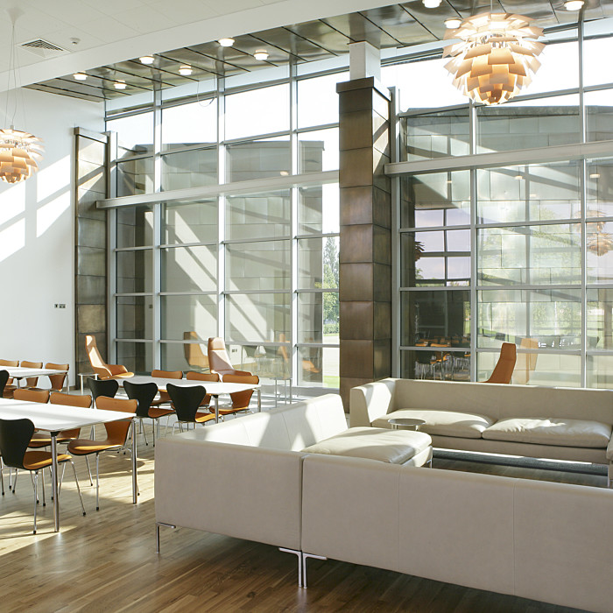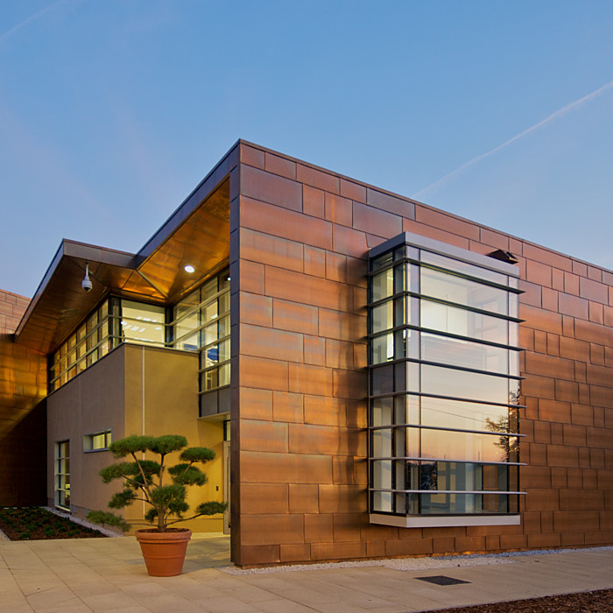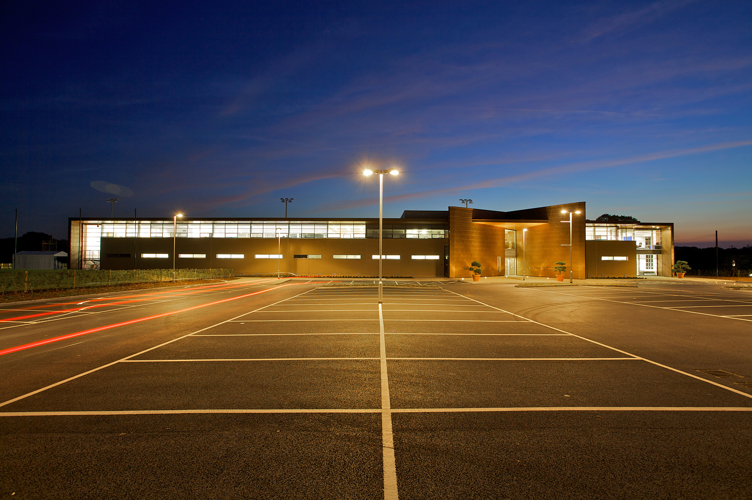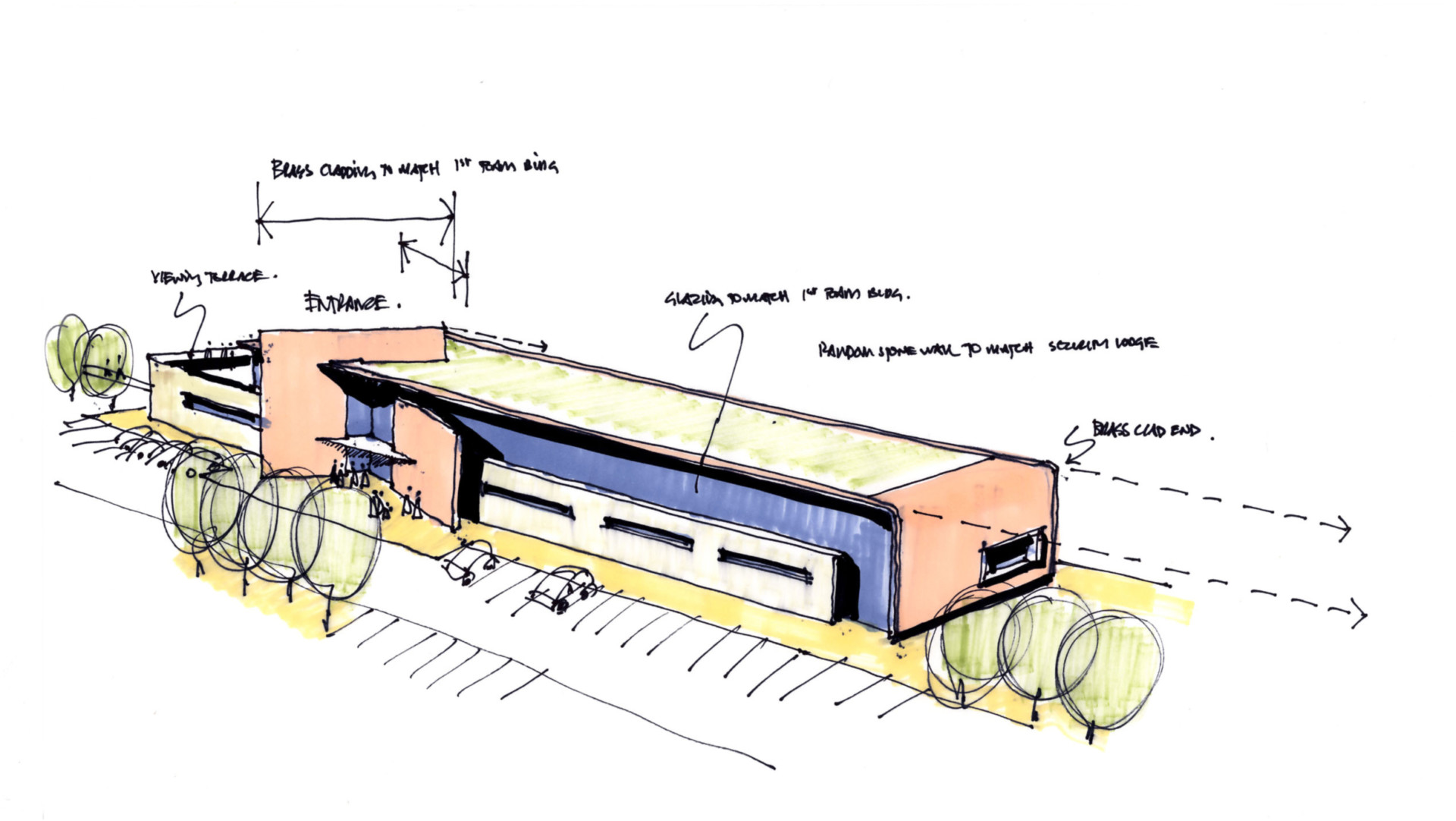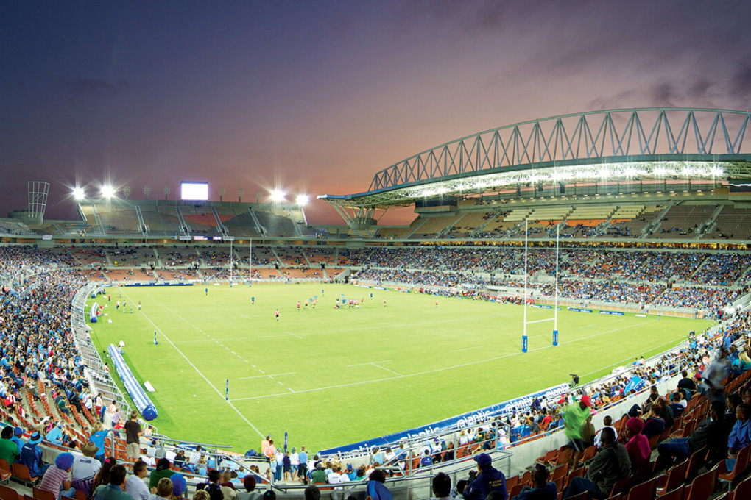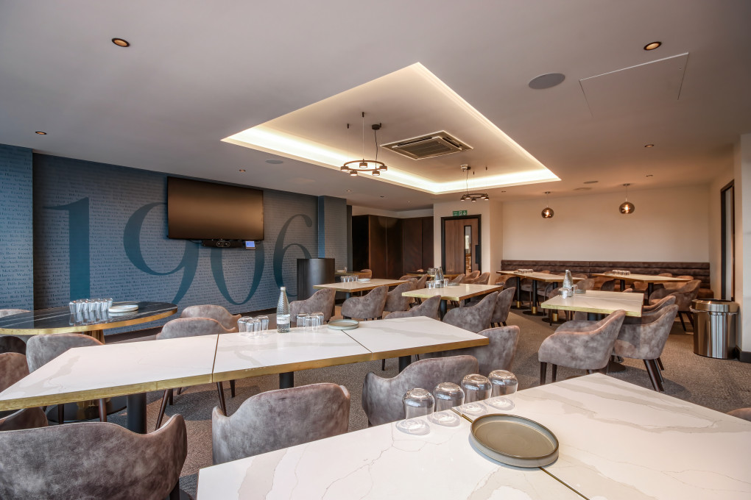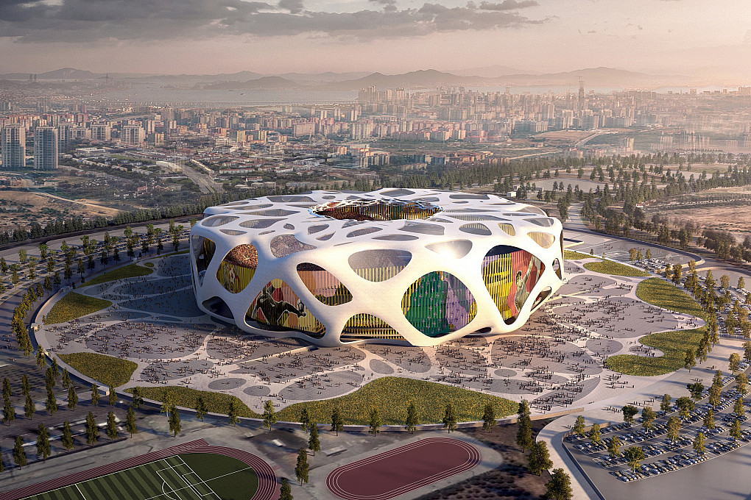The BREEAM Excellent first team facilities include 30 football pitches - three with undersoil heating and six to Premier League standard - an indoor artificial pitch, a media centre, gyms, cold immersion pools, a sauna, a steam room and a 56ft hydrotherapy pool.
Located on greenbelt land, the green roof softens the impact of the building and aids biodiversity. The form makes reference to the existing ground plane, raised to create volumes below which are enclosed by glazed facades. The facades are then shielded against solar gain by solid shards formed using metal panels designed to naturally weather over time, and variably aligned to add texture.
Unique and attractive spaces have been carefully orientated to maximise natural light, incorporating solar shading screens, high levels of insulation and high specification glazing.
