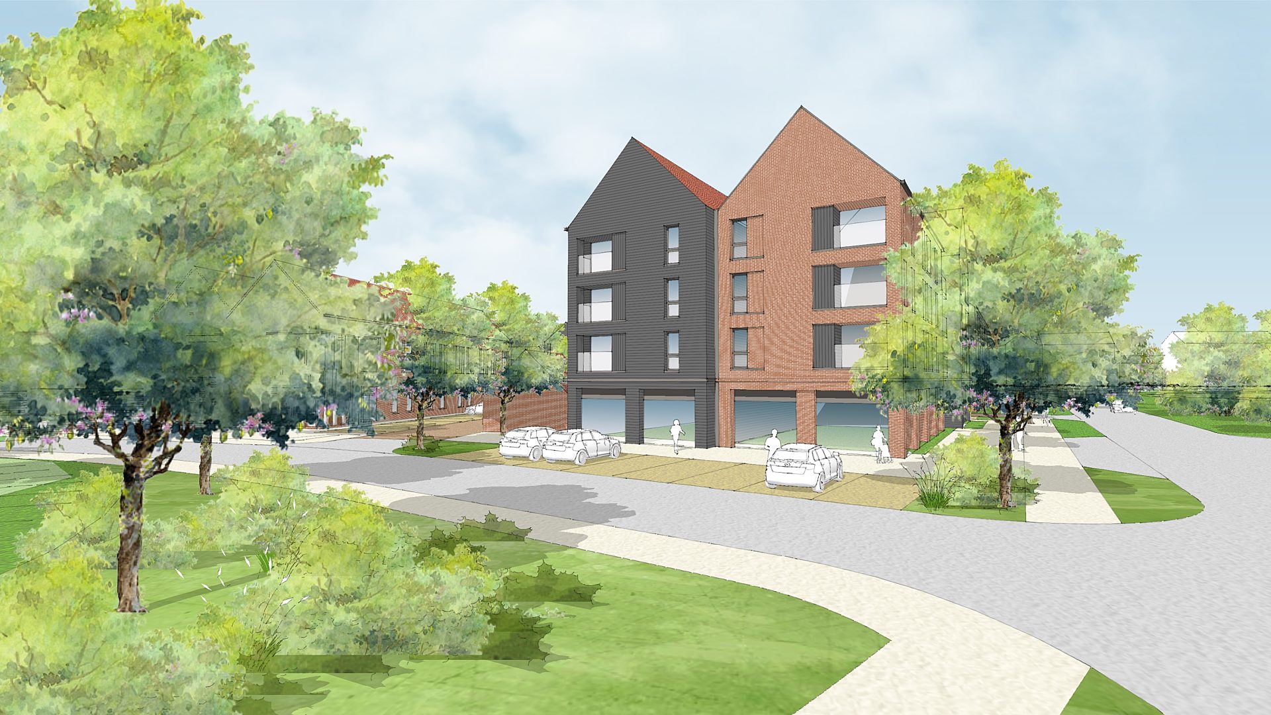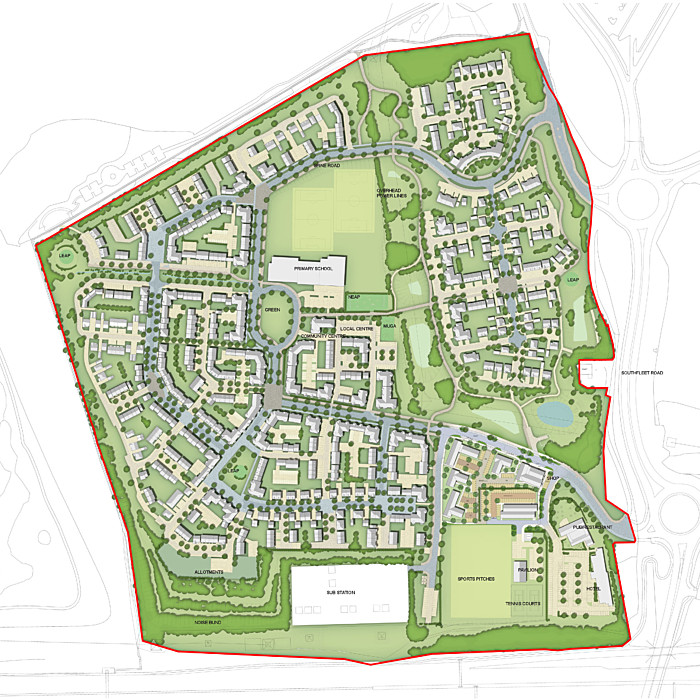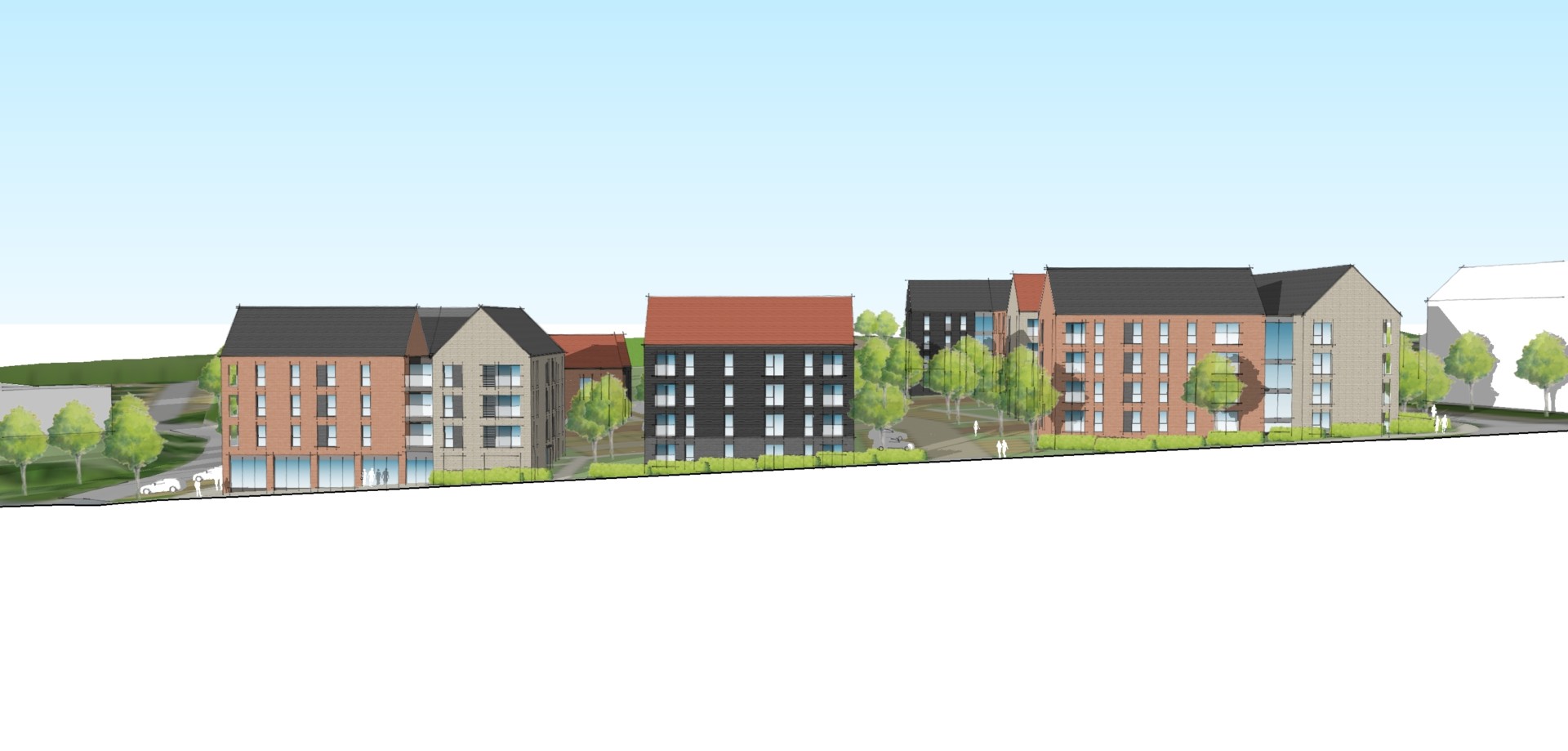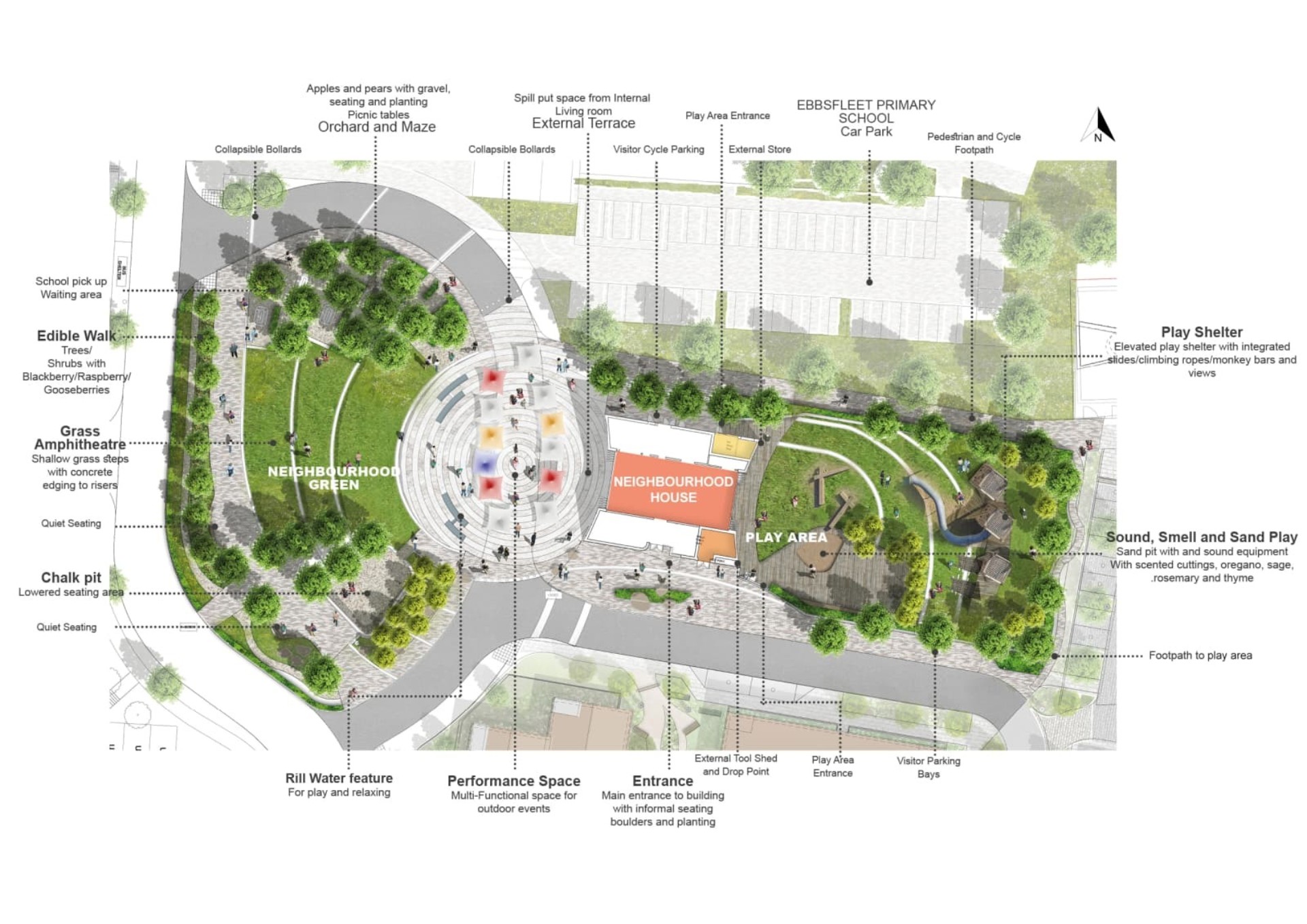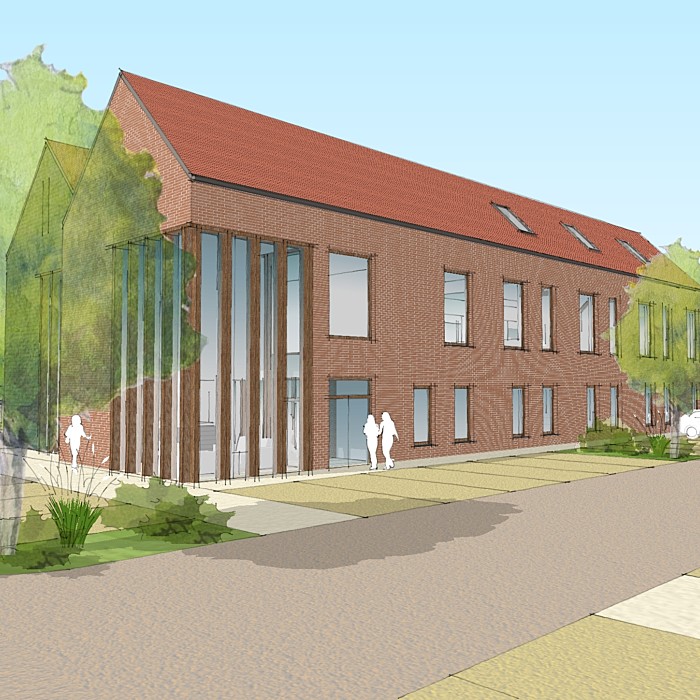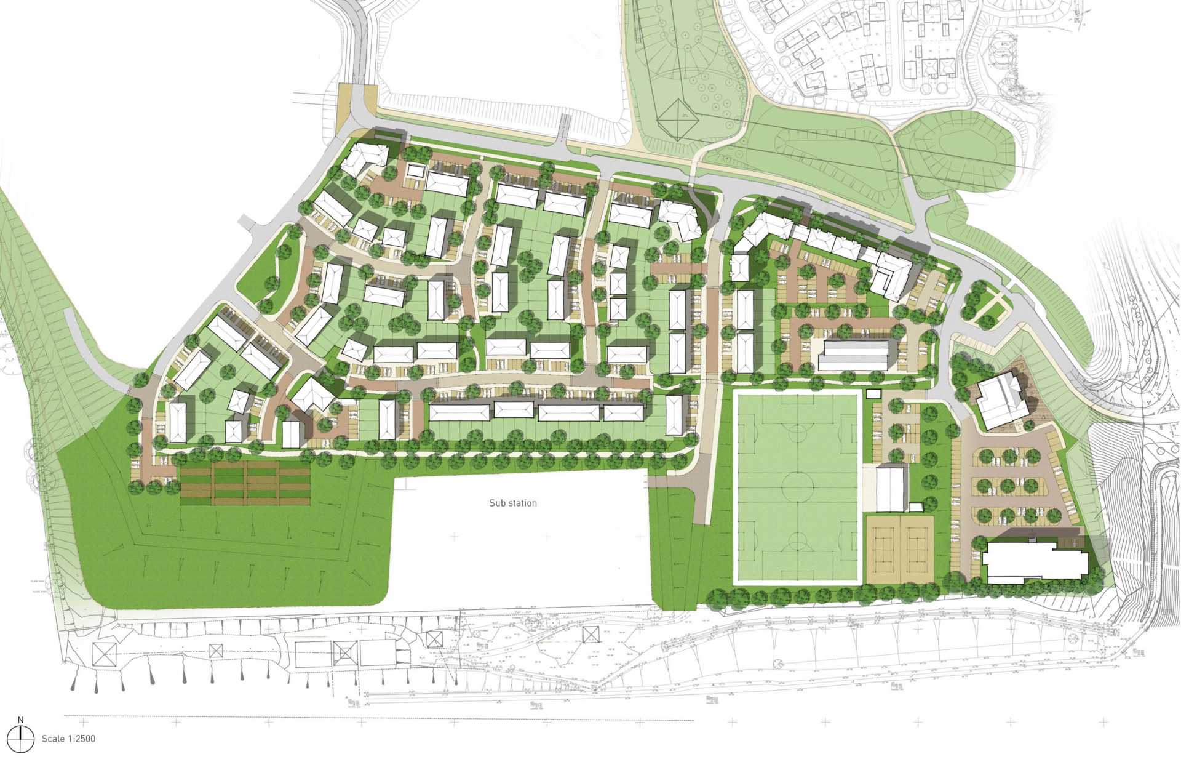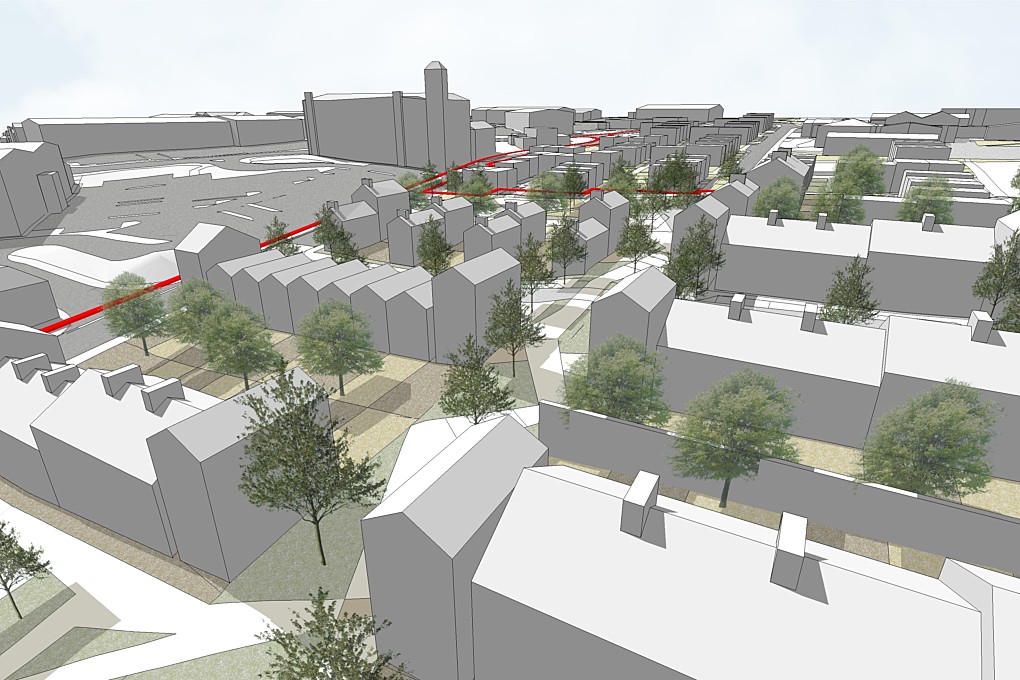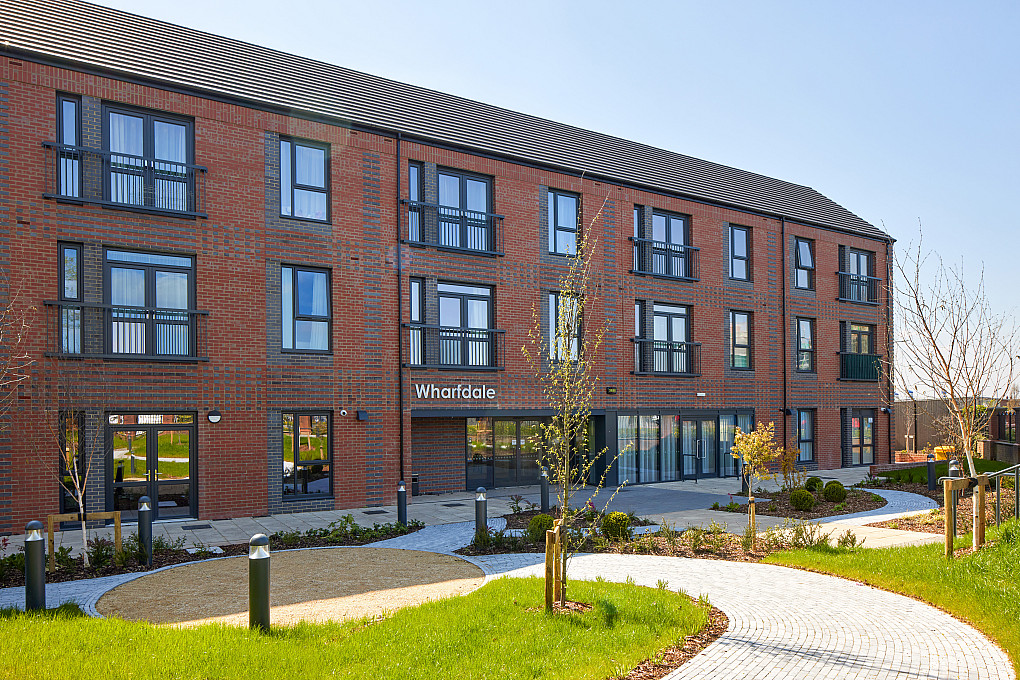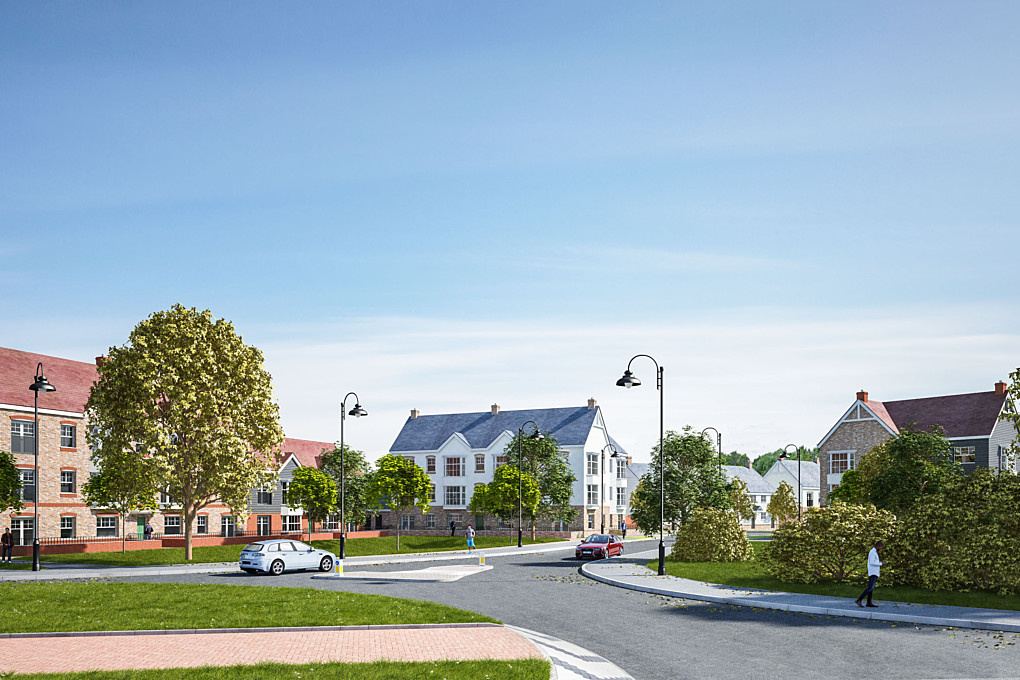The development will create diverse quality homes and spaces for both existing and new residents to enjoy. Homes have been designed to reflect the long-term changing needs of residents, from young families through to older residents and those with extra-care needs. Working with best practice advice, we have reflected our deep understanding of accessibility needs, applying knowledge to practical design outputs.
Well-designed green spaces make up 30% of the land. A network of cycle paths and footpaths will encourage an active outdoor lifestyle. Tree lined avenues and an attractive network of green spaces provide a framework for the development. Landscape corridors accommodate attractive open spaces, SuDs, wildlife habitats, allotments, greens and linkages that provide amenity and resources for the community. Sports pitches, LEAPs, NEAPs and a MUGA complete the landscape provision.
