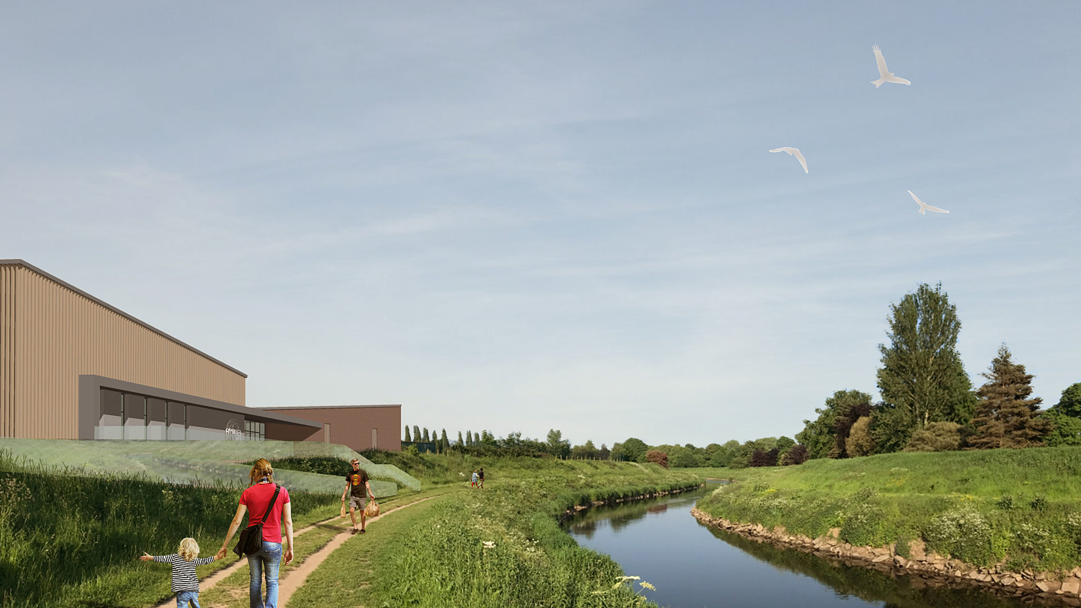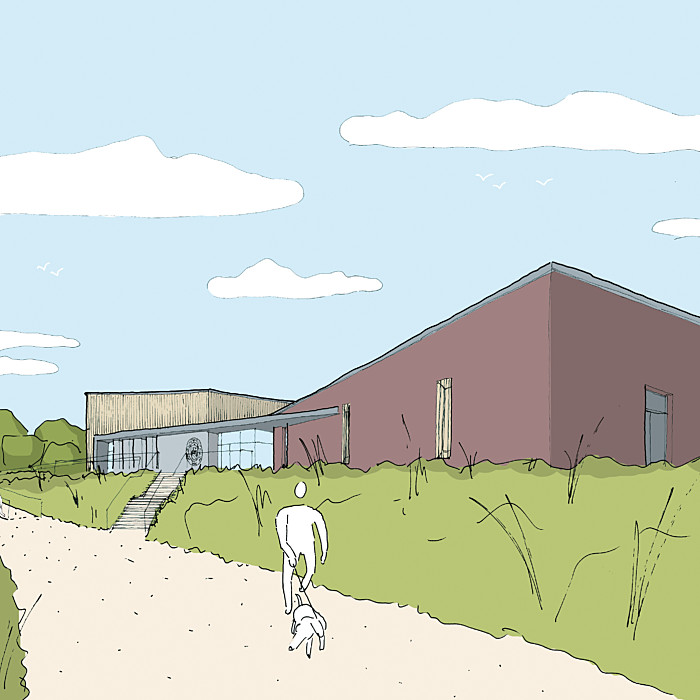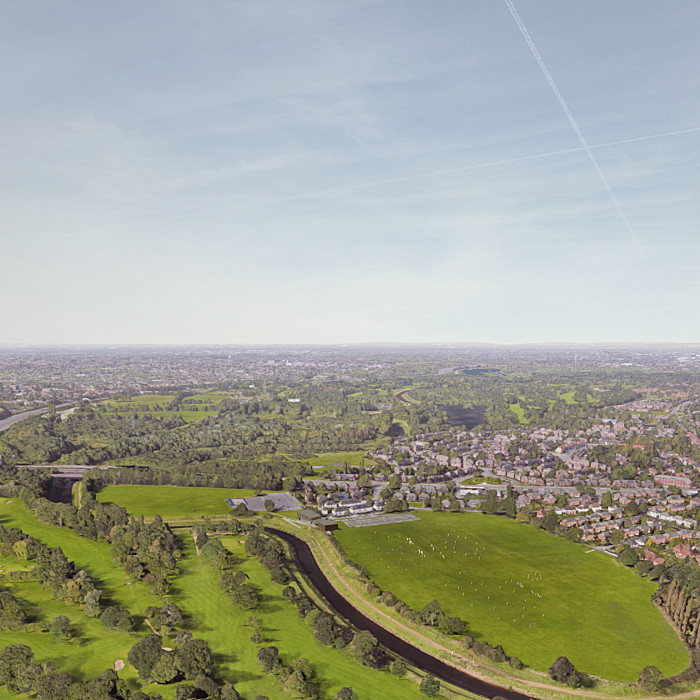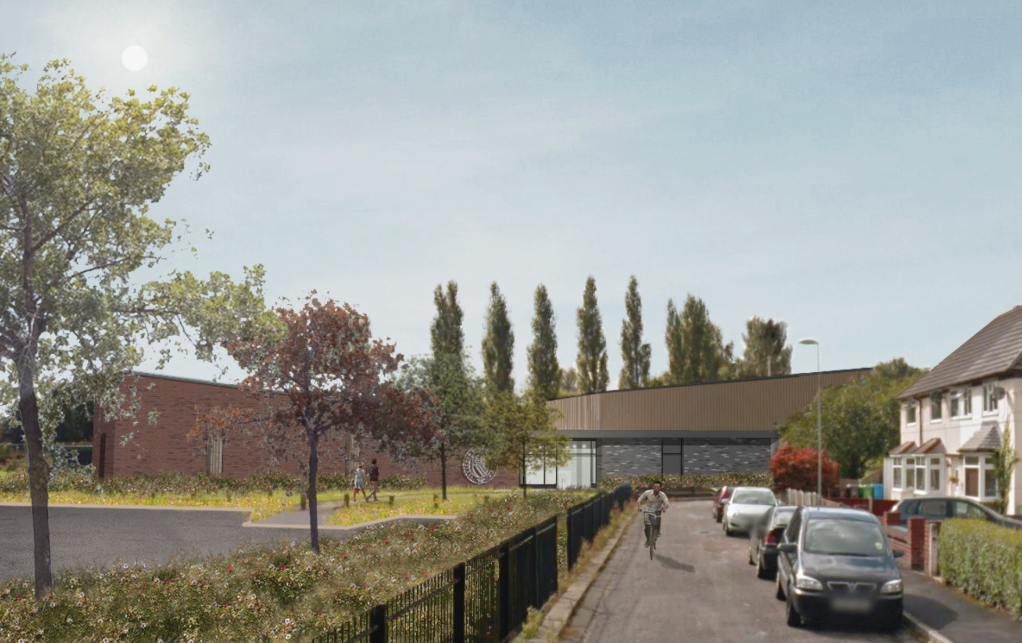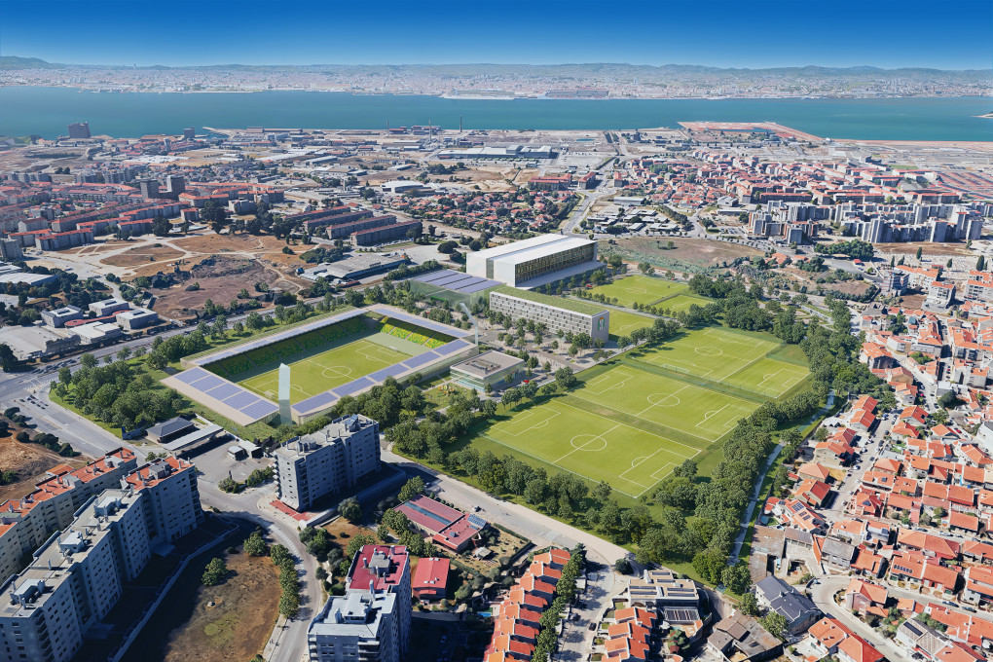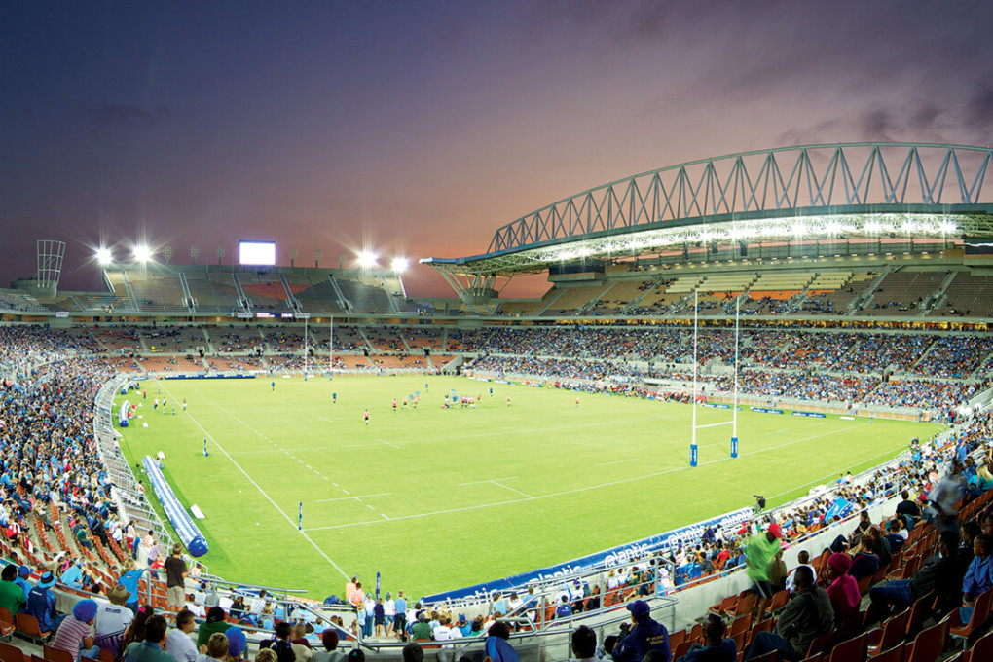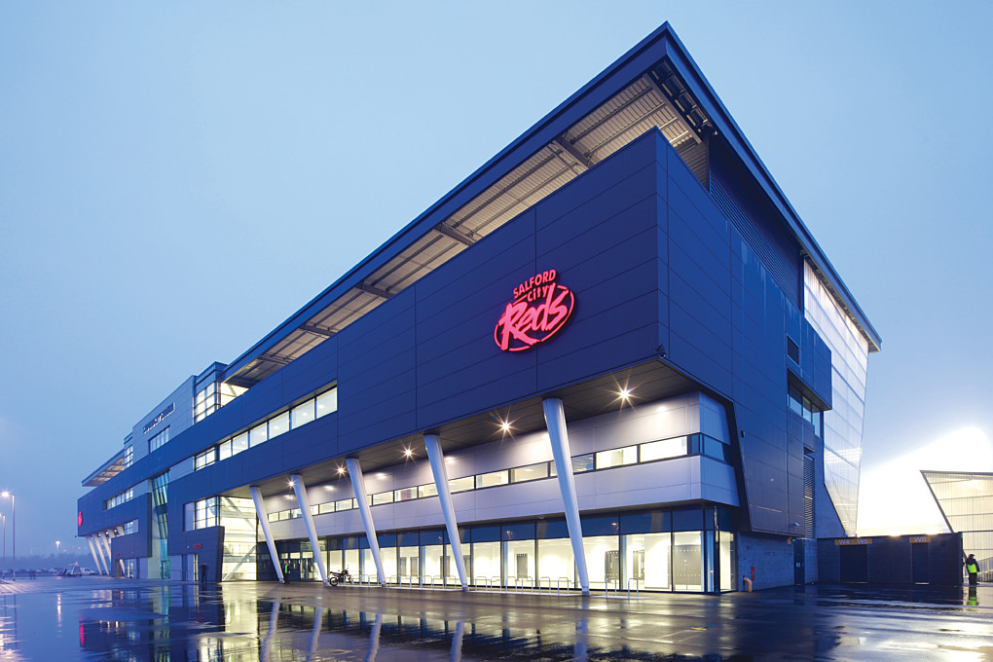The building is orientated to face both the approach to the site and the river bank. This creates natural entrances on both sides into the central reception area and café.
The community hall adds a source of use and revenue in the off season, to ensure the building is used year round, as well as welcoming another sport into the area and engaging an even wider community.
