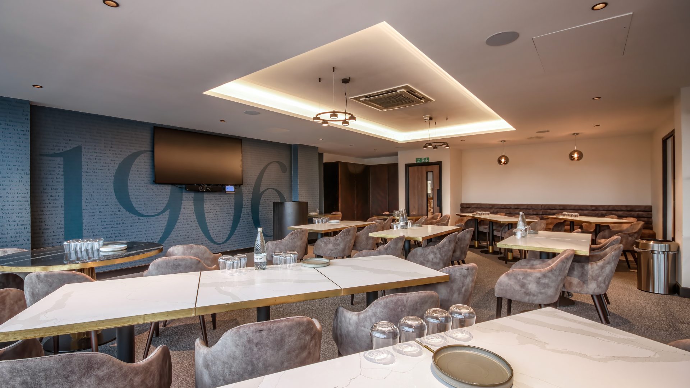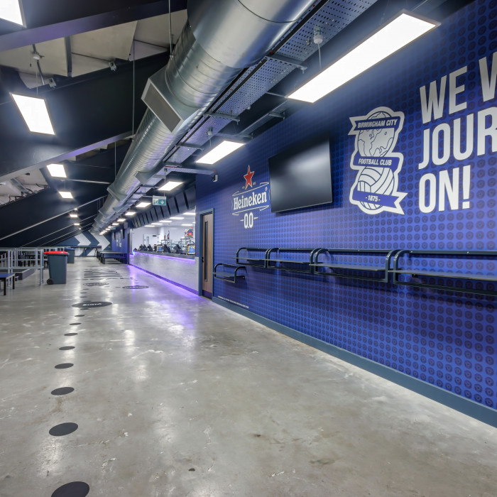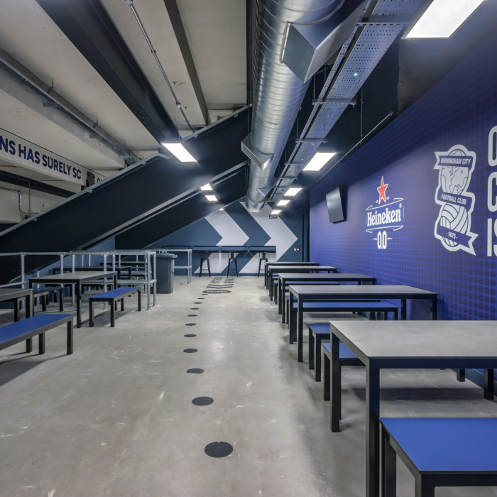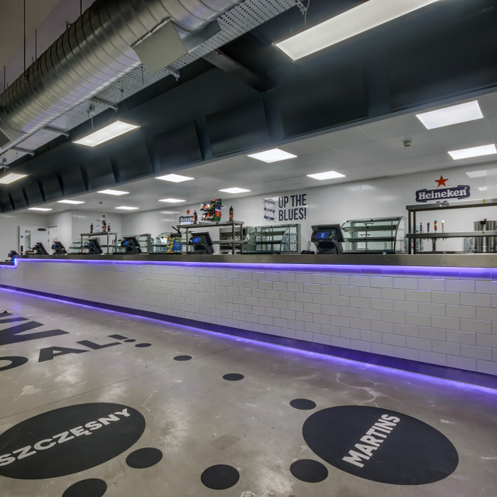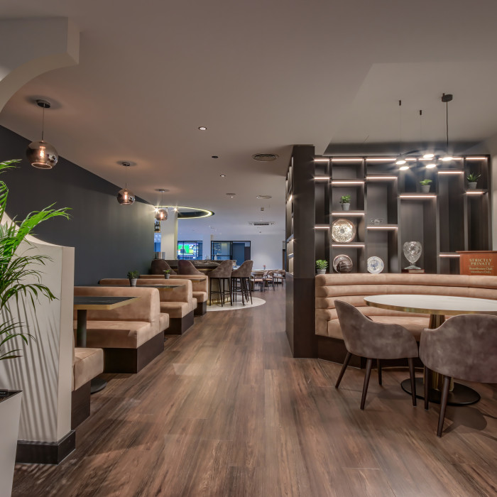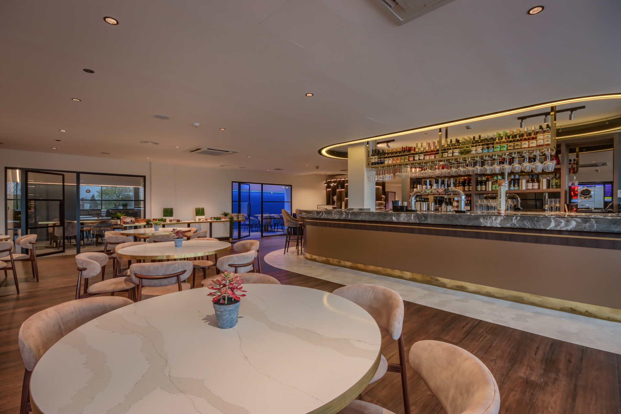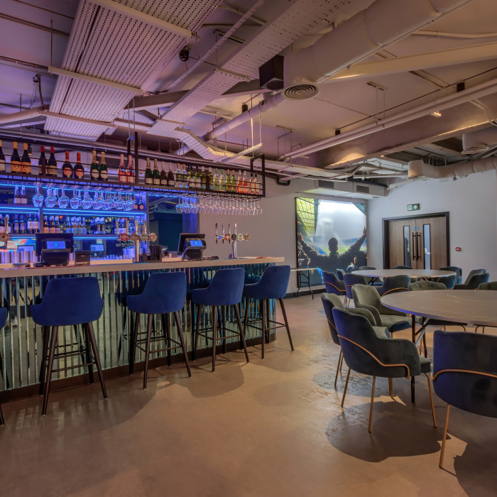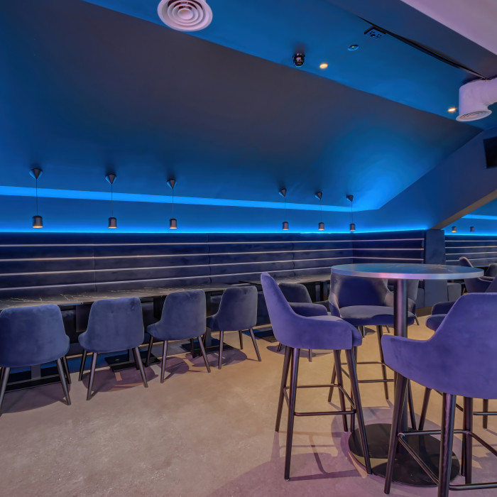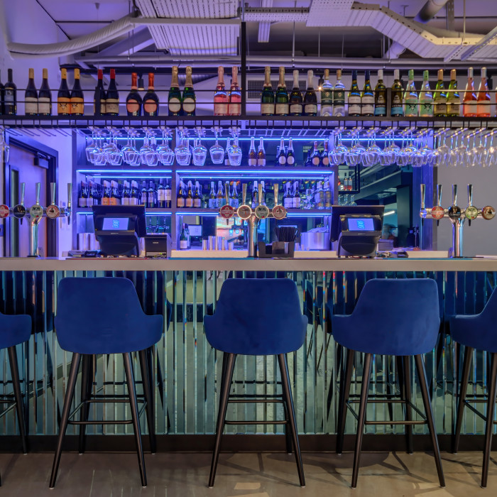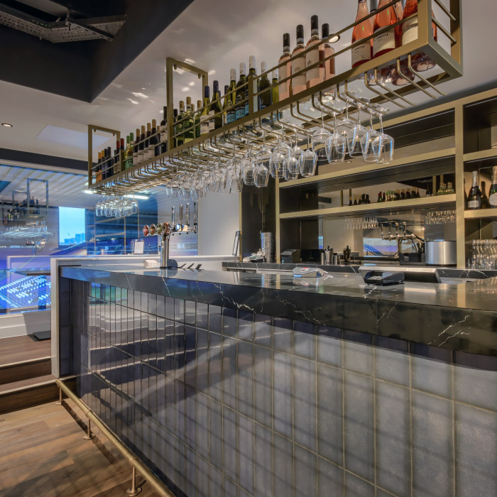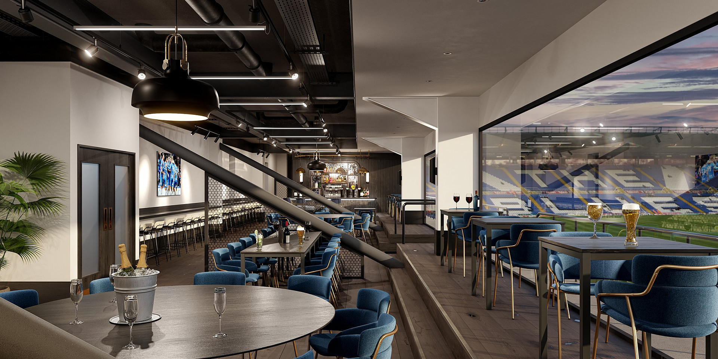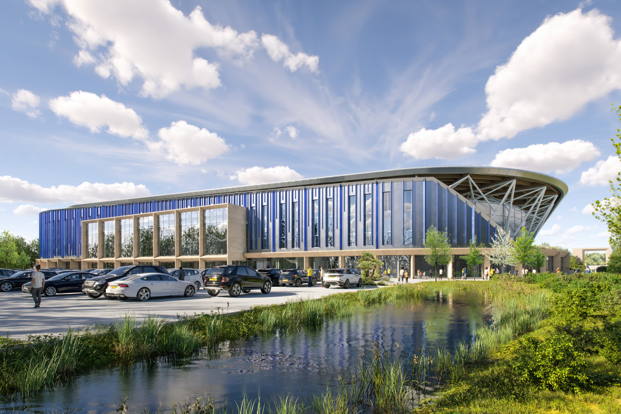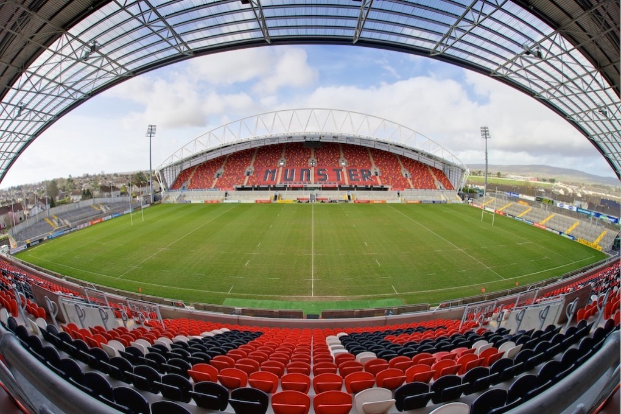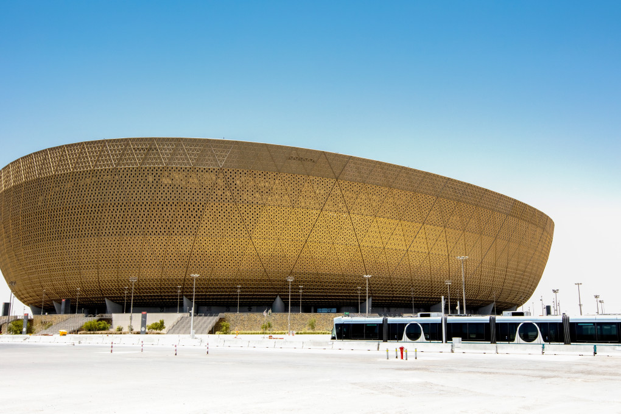Once an underutilized void beneath the lower-tier seating bowl, the Box2Box bar has undergone a remarkable transformation. The space was opened up by removing walls and adding new access points, turning it into a vibrant fan hub.
Featuring a long, open concourse with a central bar equipped with 13 till points for swift service, Box2Box accommodates hundreds of fans. Bespoke seating areas and a stage for live entertainment contribute to the lively atmosphere, while the transformation provides a new revenue stream for the club. This upgrade has successfully enhanced the matchday experience, making it a central gathering point for supporters.
