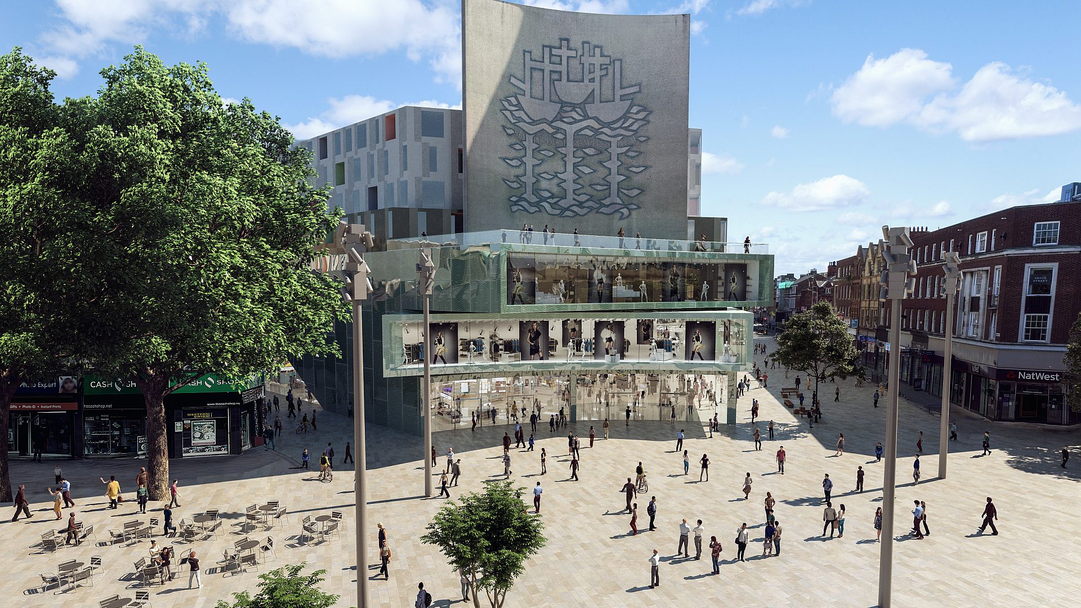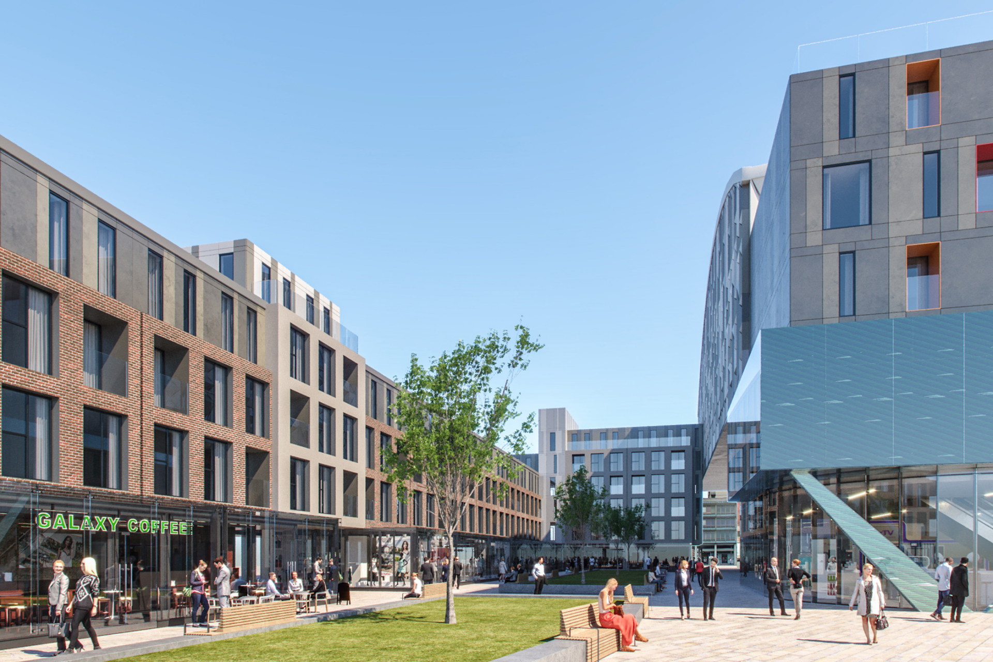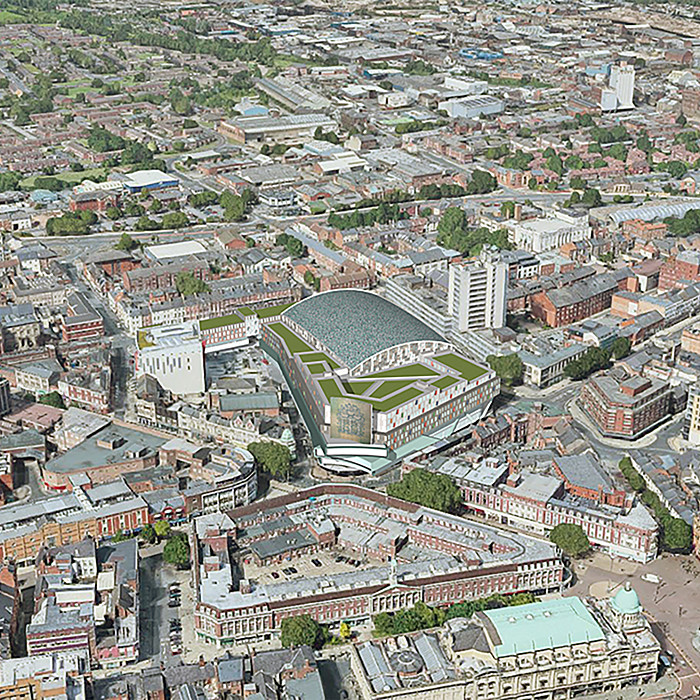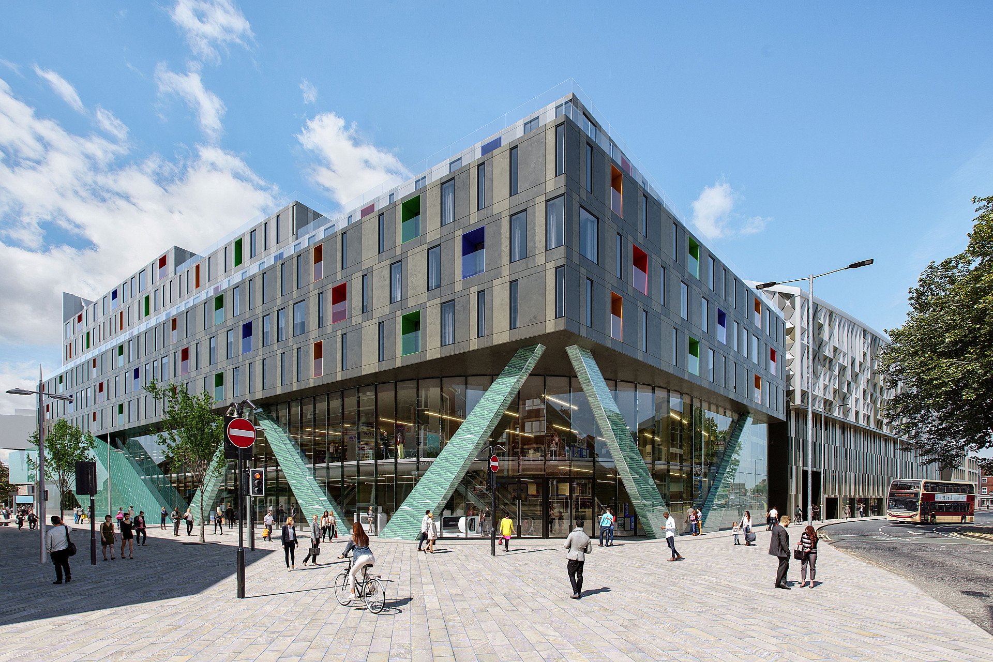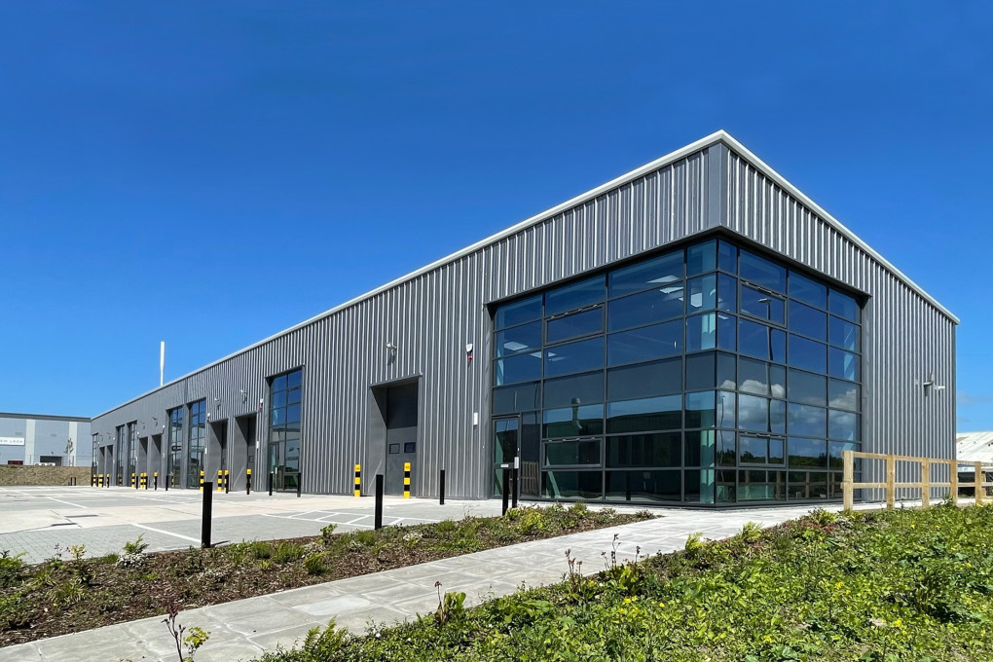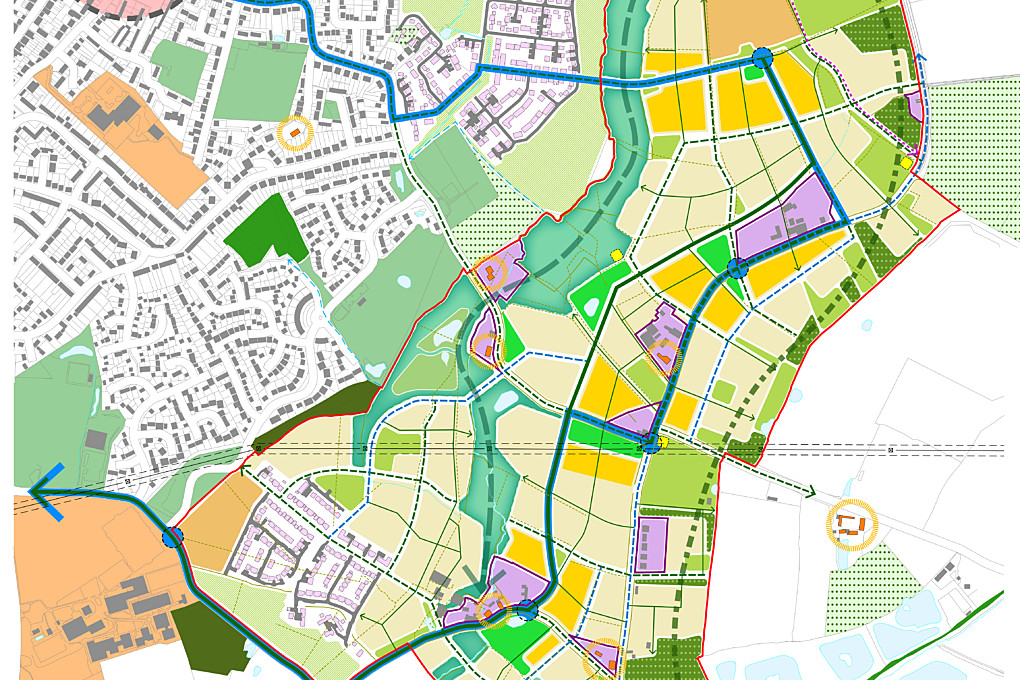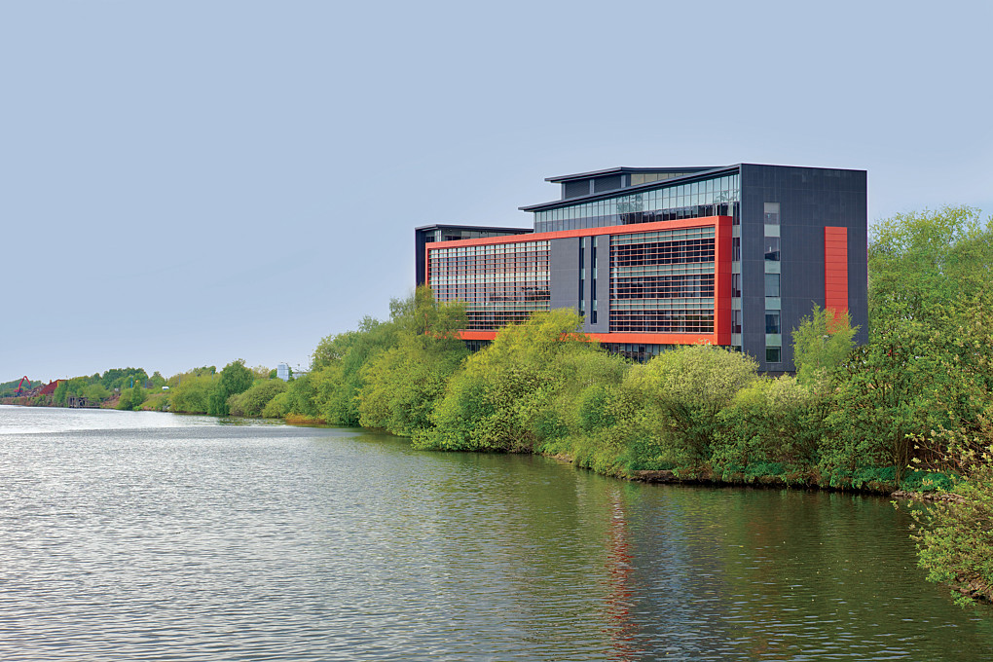The development site encompasses the Edwin Davis Building, the former BHS and Co-Op building and the Albion Street car park.
Part of the complex requirements included the preservation of the historic Three Ships Mural, which sits at 66 x 64ft and was originally commissioned by the Co-operative Society in 1963.
The designs submitted have included retaining this and protecting it behind a curved glass wall.
