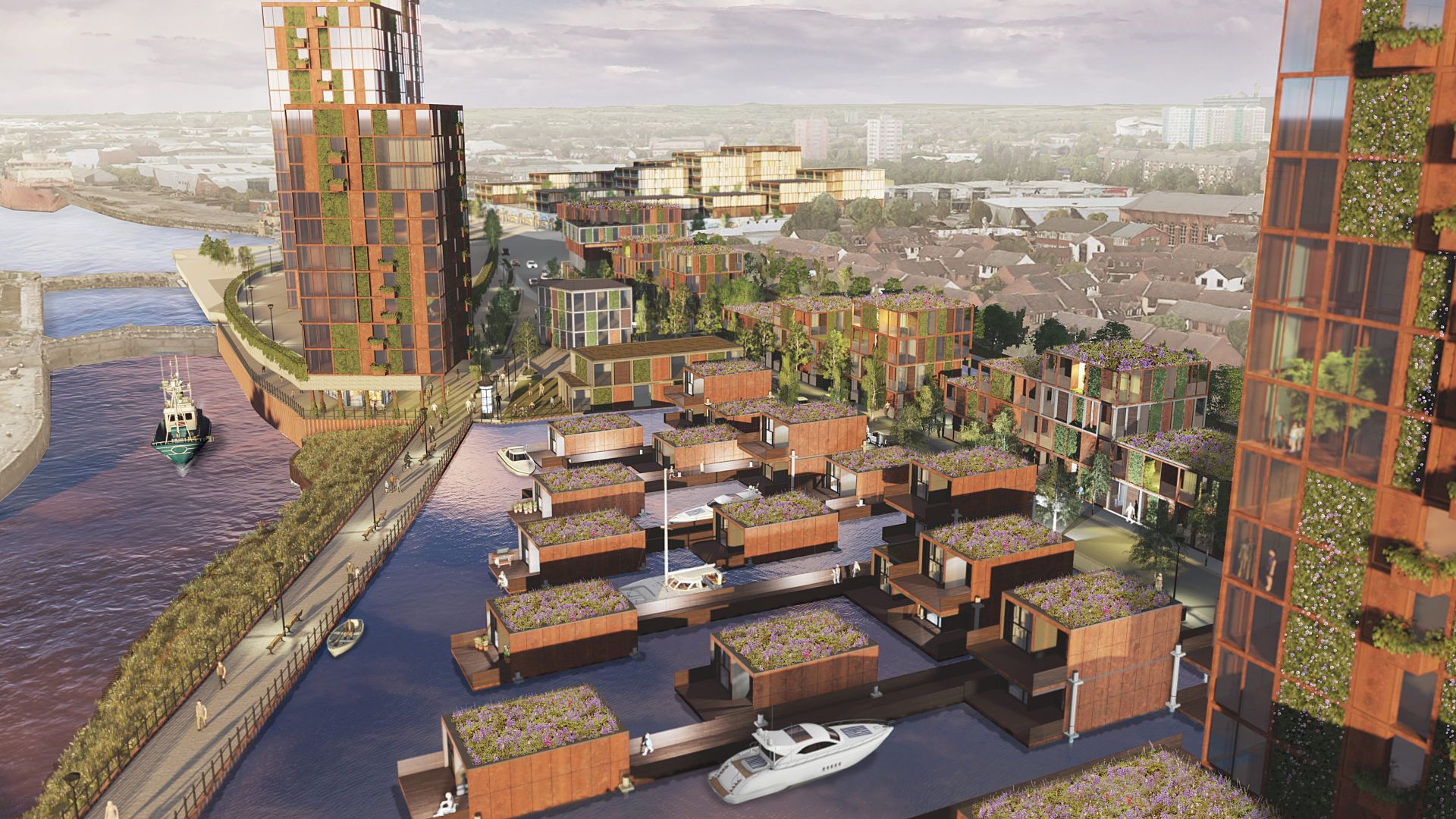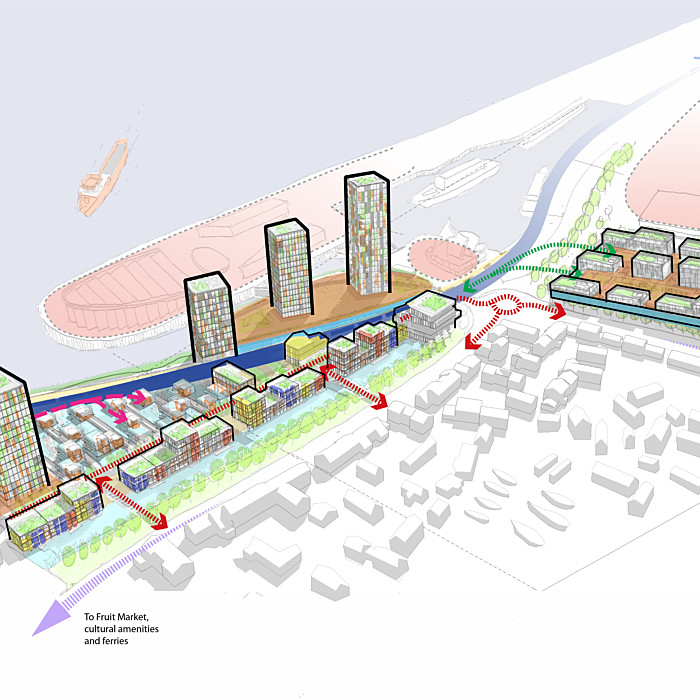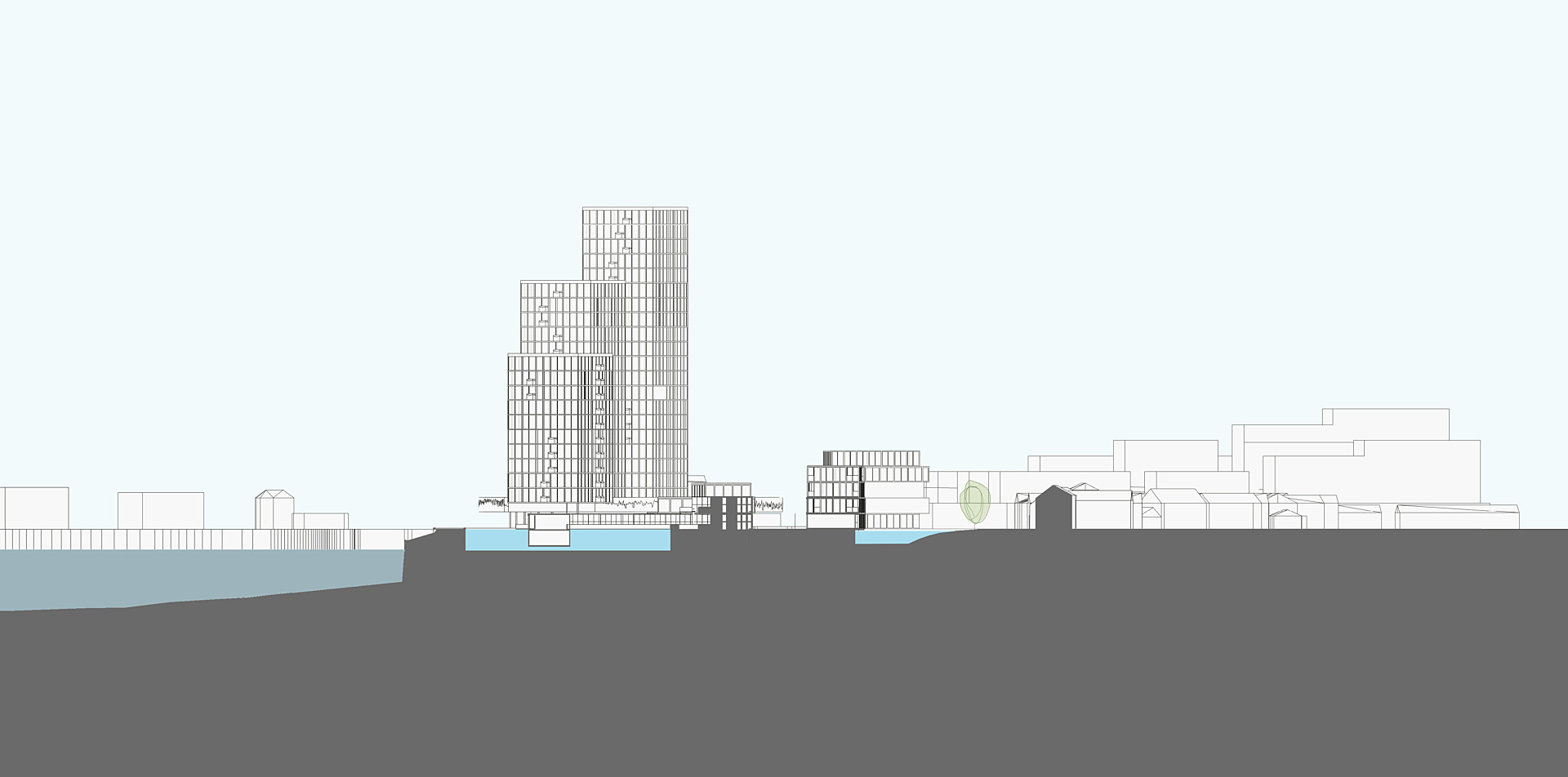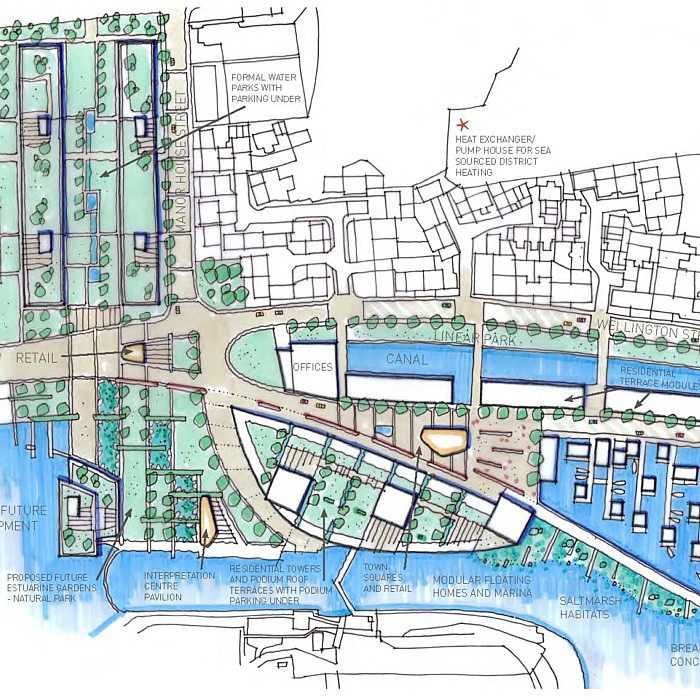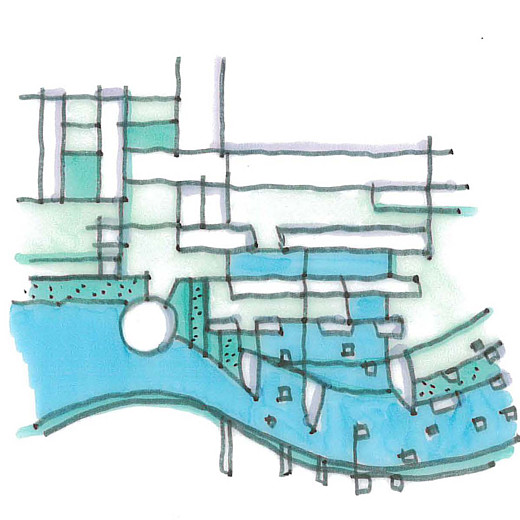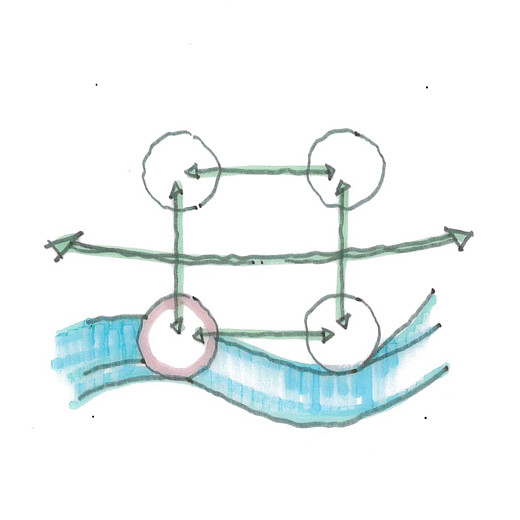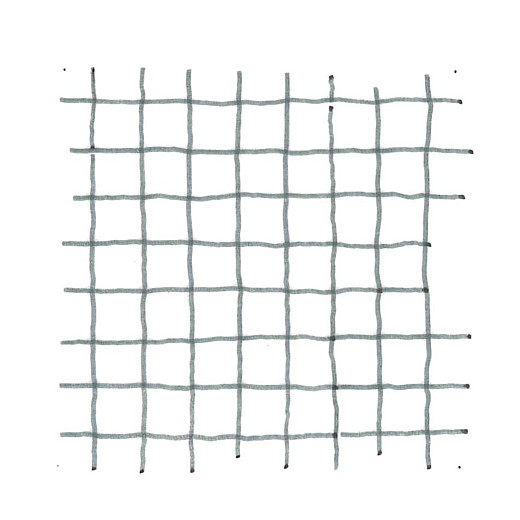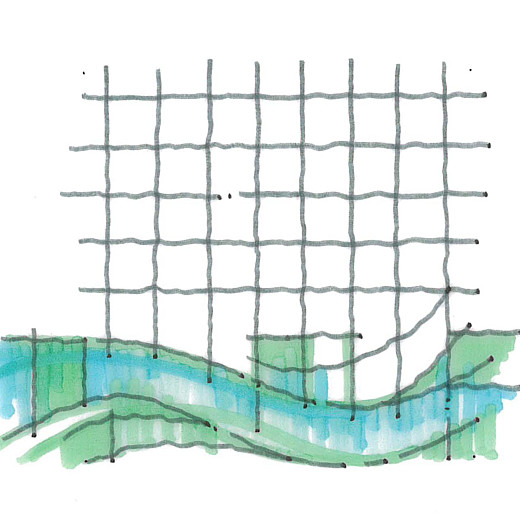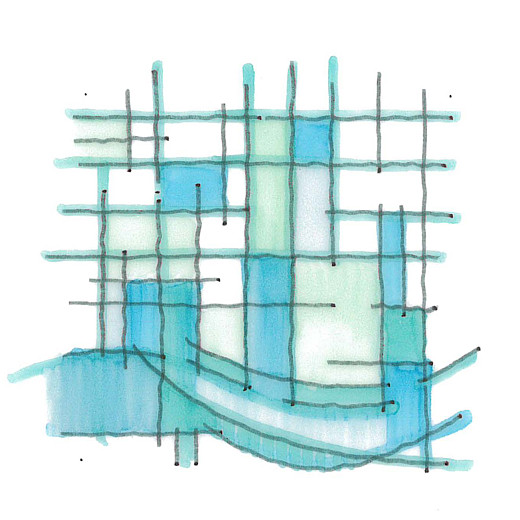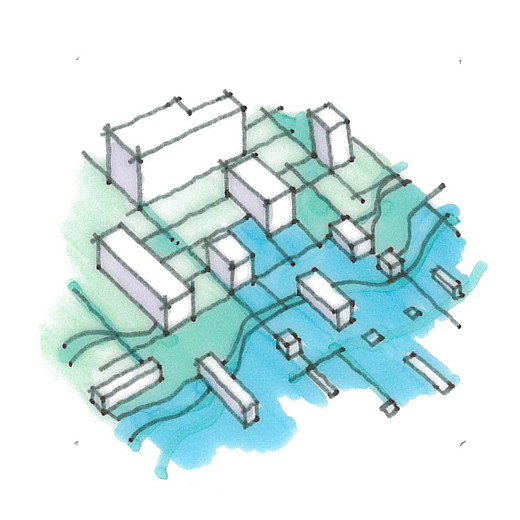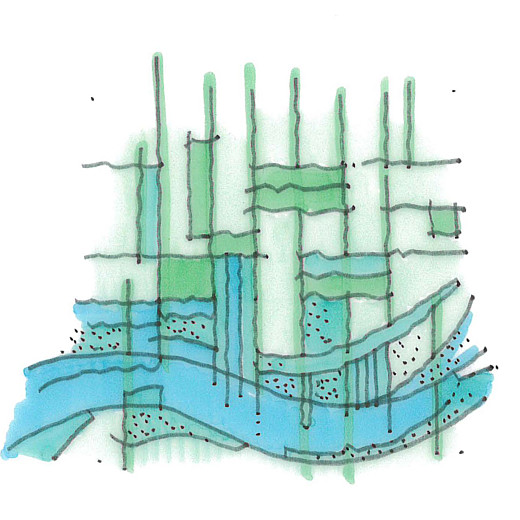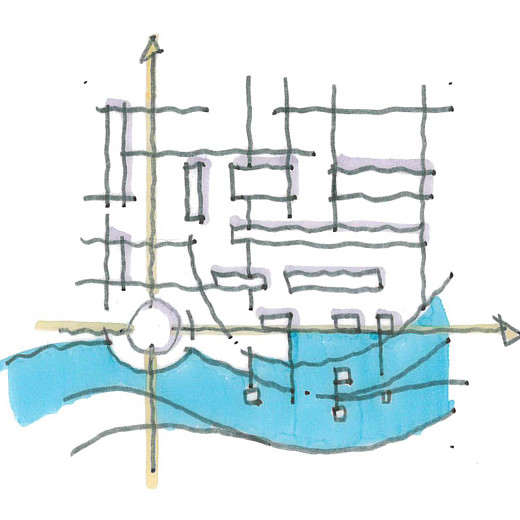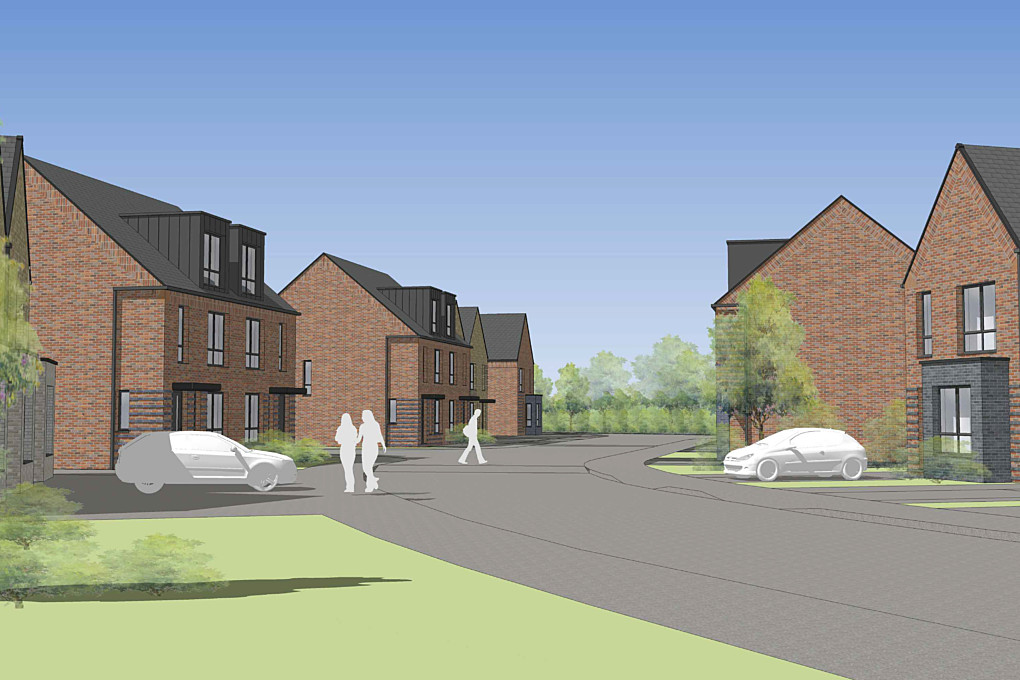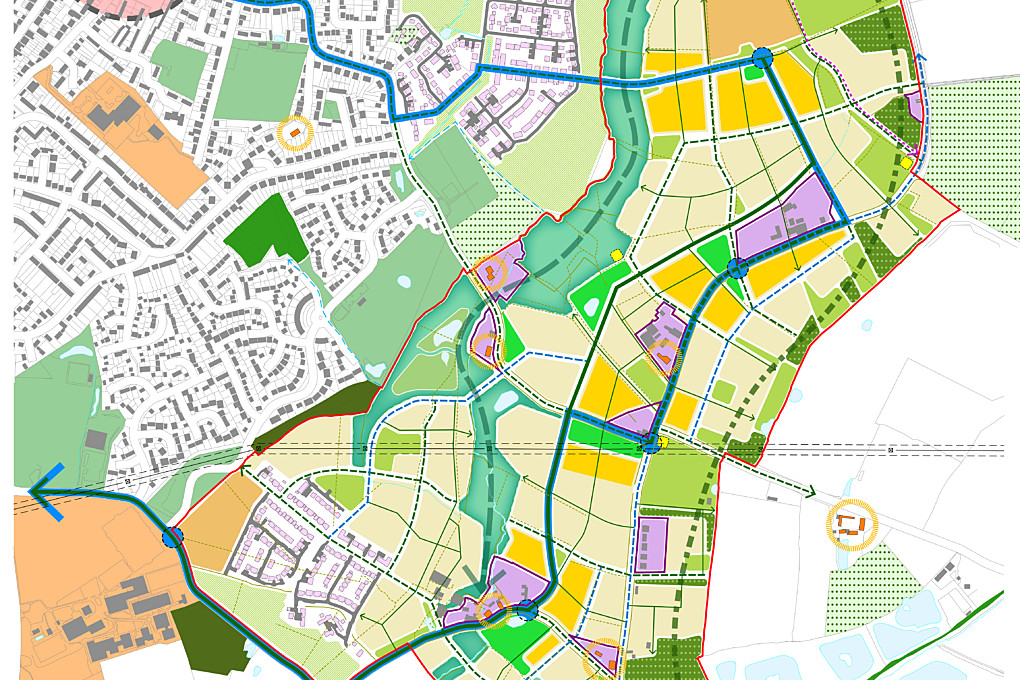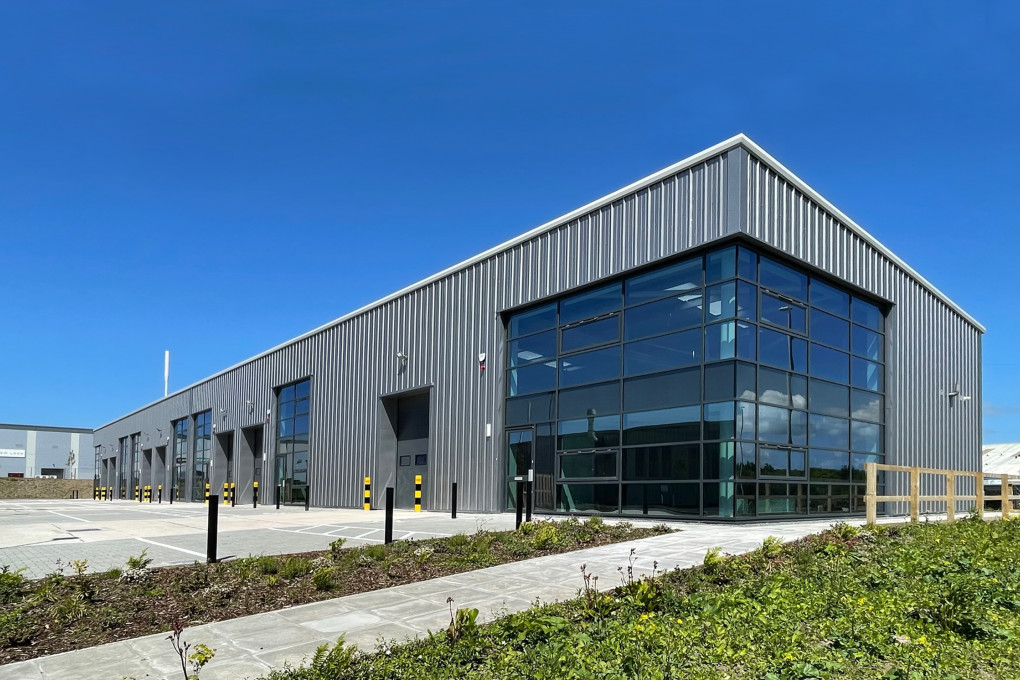Neighbouring residential towers with sky gardens are edged by independent retail units. Smaller residential blocks, with views of the estuary, contain raised water gardens between them with reed beds to filter run off water.
A hotel at the edge of the estate, with ferry terminals, services a local vibrant fruit market with its sky gardens attracting visitors to the area.
Heating is provided by a sea sourced heat exchanger that reduces C02 output by approximately 50% compared to conventional methods. Lock gates ensure water levels remain steady within the marina.
