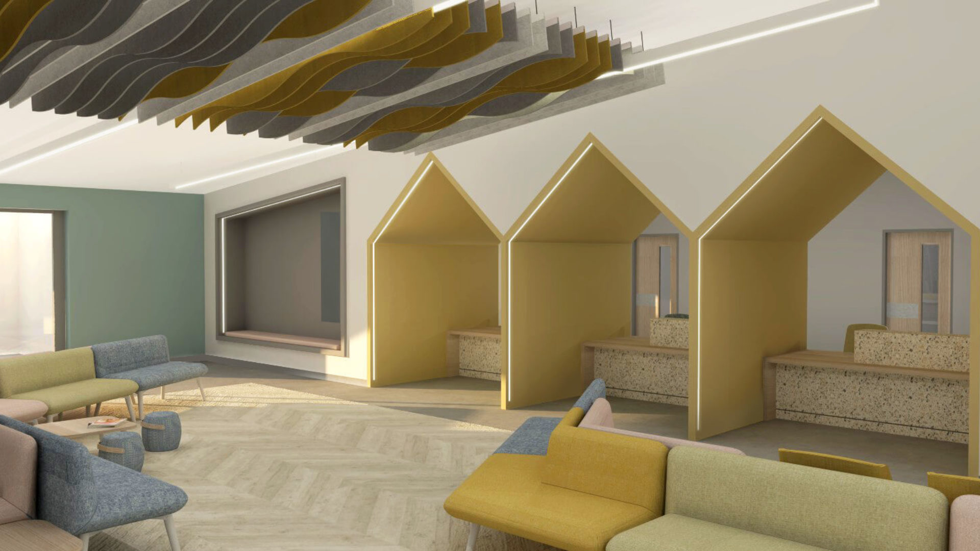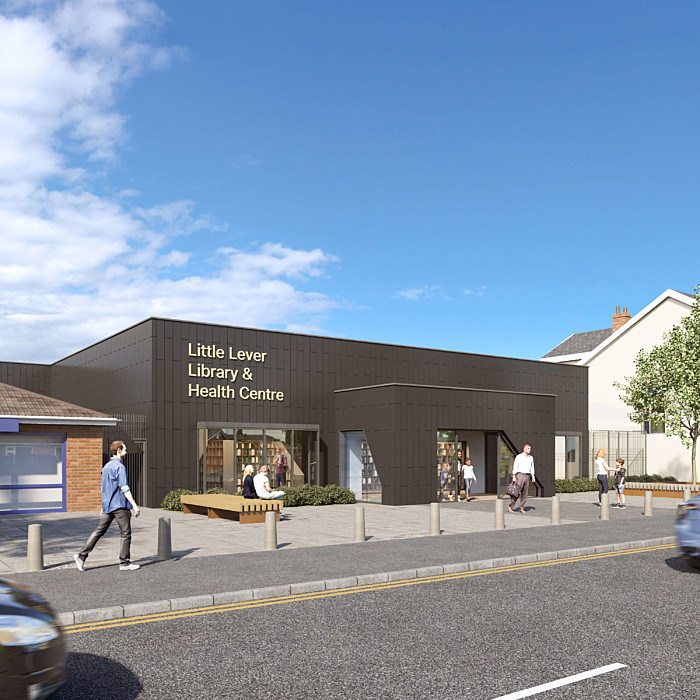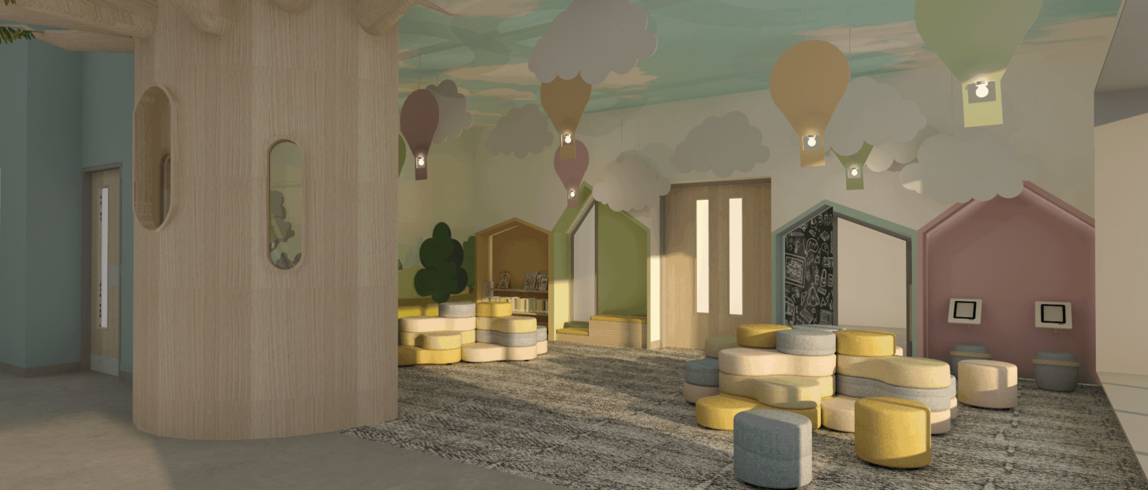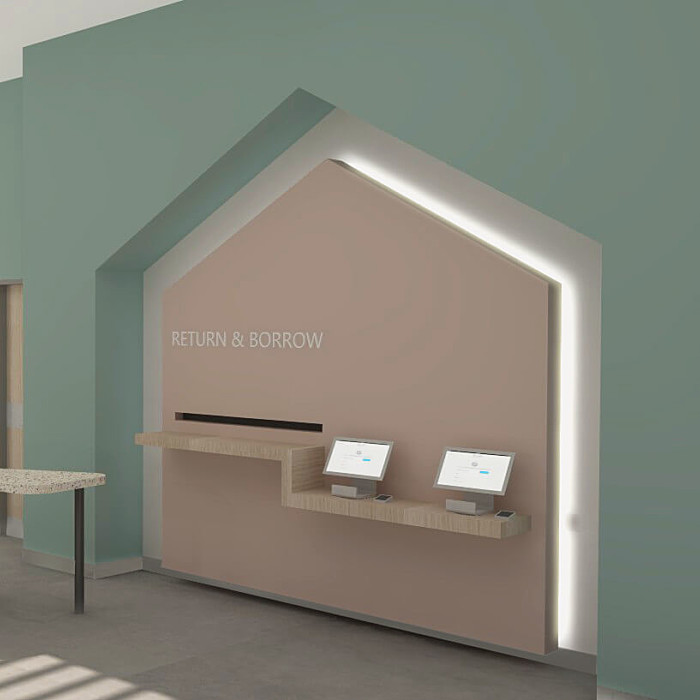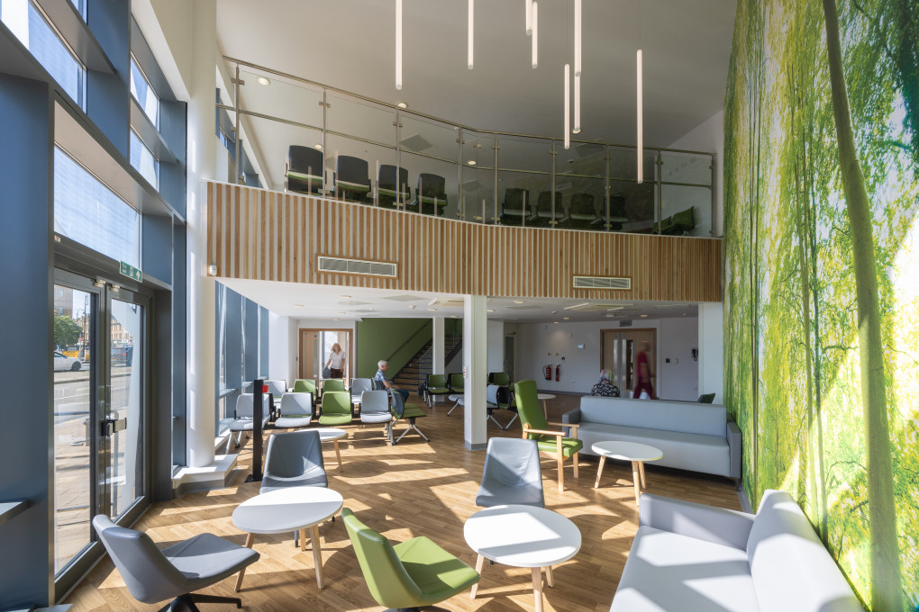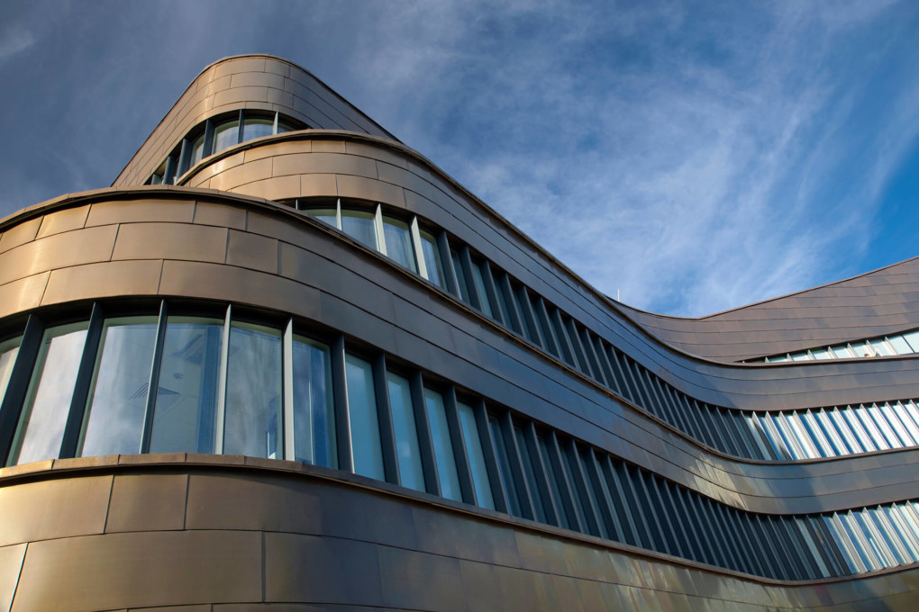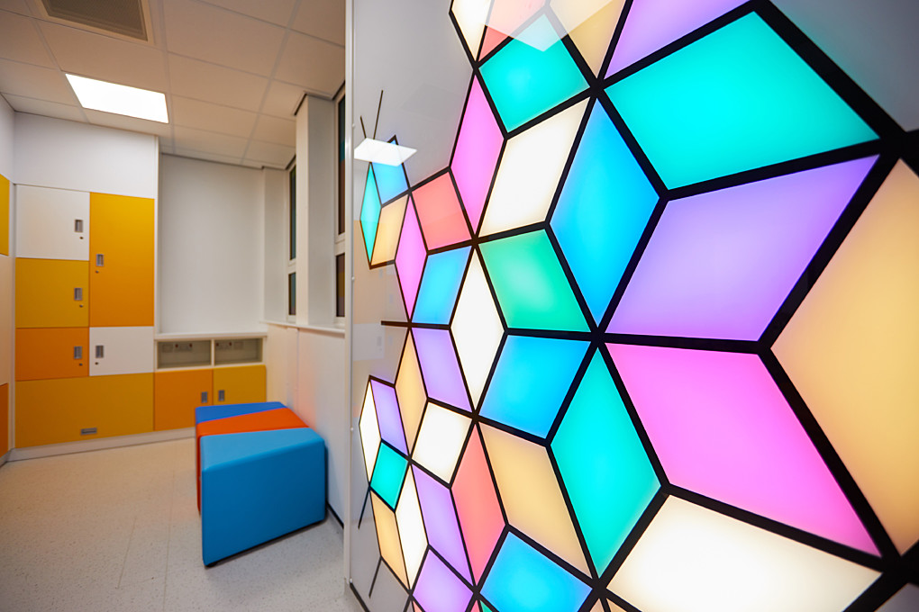The project responds to the local area's demand for community-led spaces, publicly-accessible computer facilities and flexible spaces suitable for all.
The welcoming exterior integrates seamlessly into the public realm, inviting interaction and allowing for full accessibility to all members of the community. Those with disabilities, as well as those with prams, young children, and the elderly are carefully considered in the design.
