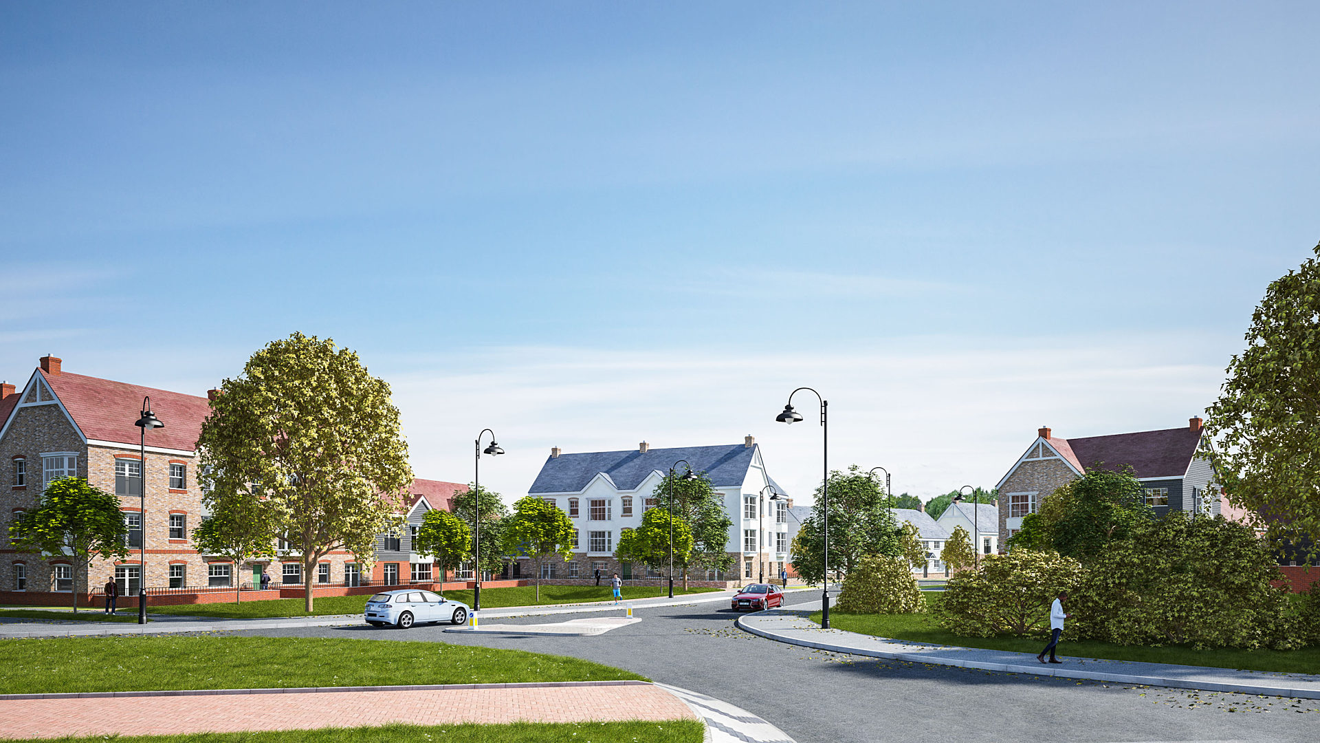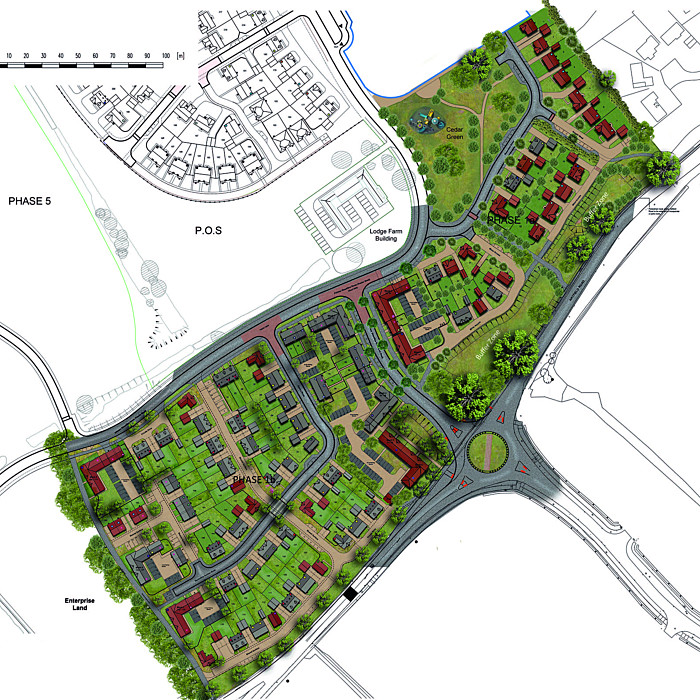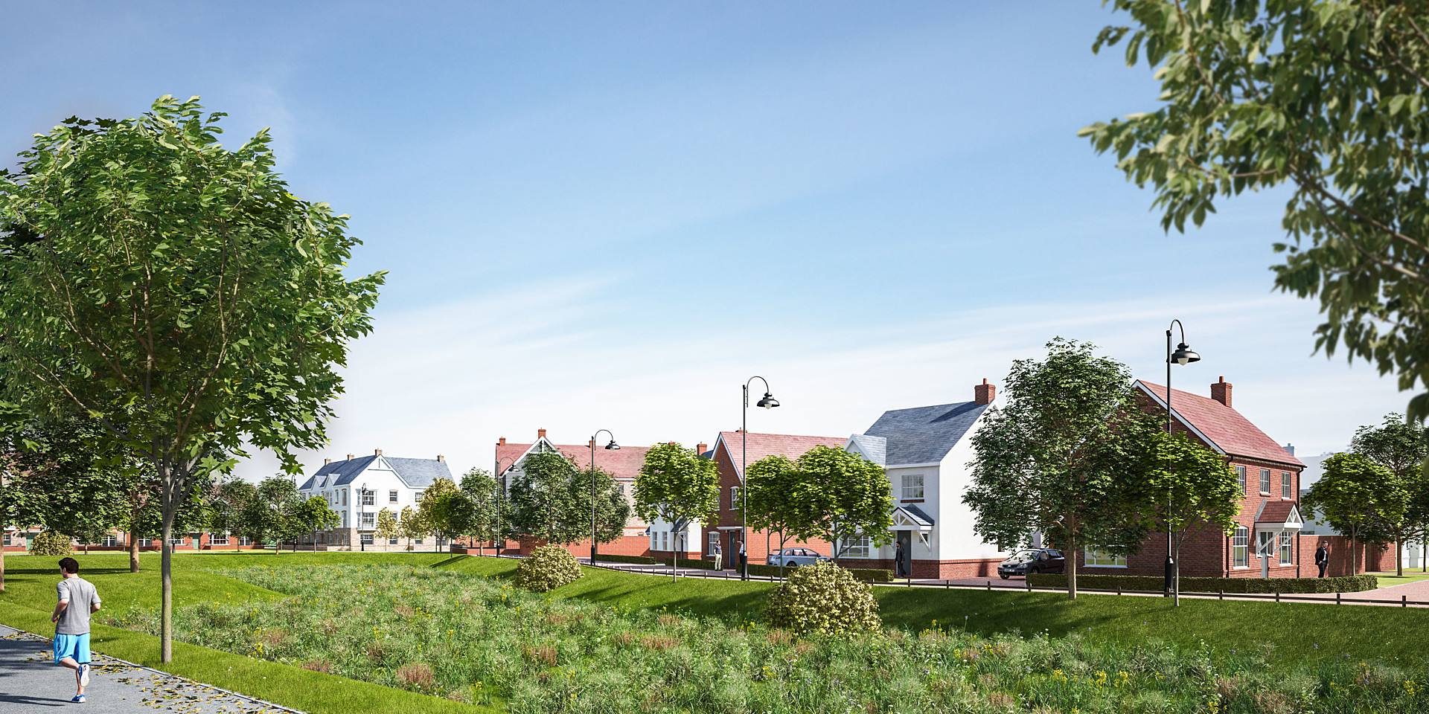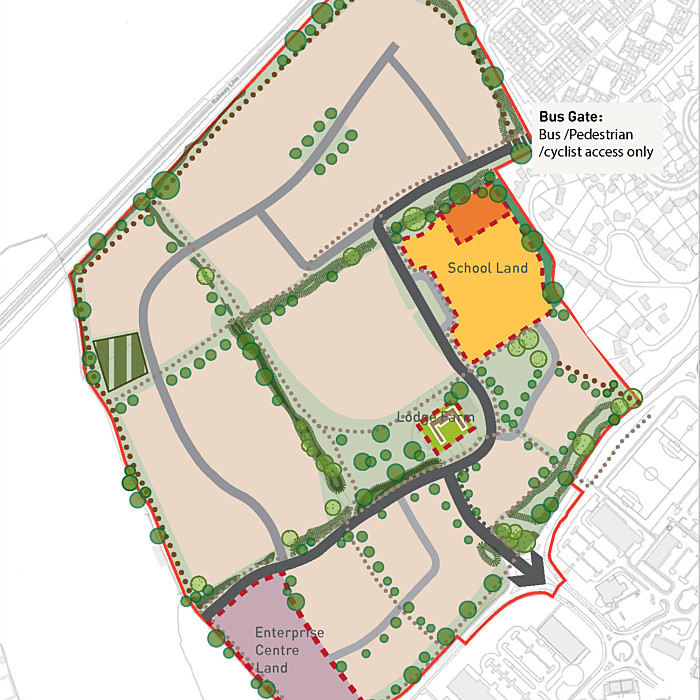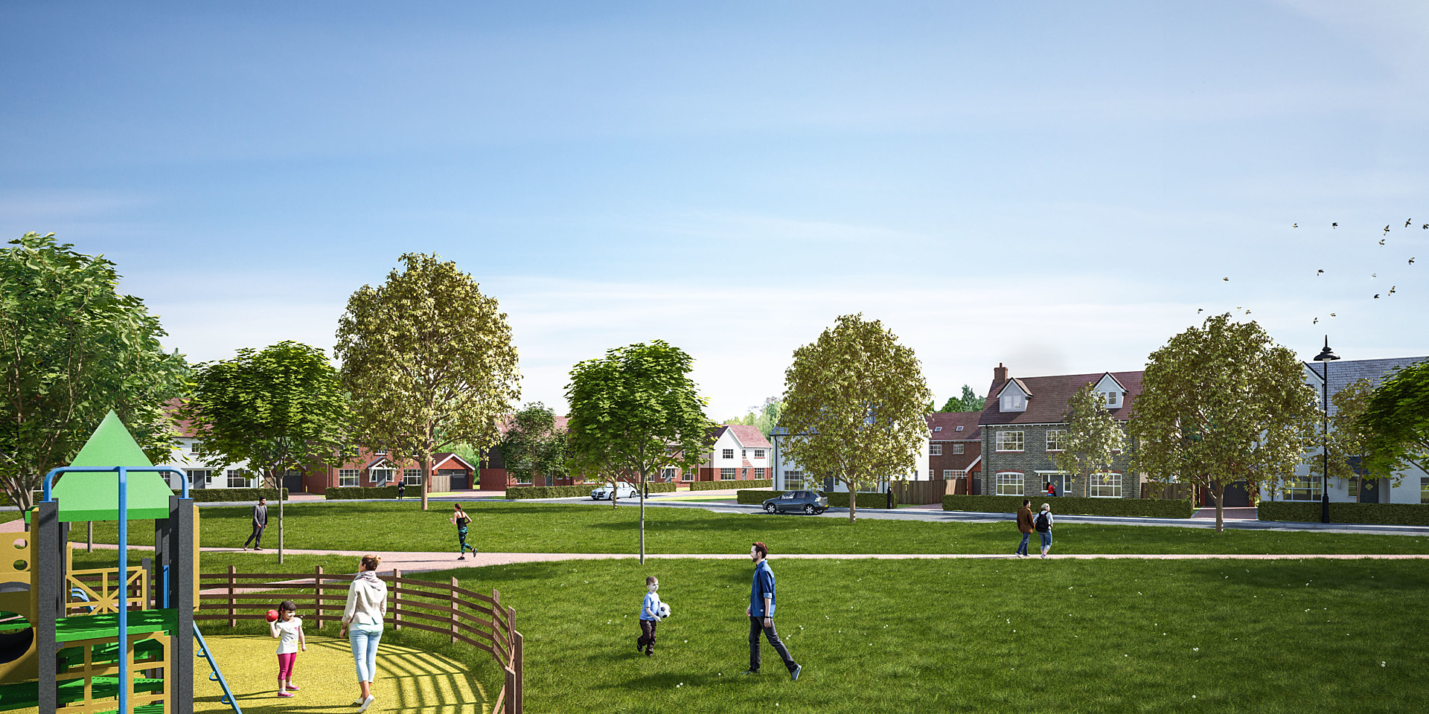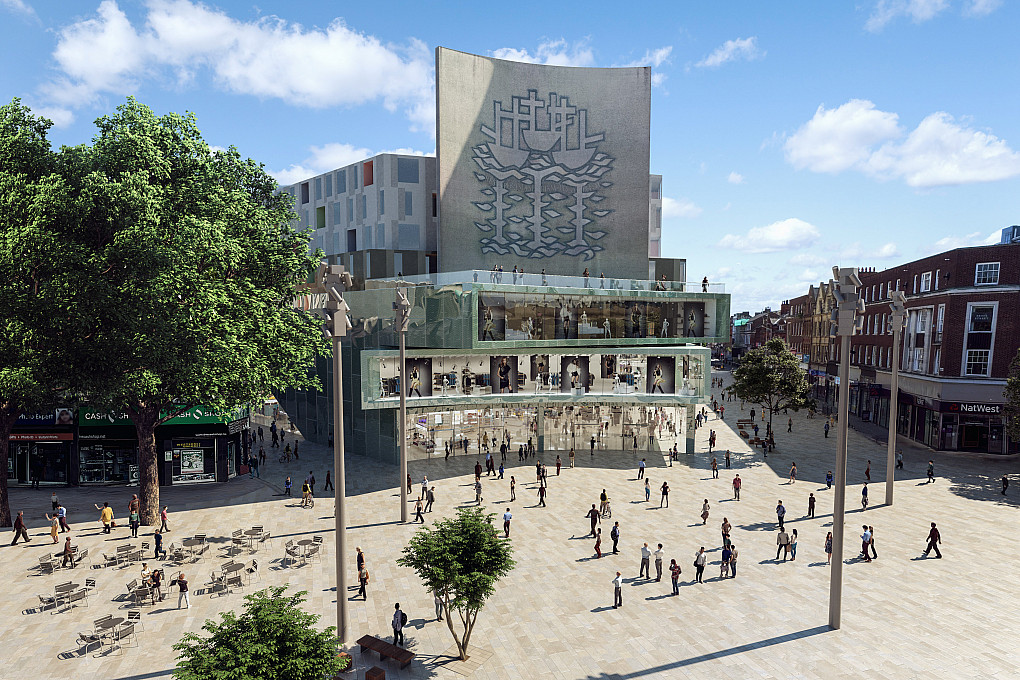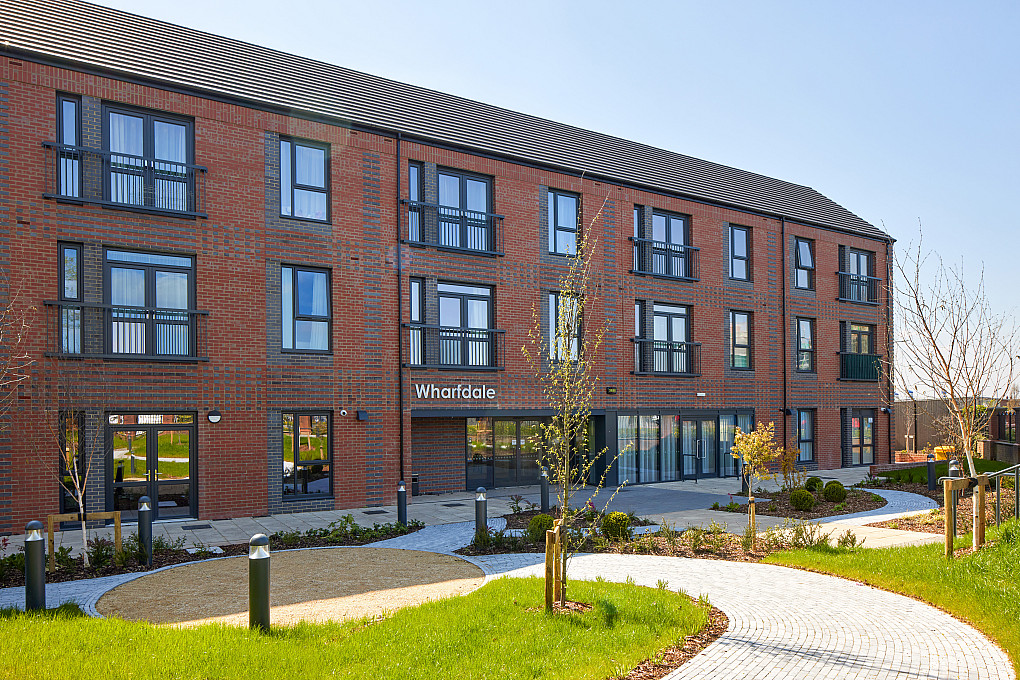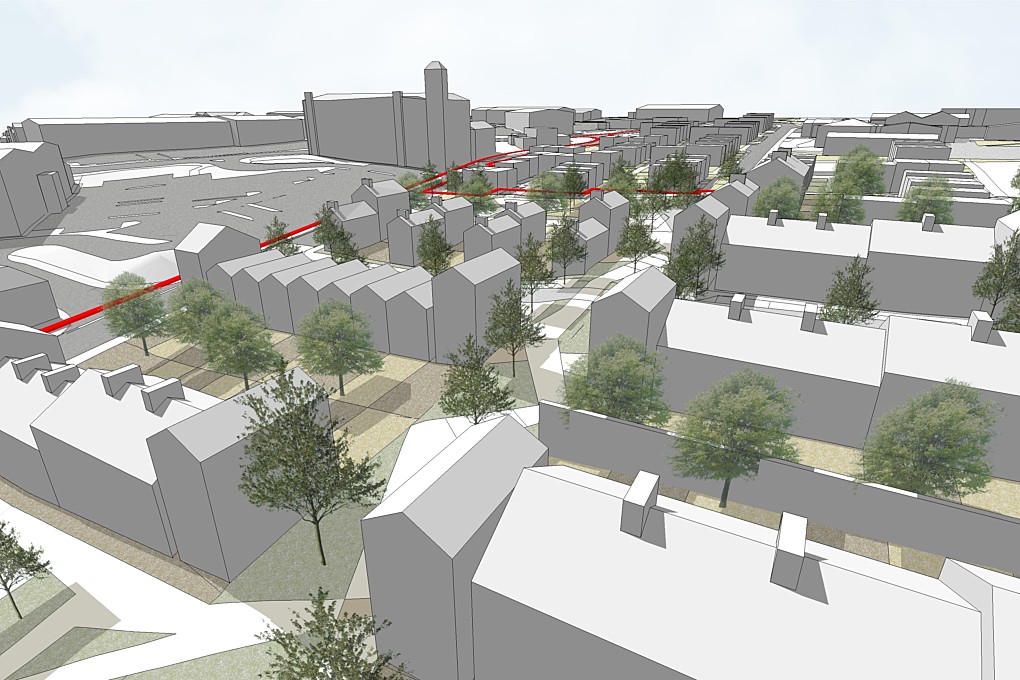The site had previously achieved outline consent but had not received approval for Reserved Matters. Our approach was to re-engage with the stakeholders on a refreshed basis, responding positively and flexibly to design critique and focussing on forward progress.
The ultimate solution was to redefine the outline illustrative layout and create a bespoke housing design based on the standard client typology whilst being compliant with the Essex Design Guide. This was subsequently classified as a new design standard typology.
