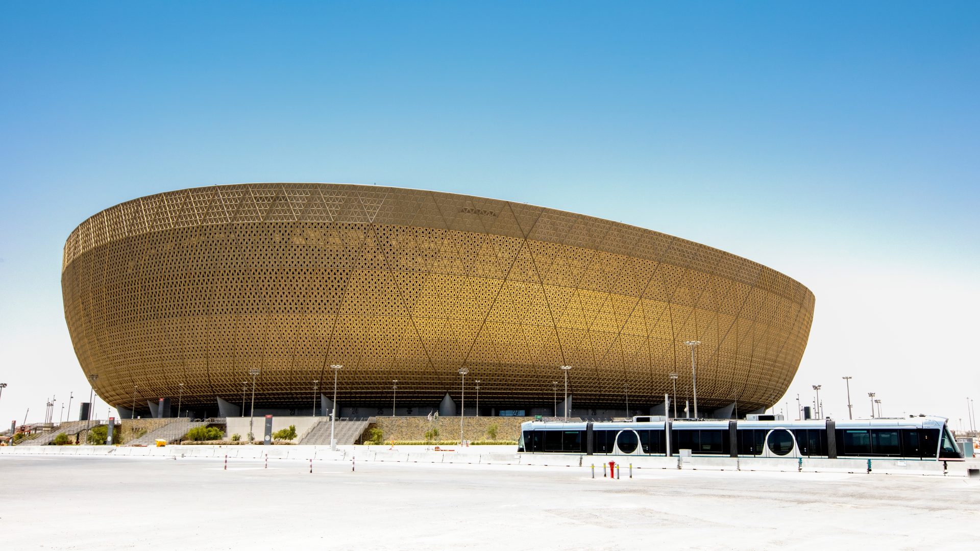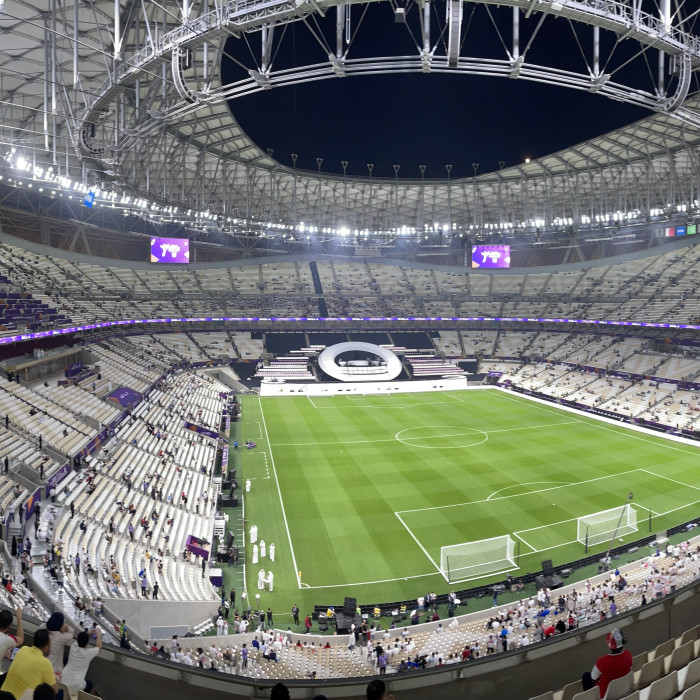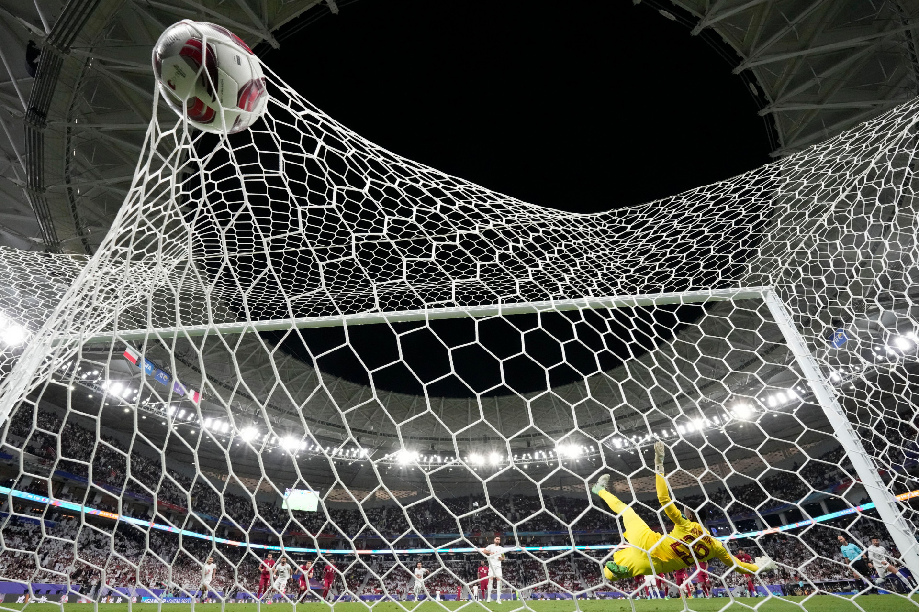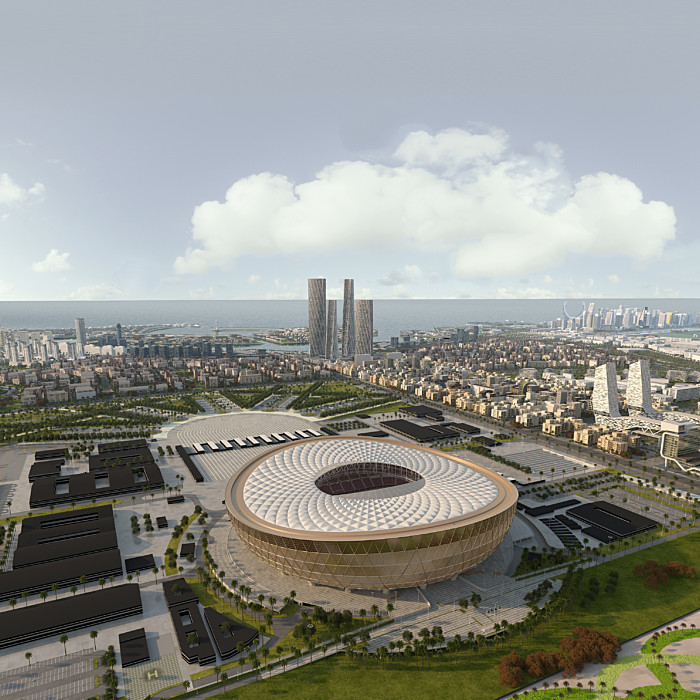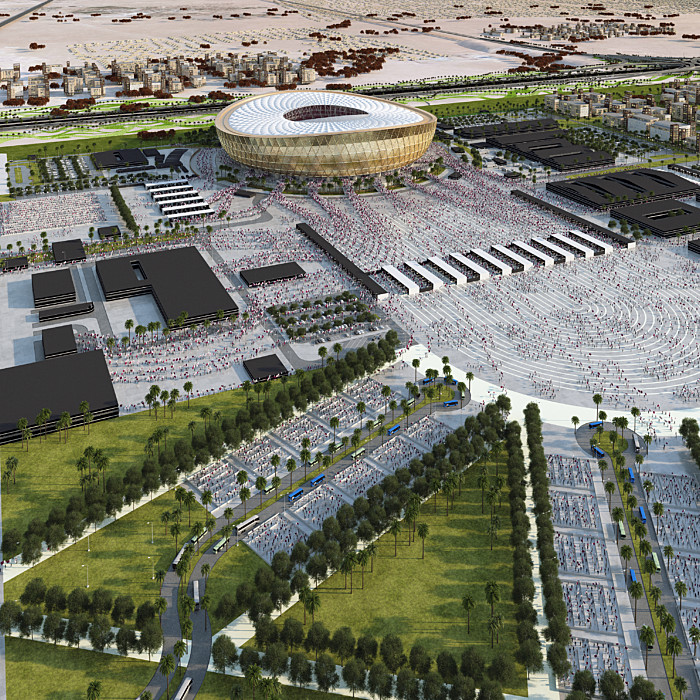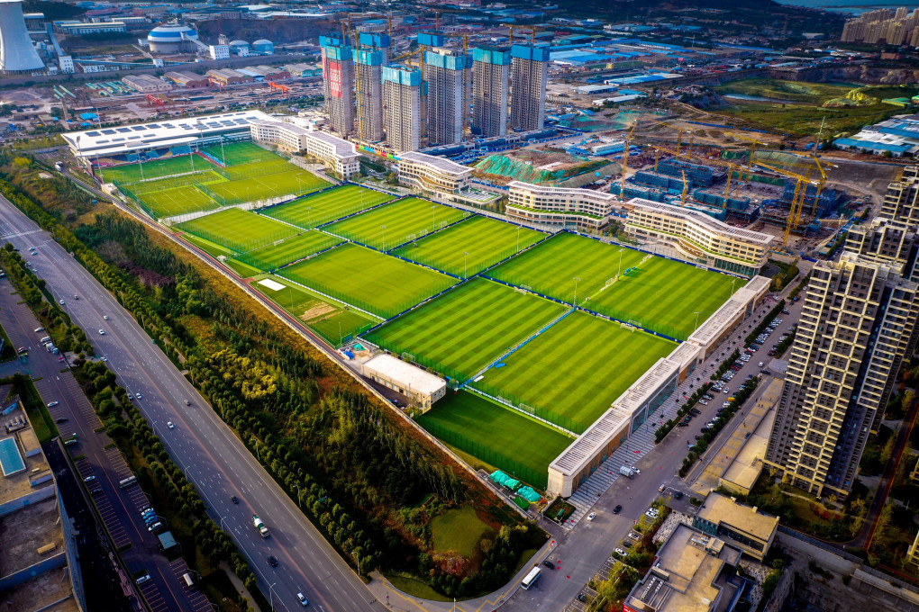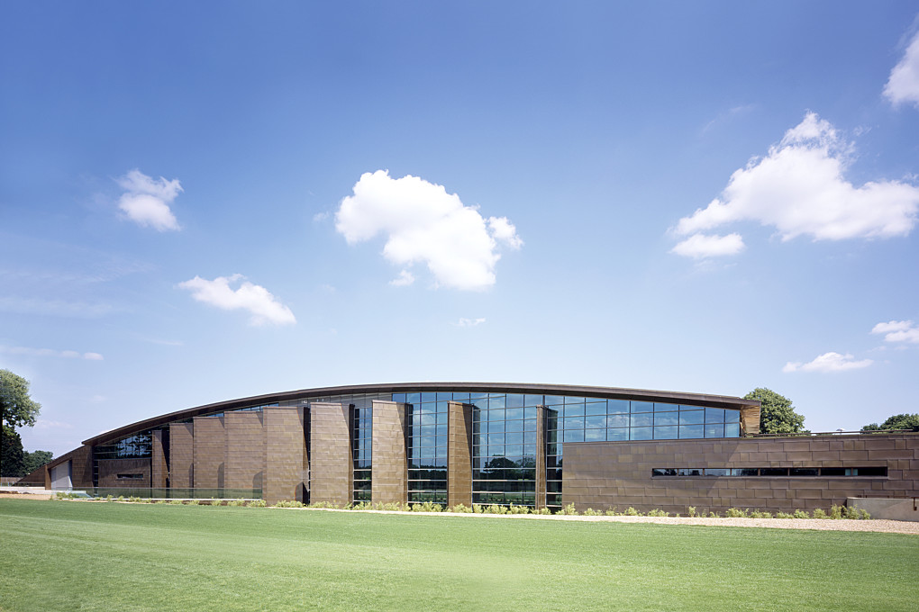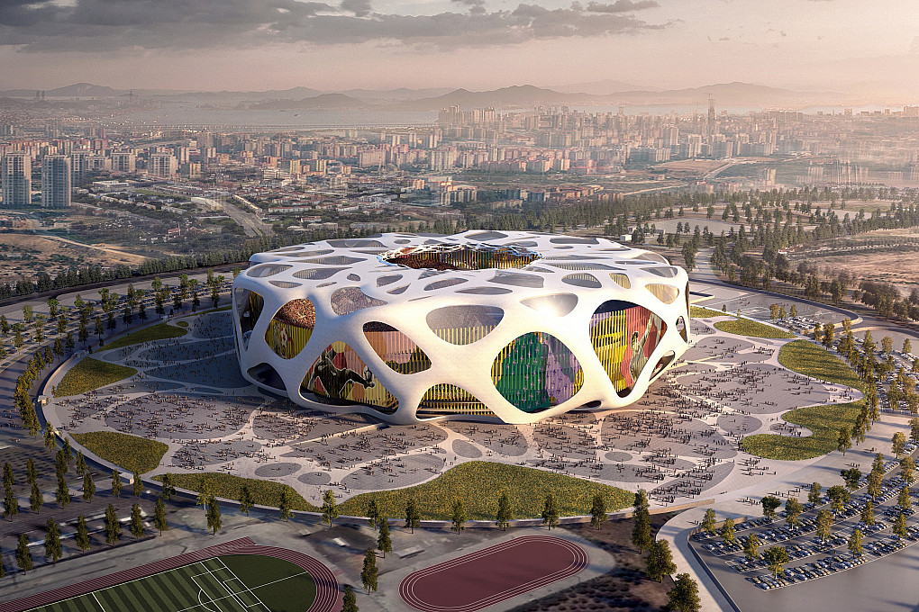The fully coordinated design draws from the strengths of AFL Architects’ diverse teams and the experience of stadium experts across 10 countries, who performed a full creative and technical review of the original iconic concept.
This identified a significant optimisation of the floor plate that kept all internal areas and bowl capacity intact. Each area was then further developed to comply with FIFA and Qatar SC Requirements.
The delivery of this complex design necessitated an onsite role to manage and supervise the technical teams. One of the largest coordinated BIM models at the time challenged our teams to find better, more efficient protocols for its management, eventually leading to coordination solutions that were presented in international academic papers.
