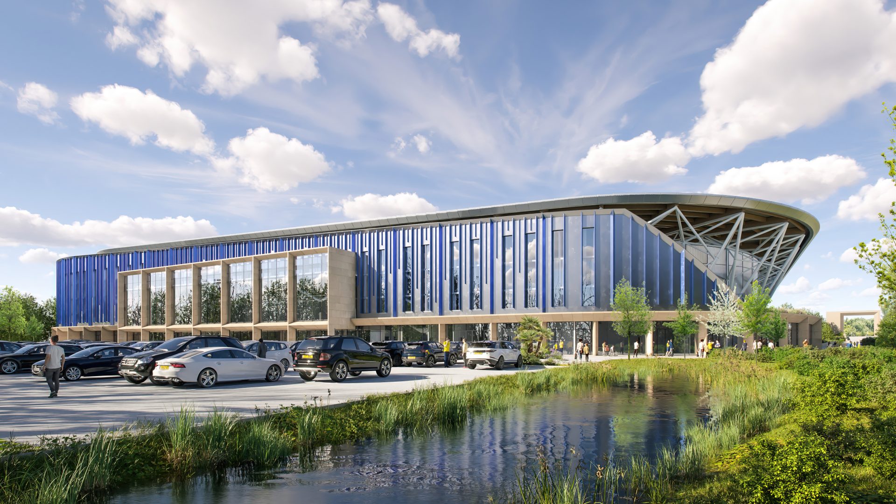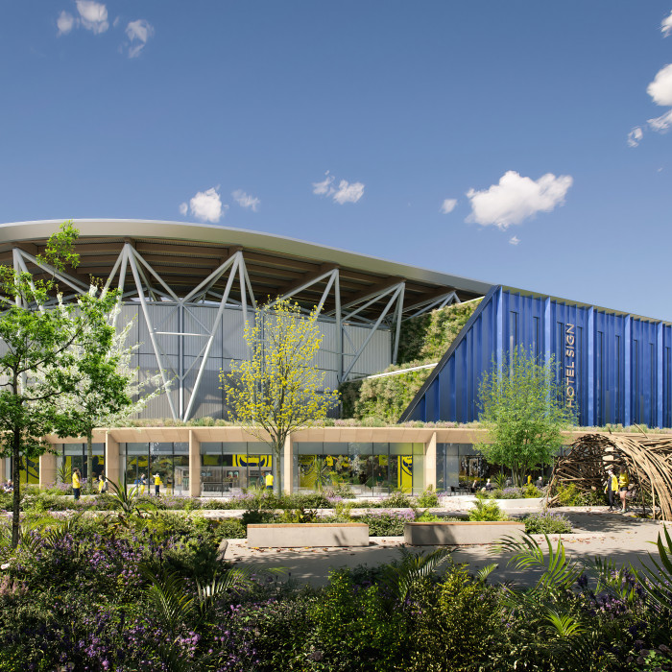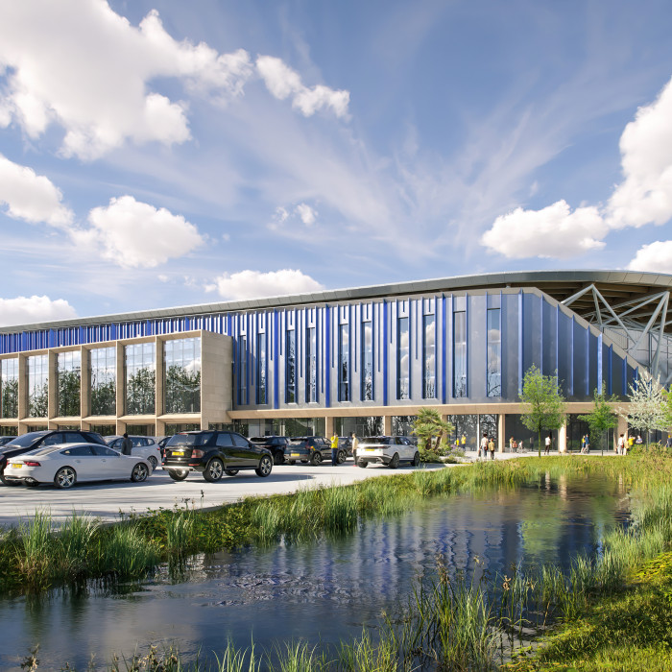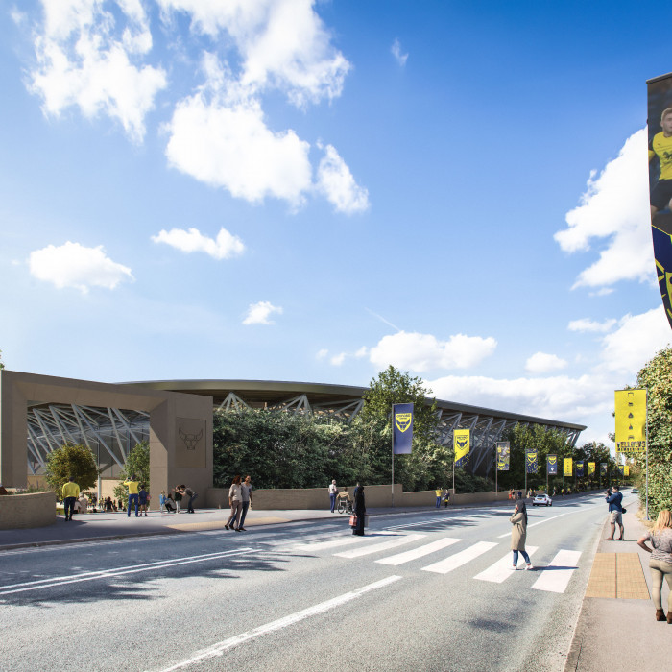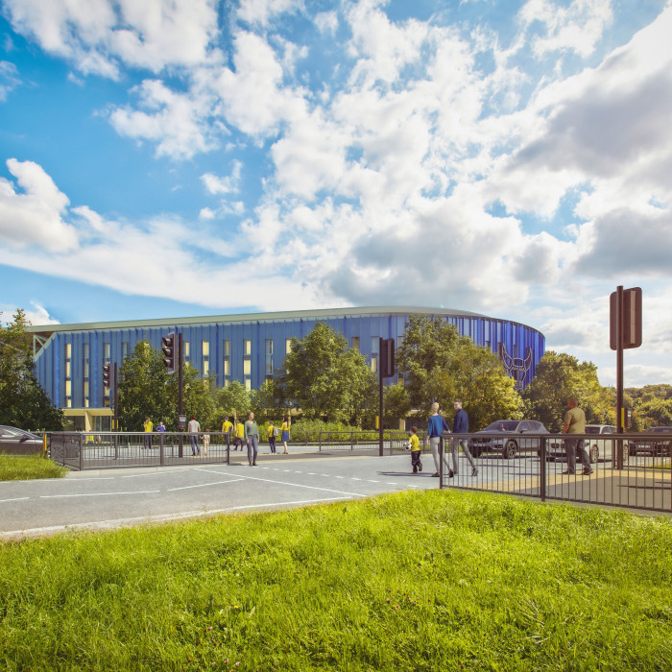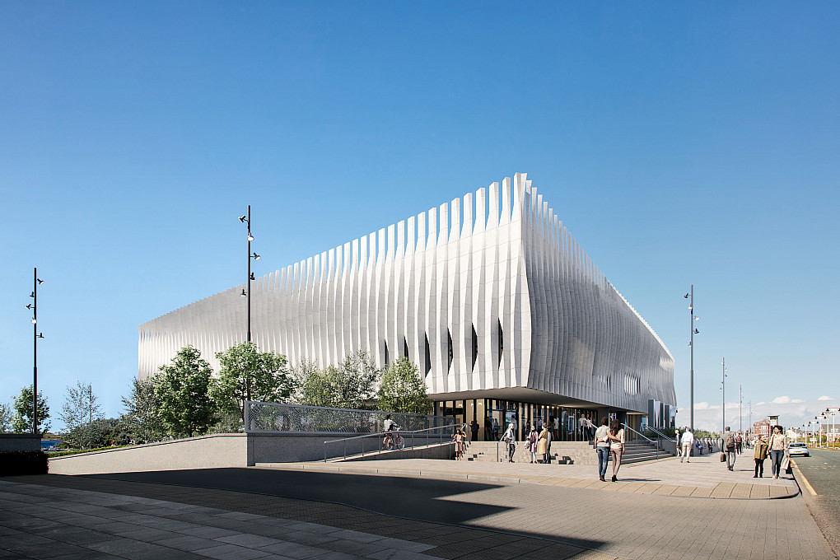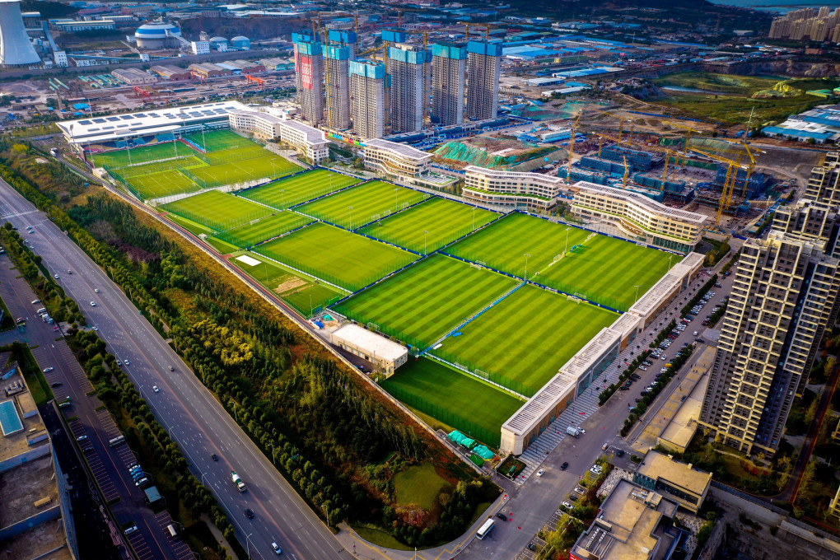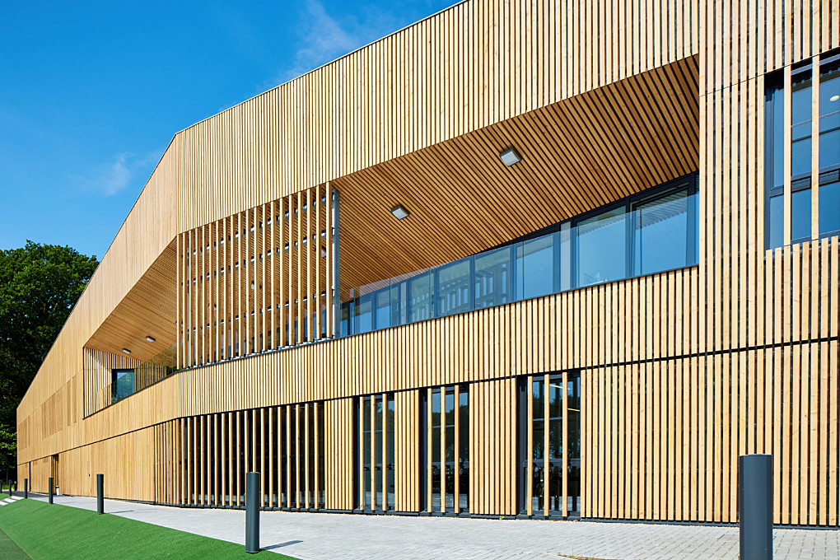Which is locally loved and internationally recognised. The stadium will set the benchmark for community benefit, environmental performance, and commercial innovation and put the visitor experience at the heart of everything it does. The scheme is also a wider masterplan of the area including a public realm, parking, transport links, and site-wide landscaping enhancements.
The visitor experience, inclusivity, and sustainability have been placed at the heart of the design
Oxford United has ambitious plans to integrate ESG into their future strategy, with the new stadium project serving as a cornerstone of this initiative. Designed with a net-zero approach in mind, the stadium will utilise a low-carbon energy supply, including power generated by solar panels. This state-of-the-art facility will eschew high-carbon fossil fuels such as gas, instead opting for renewable energy sources and energy efficiency measures.
The proposed design incorporates modern building fabric and heat recovery solutions to maximise thermal efficiency.
The primary heat source will be air source heat pumps, expected to reduce CO2 emissions by and estimated 80% annually compared to traditional gas boilers. Additionally, the stadium will feature advanced drainage systems, rainwater storage, and recycling solutions to promote water conservation. Efforts to enhance biodiversity on the surrounding land will further contribute to a significant net gain in ecological value.
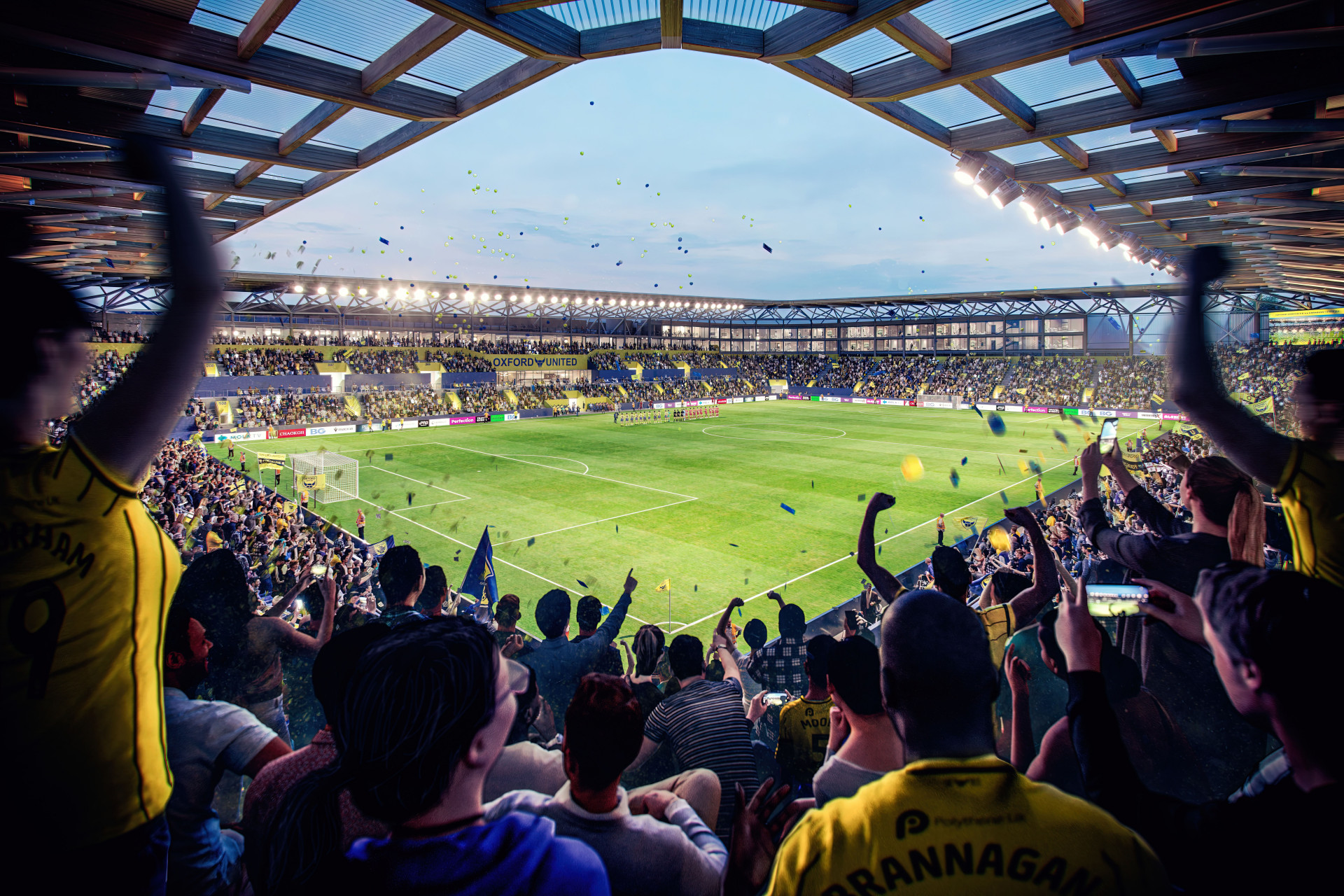

The Stadium seating bowl is conceived as a regular sweep around the field of play with the focus on the field of play and the spectator experience.
The stadium has been oriented to optimise the sun angles in typical afternoon games with the sun setting behind the main west stand. The introduction of the hospitality and hotel to the West and North stands respectively, raises the massing of the development in the North-West relative to its opposite corner in the South-East. This asymmetry led to a diagonally sloping plane for the roof to optimise heights over the seating and add a drama to the design.
This allows the stadium to nestle more into the wooded side of the site while rising higher close to the busy road junctions at Kidlington Roundabout and Frieze Way.
In parallel, we wanted to allow the multi-storey massing of the hotel and hospitality functionality, which forms an 'L' shape block, to nestle around the filigree stadium structure. This layering as one form reveals the other adds a drama to the overall massing.
