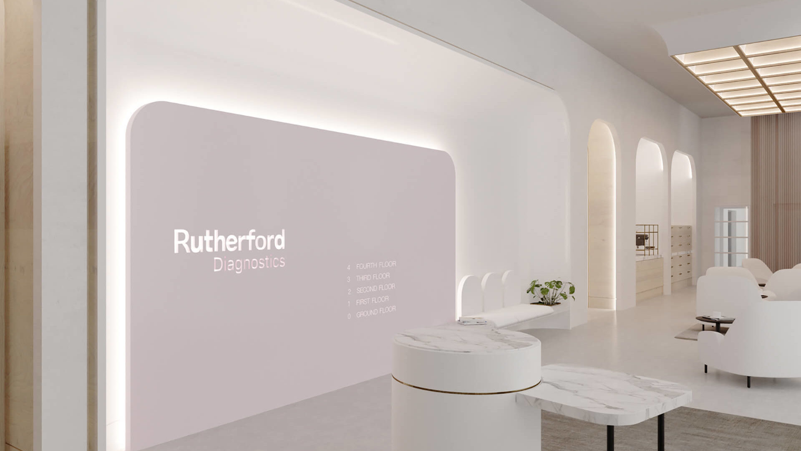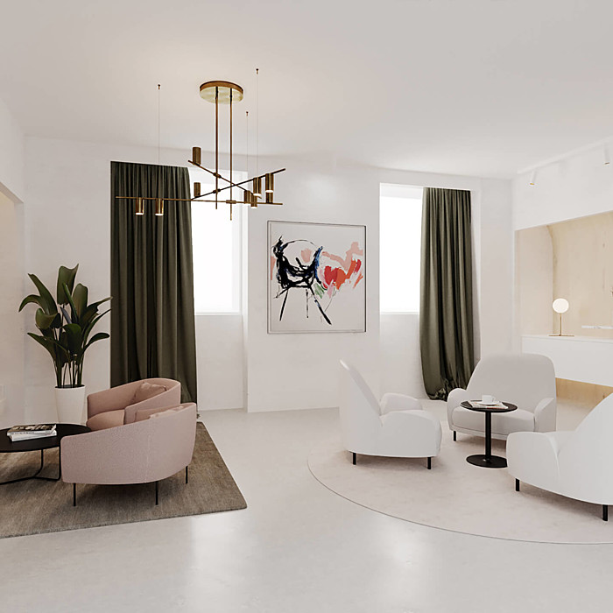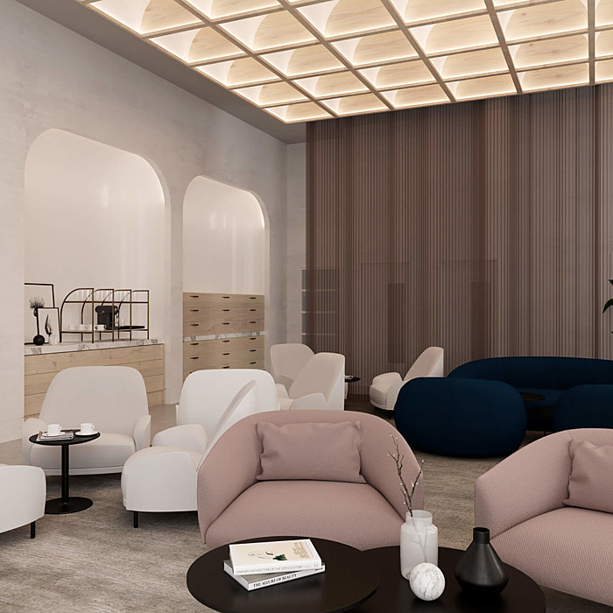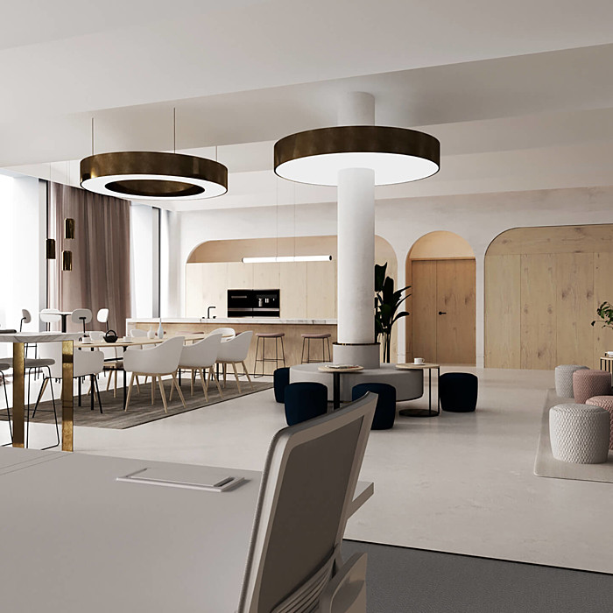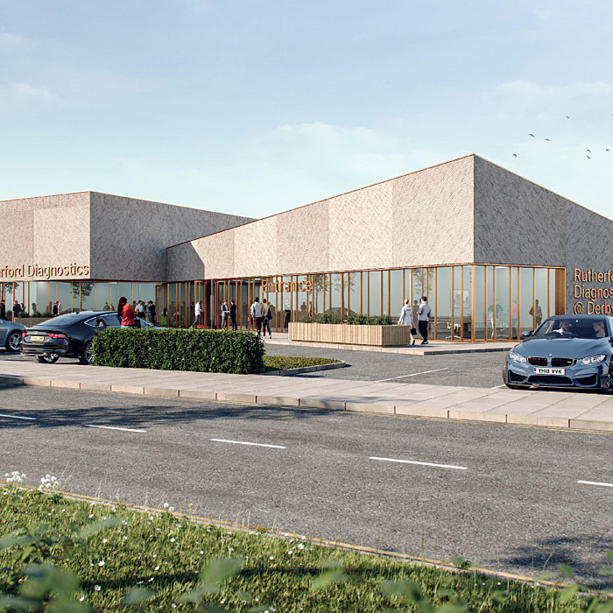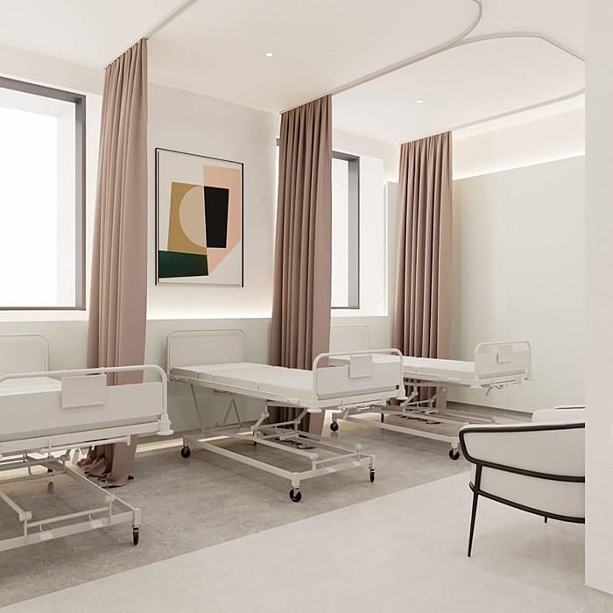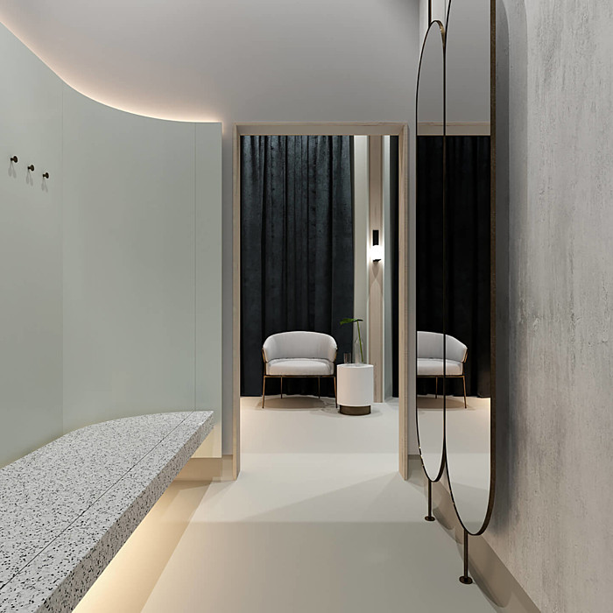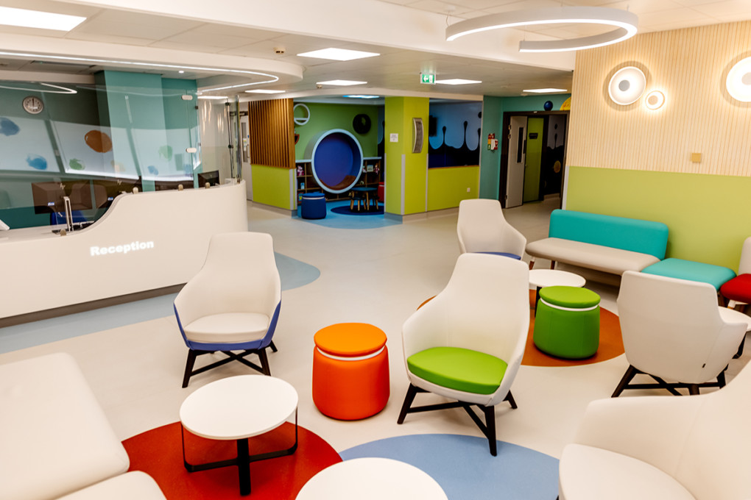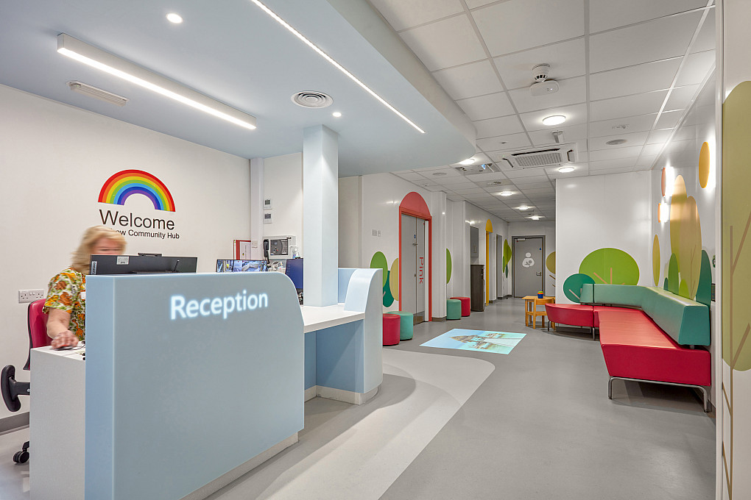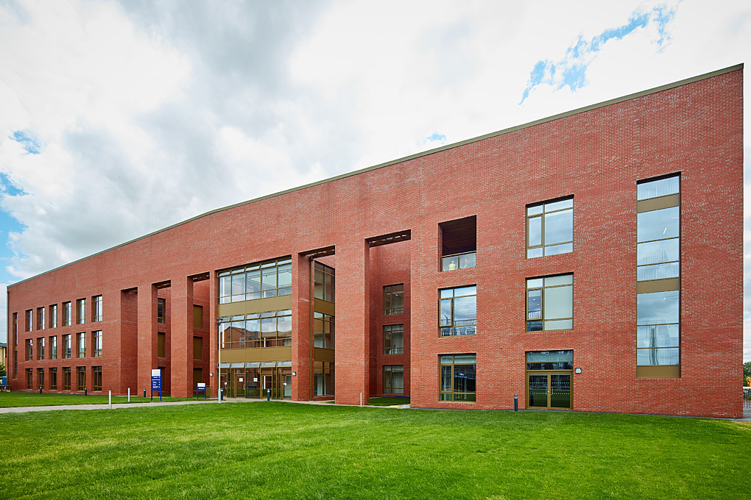Patients will be welcomed into the building with an approachable, reassuring and private point of contact. The use of soft furnishings, artwork and planting mirrors the comfort of home. Meanwhile, staff will be given a collaborative working environment that foster continuous communication and cohesion through flexible modular furniture solutions.
The interiors for all schemes will follow a palette that utilises natural light, natural materials and warm colour tones - providing a calming and reassuring experience.
"We are proud to be Rutherford Diagnostics’ chosen architects to aid them in their journey to become leaders in health and cancer care. The spaces we are creating provide a relaxed non-clinical environment that place high-quality patient experiences at their heart."
Future planned design commissions include diagnostic centres of excellence in Derby and Taunton, UK.
The expansion programme of the Rutherford Diagnostics network means the AFL Architects design team has become an integral strategic partner of both Rutherford Diagnostics and Rutherford Estates.
