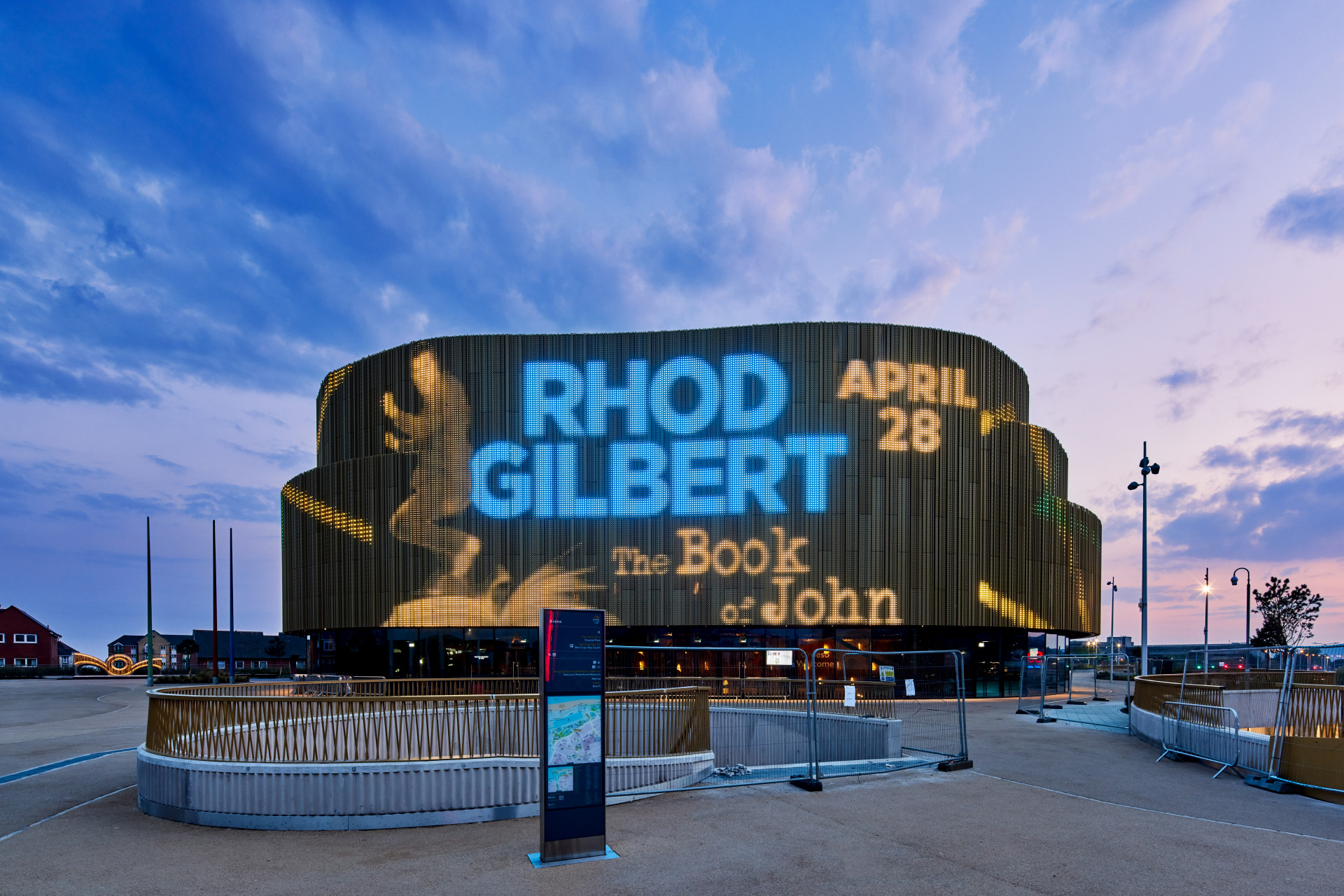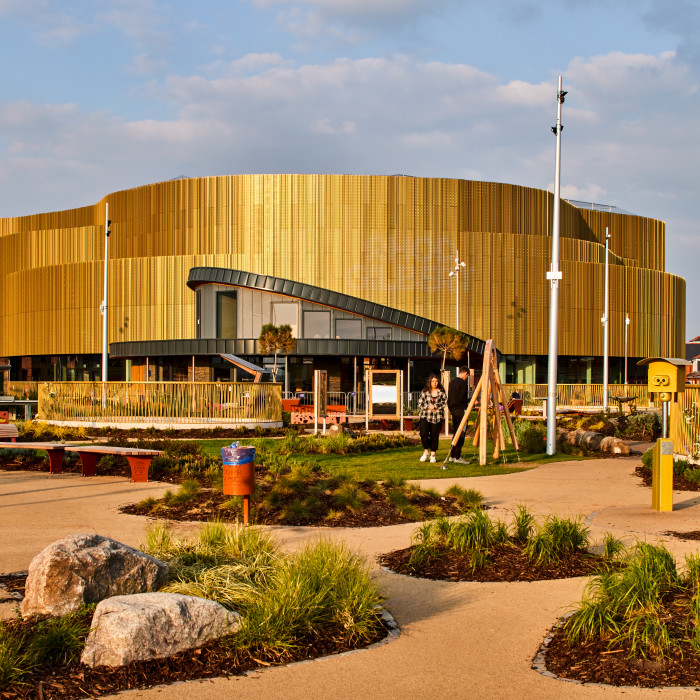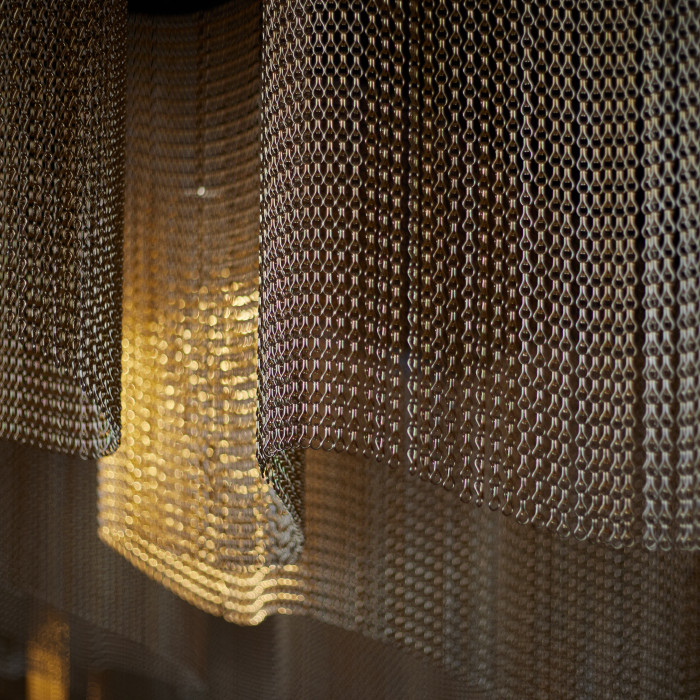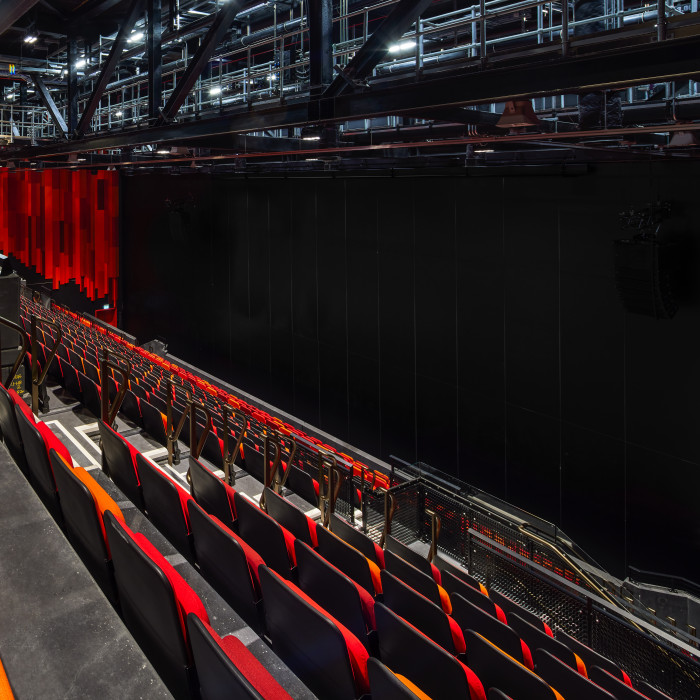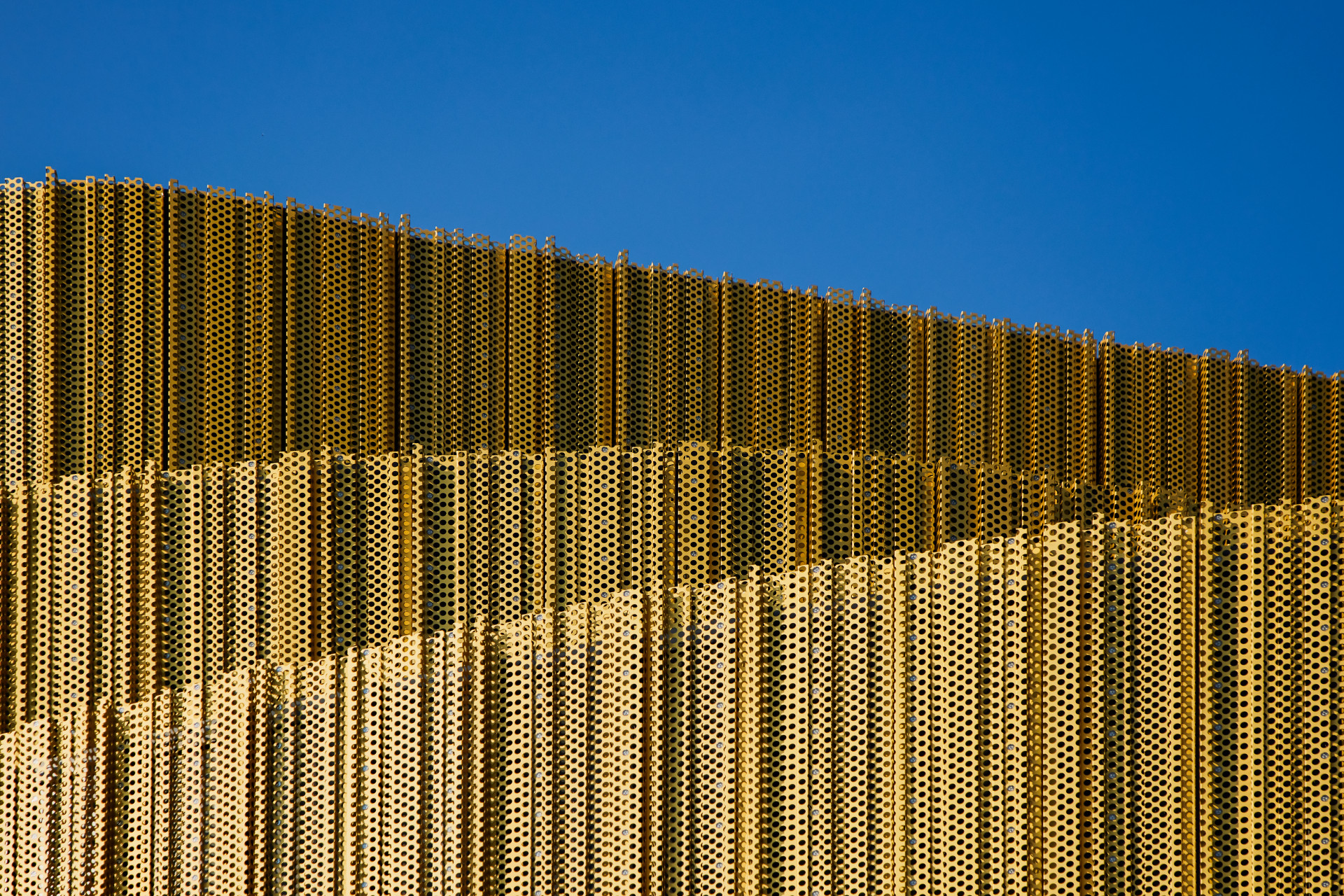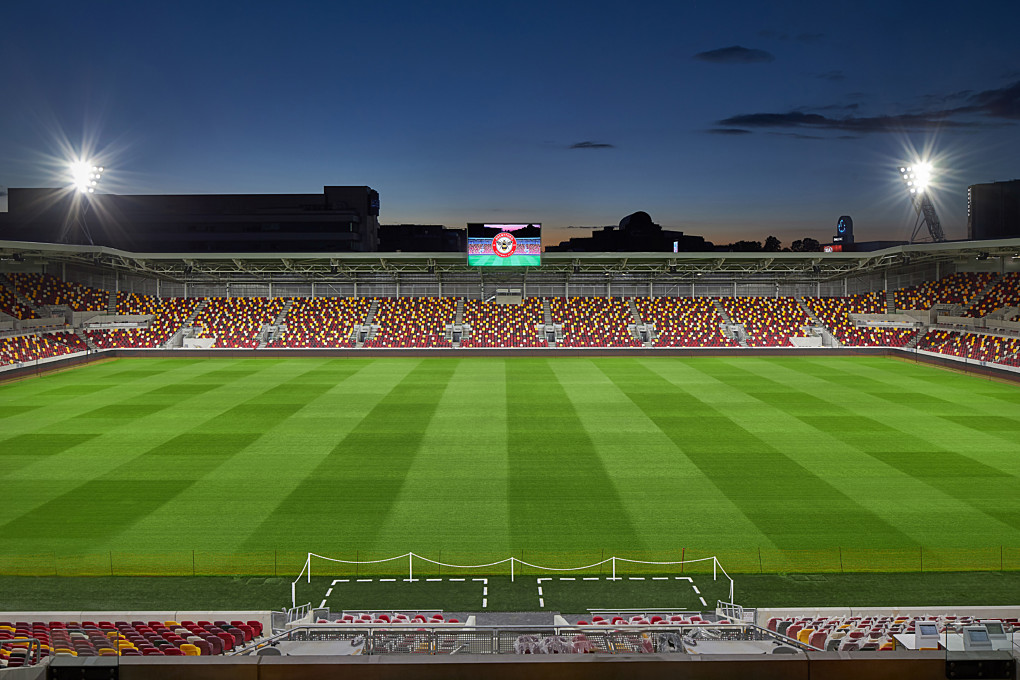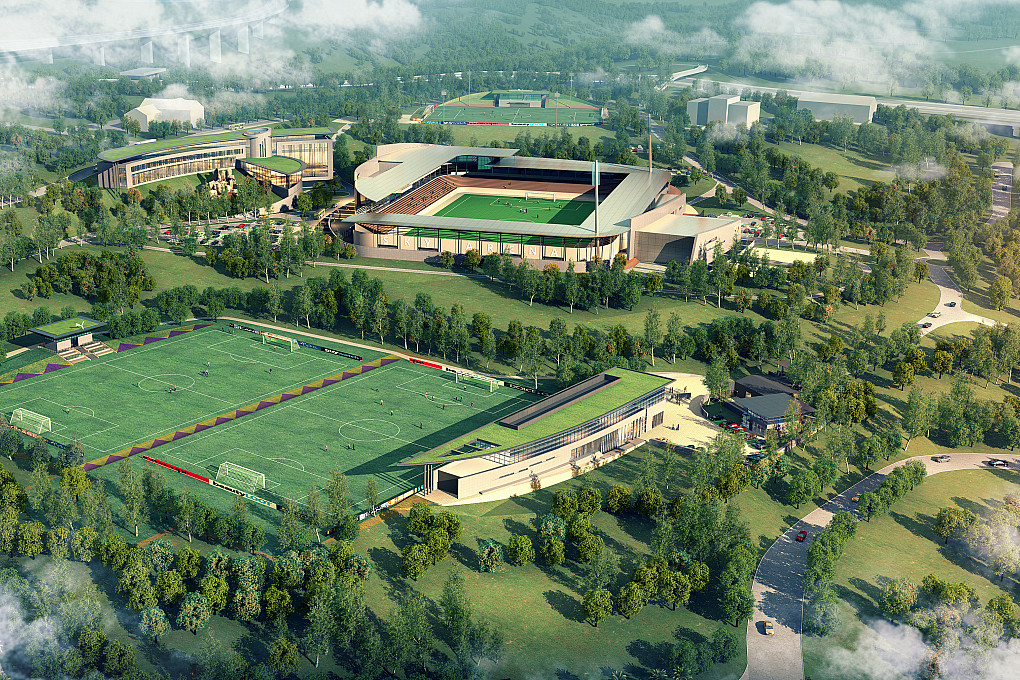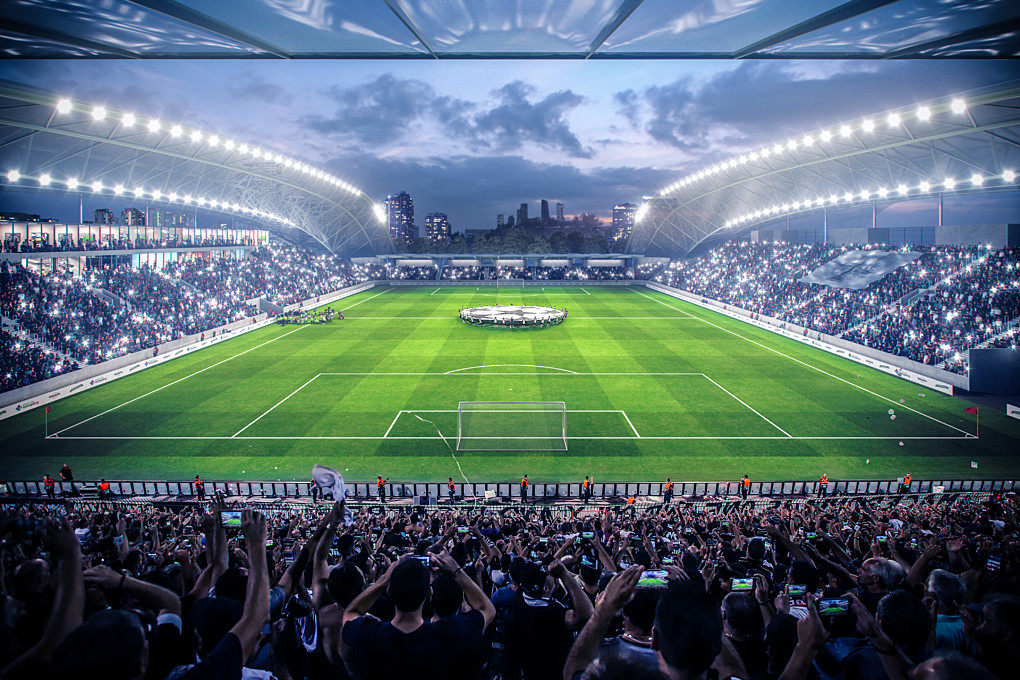At 8654m2, the arena has a capacity of 3,500 for concert mode, 2196 for theatre mode and 788 for conference mode. The hospitality areas have been created to be highly flexible to optimise revenue.
Our team led the Stage 3 review of Swansea Arena and the wider Copr Bay project, delivering all architectural and interior design packages at the next stages. Part of the scope involved the development of a fully coordinated BIM model, automatic clash detection and the production of the promotional video for the operator.
AFL’s commission follows the practice’s success designing and delivering the Bonus Arena, a legacy project and highly-successful regenerative project created as part of Hull’s City of Culture 2017 celebrations.
