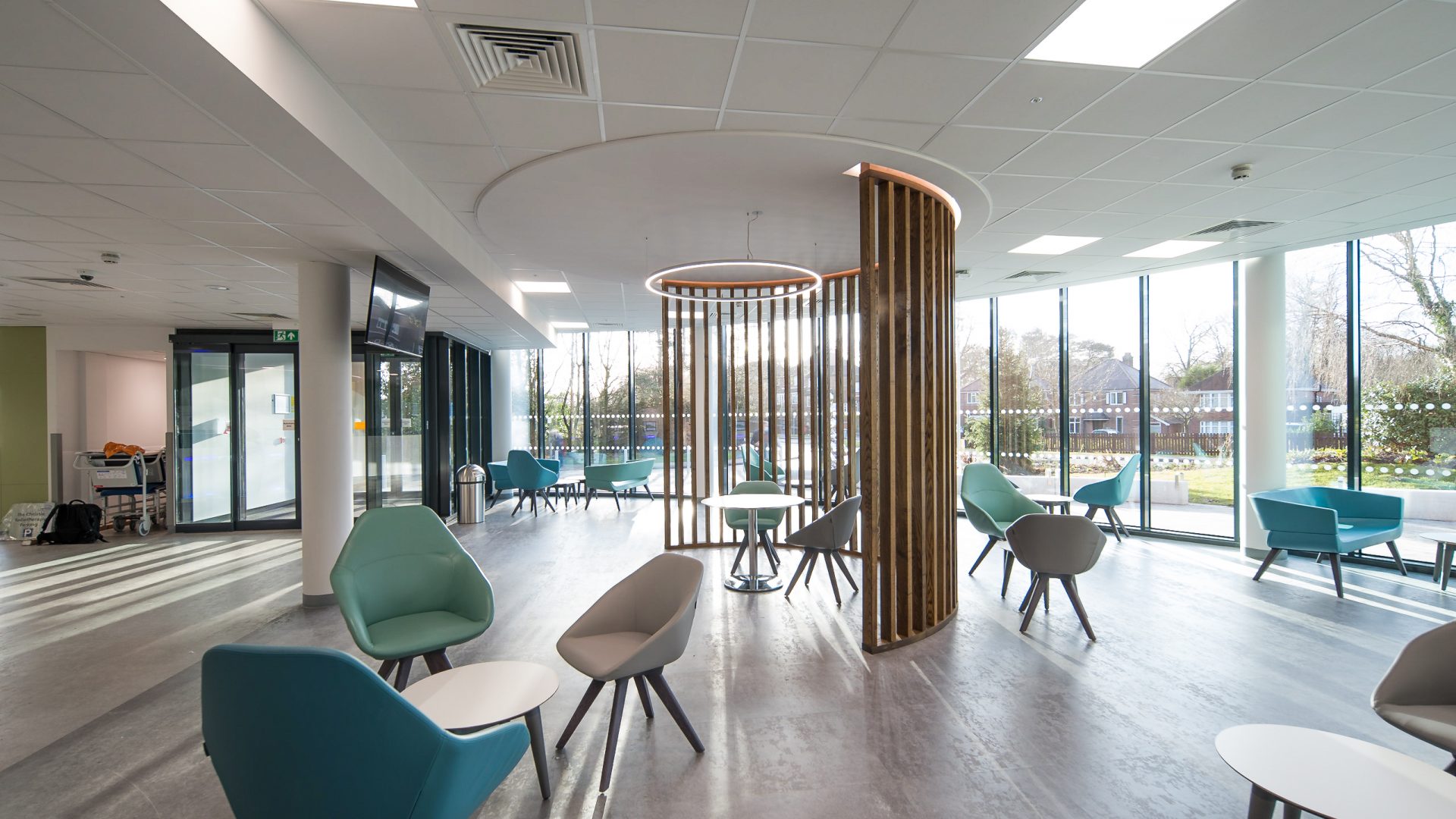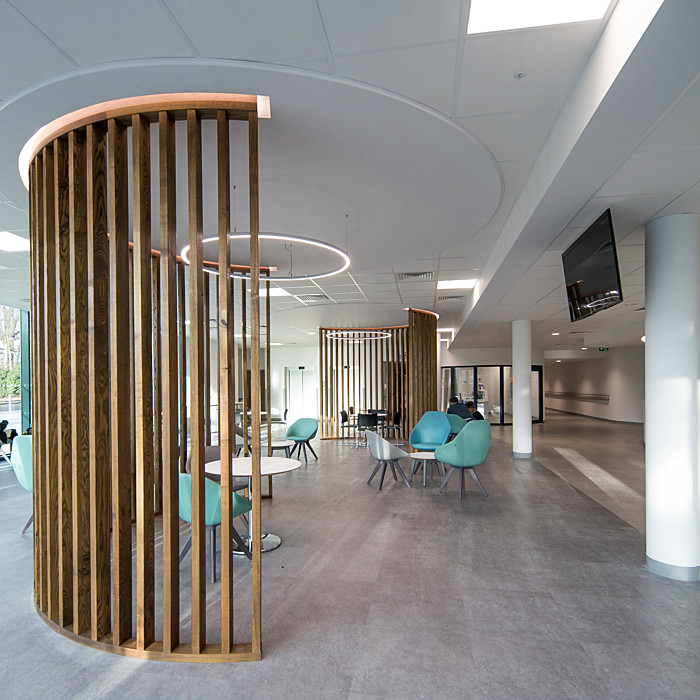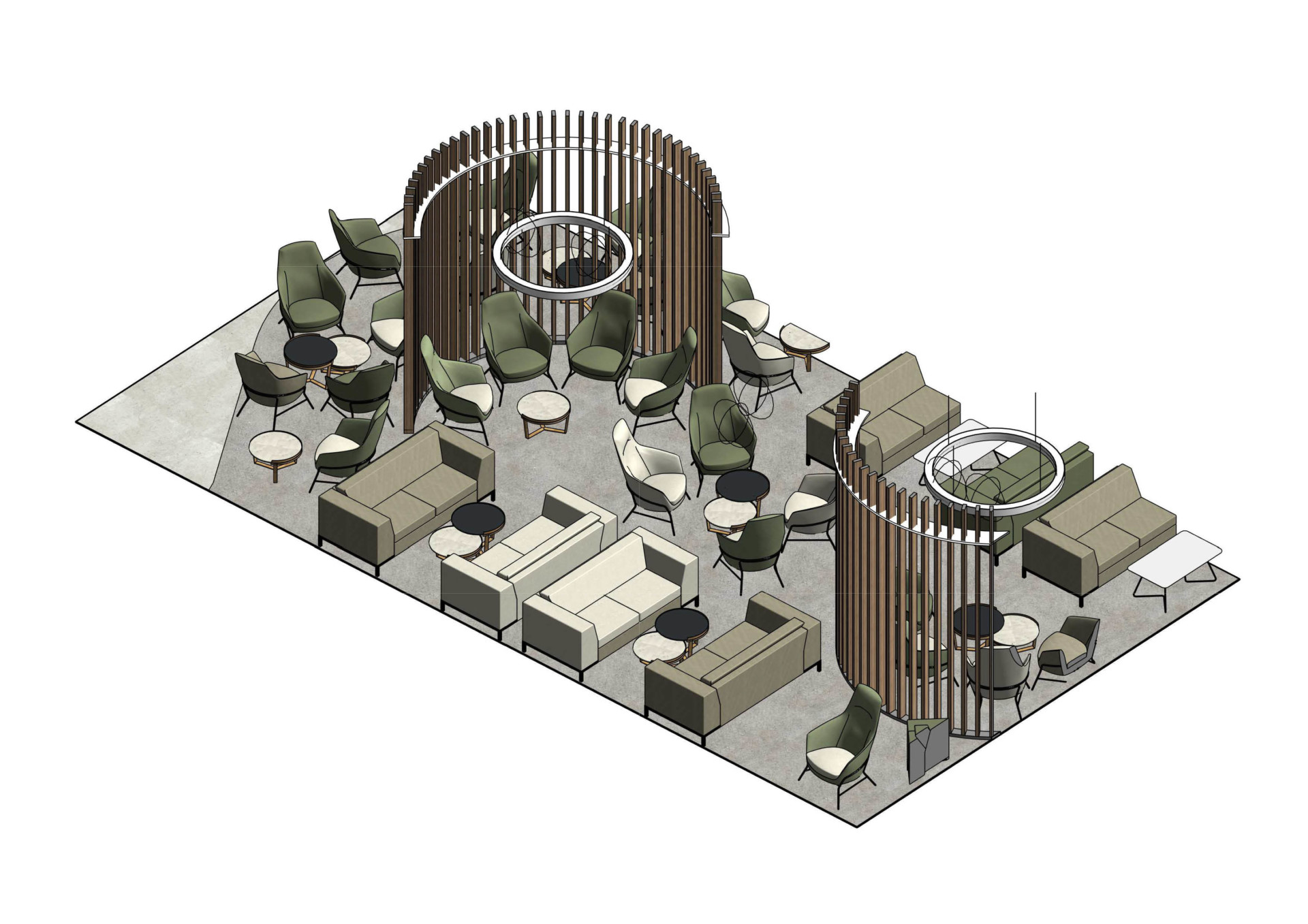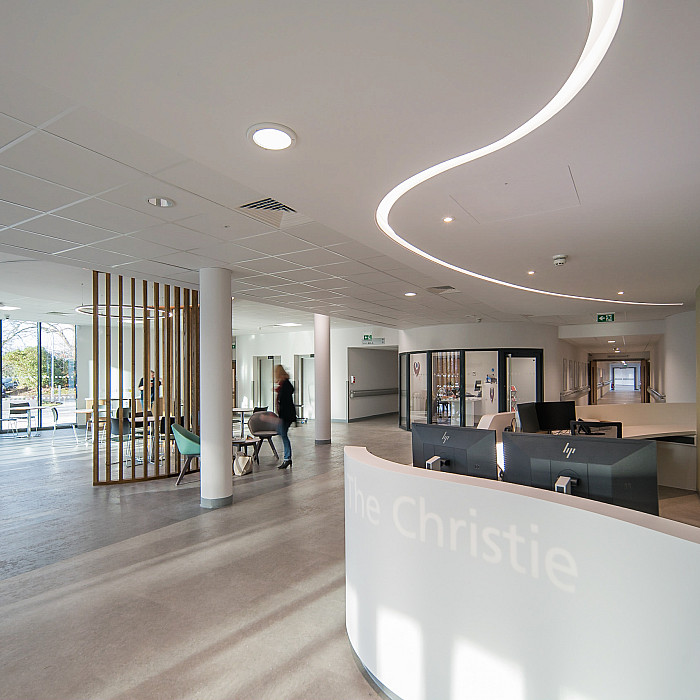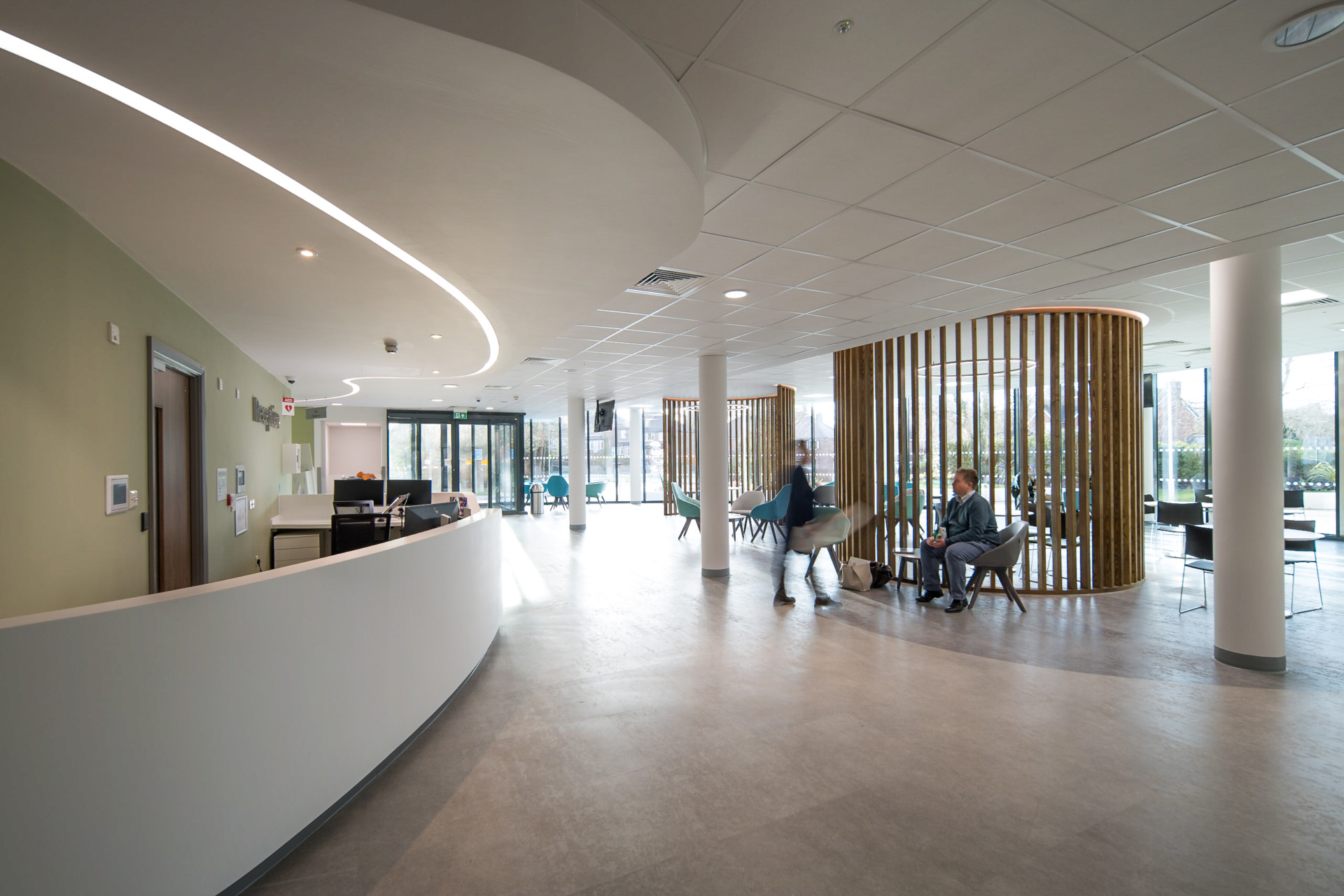The furniture is designed specifically to balance the curvature of the architecture with the requirements of the space and users.
The bespoke self-serve kitchenette and check-in desk are both crafted with materials specified to be long lasting, ever mindful of the continual use and demanding needs of an important NHS facility.
Our architectural and interior design team worked primarily and fully integrated together in a 3D environment. The use of Revit is little used for interiors in the industry, yet for our team it has proven to save considerable programme time at the delivery stages.
Working at this integrated level allowed all drawings, both 2D and 3D, to be updated in real time, including FF&E schedules and renders. This not only increased the management and accuracy of drawings, it meant we could adjust renders in real time and immediately show the effect of change to the client.
