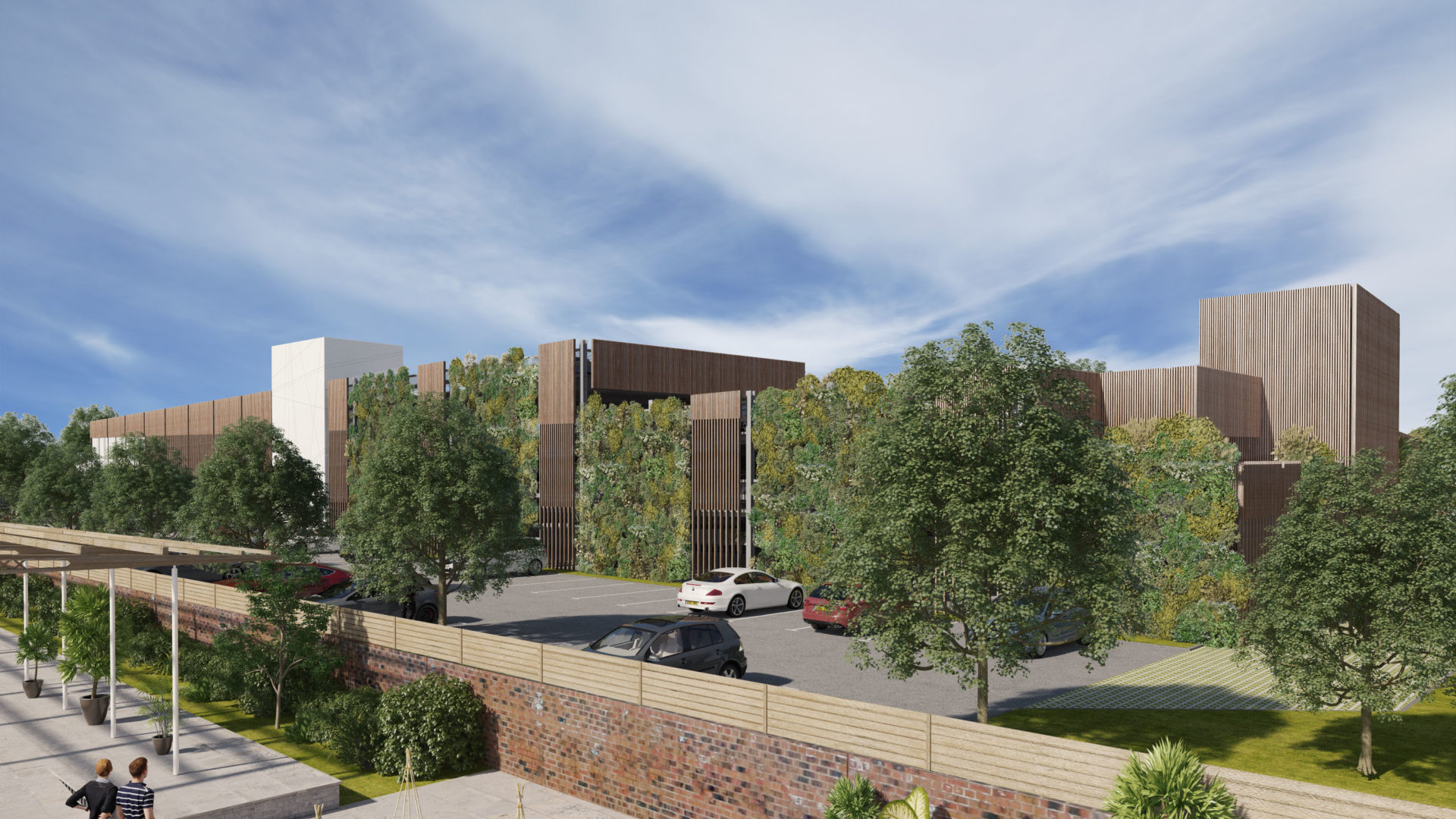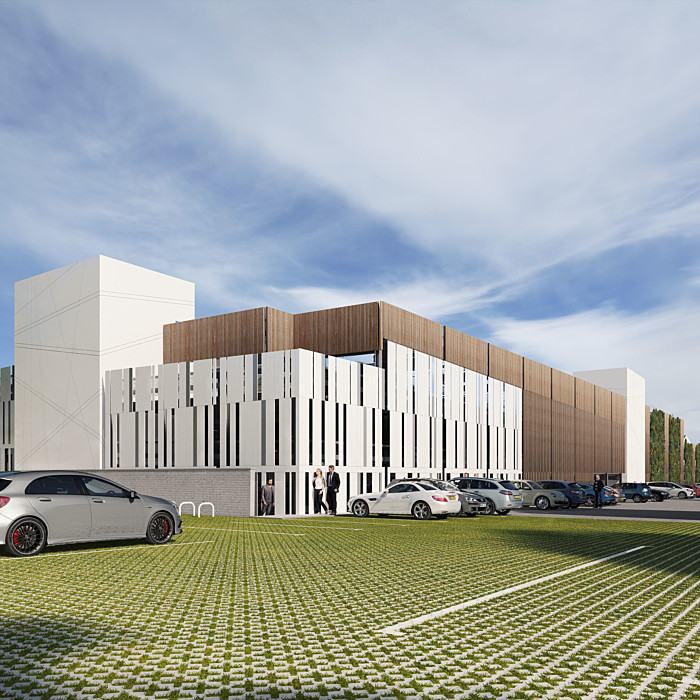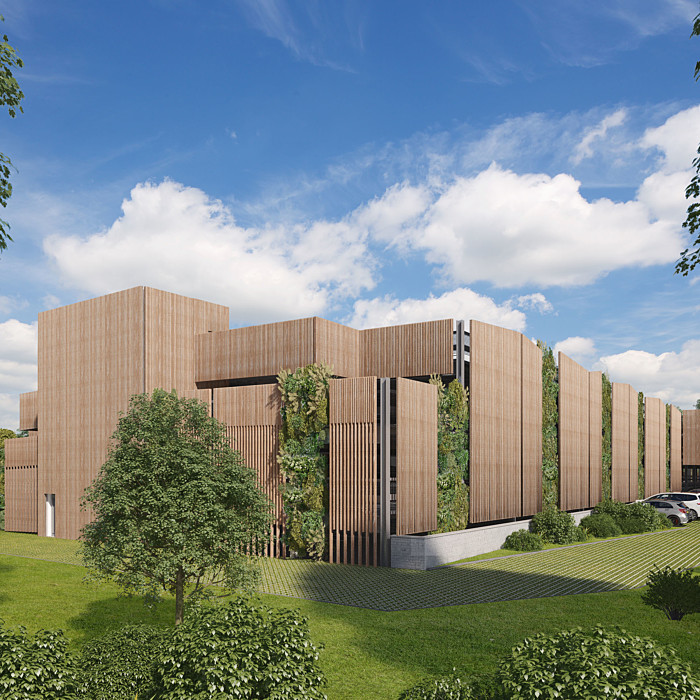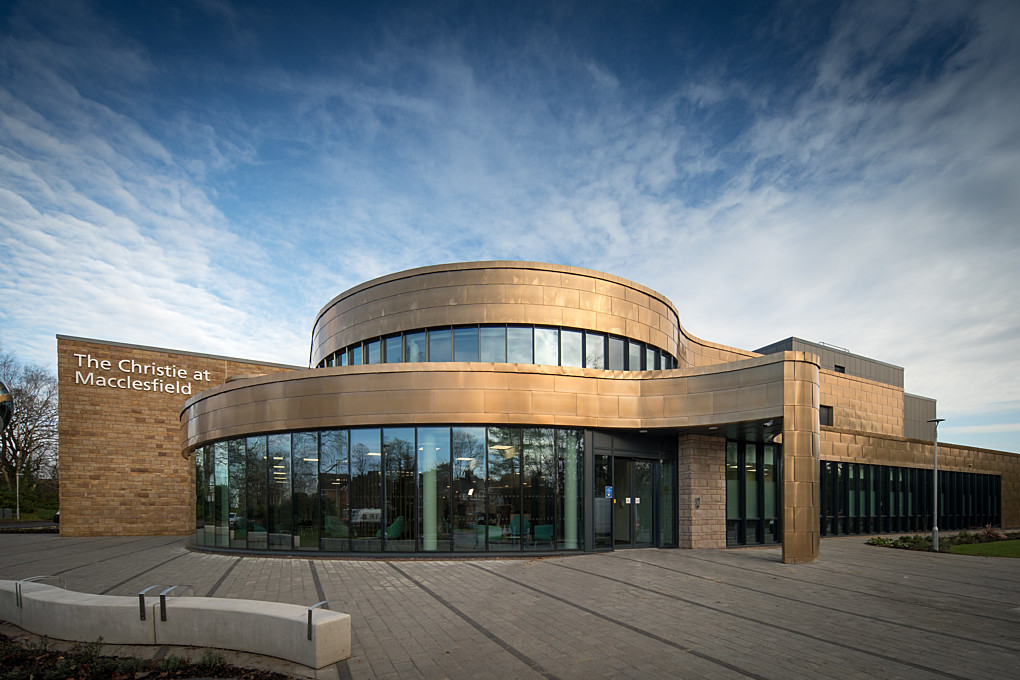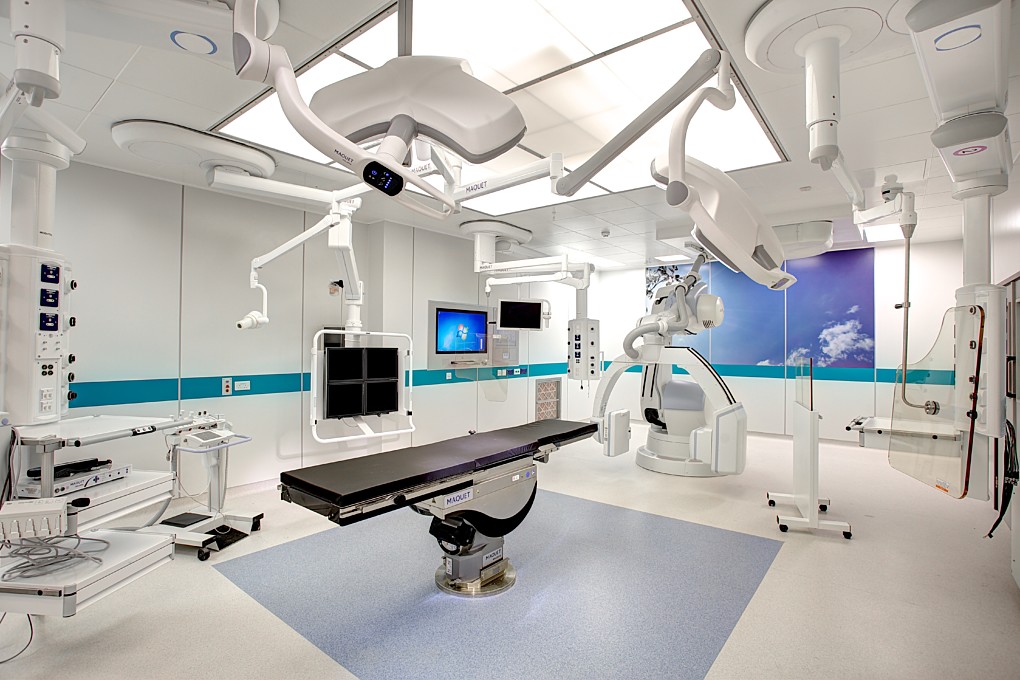The north-west and north elevations will incorporate a similar cladding to that of the adjacent Research Centre. This will provide a consistent and high-quality design approach from the key public vantage points.
The remaining parts of the west elevation will have a greater proportion of greenery and timber.
This will be achieved by using climbing plants attached to steel wires. The effect: a soft exterior that melts into the surrounding landscape.
The east and south elevations will utilise more timber cladding to create a more immediate screening for the surrounding residential properties. The timber cladding will have narrow slats, with the density reducing as levels get nearer to the ground. This top down approach alleviates privacy issues at the higher levels whilst maintaining ventilation at the lower levels where inter-visibility is less.
