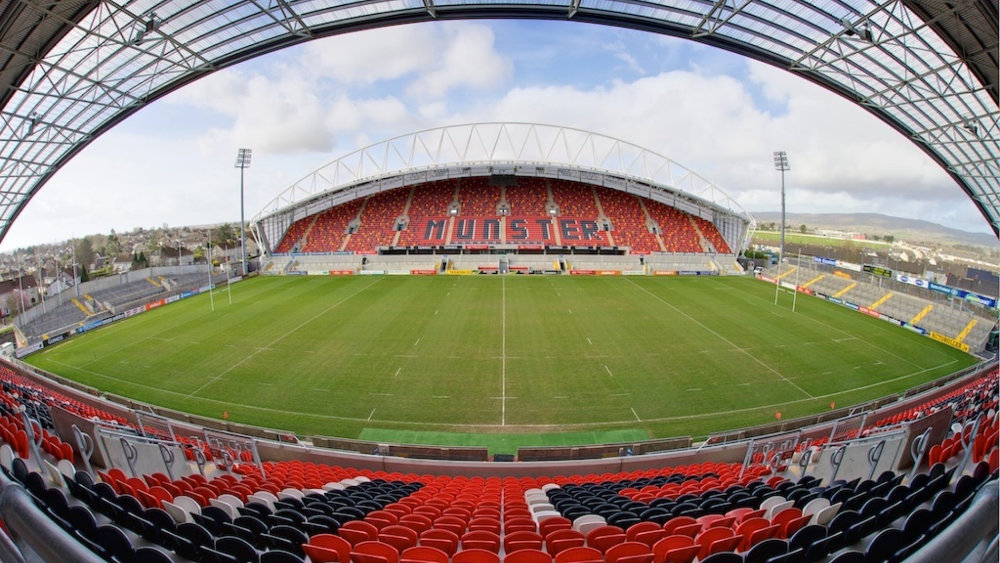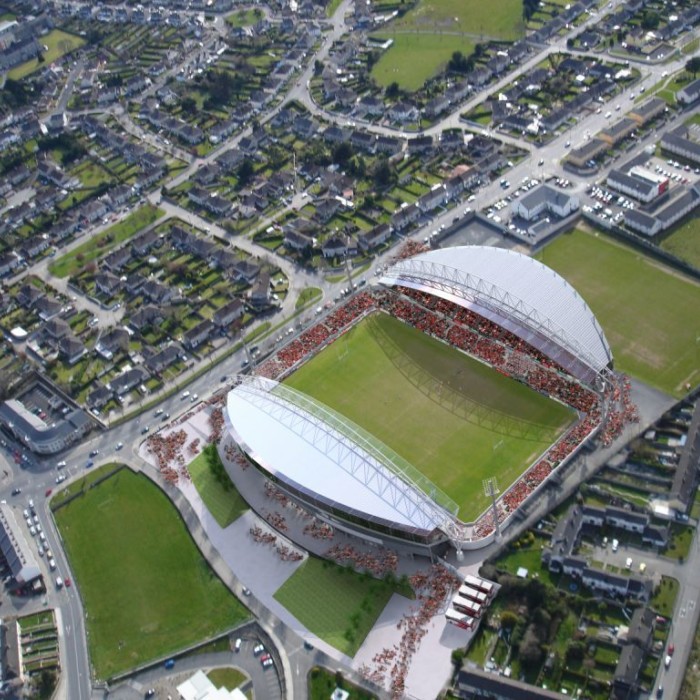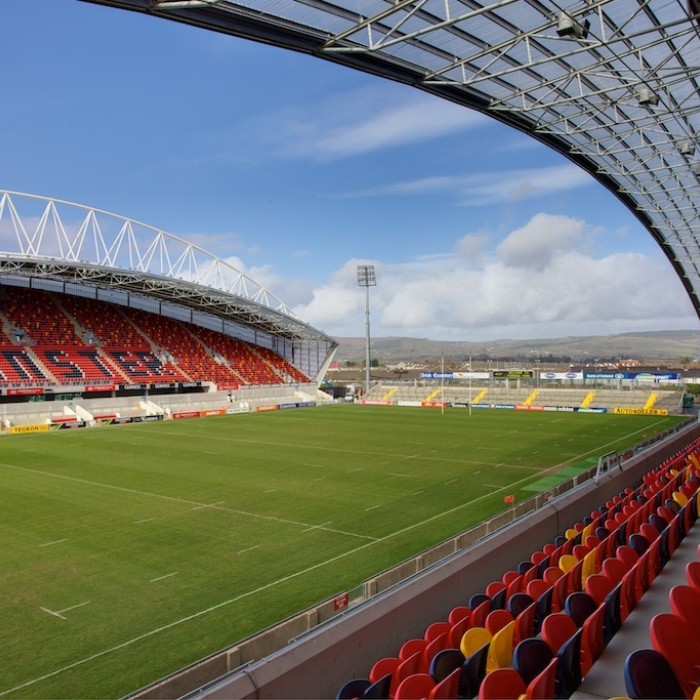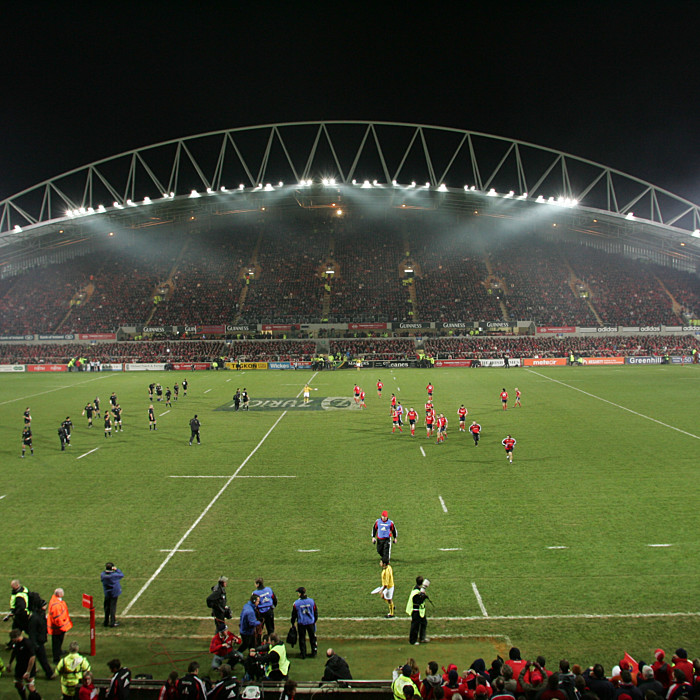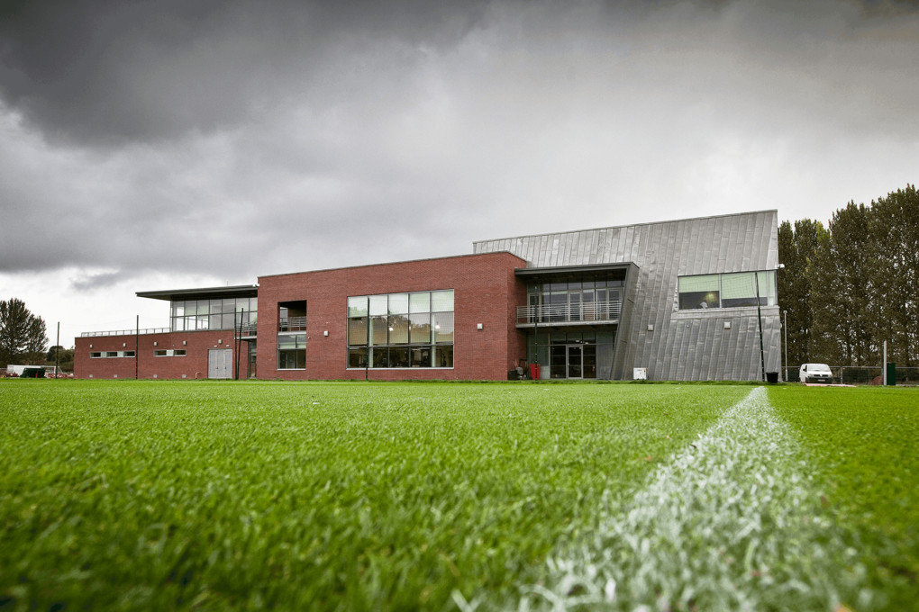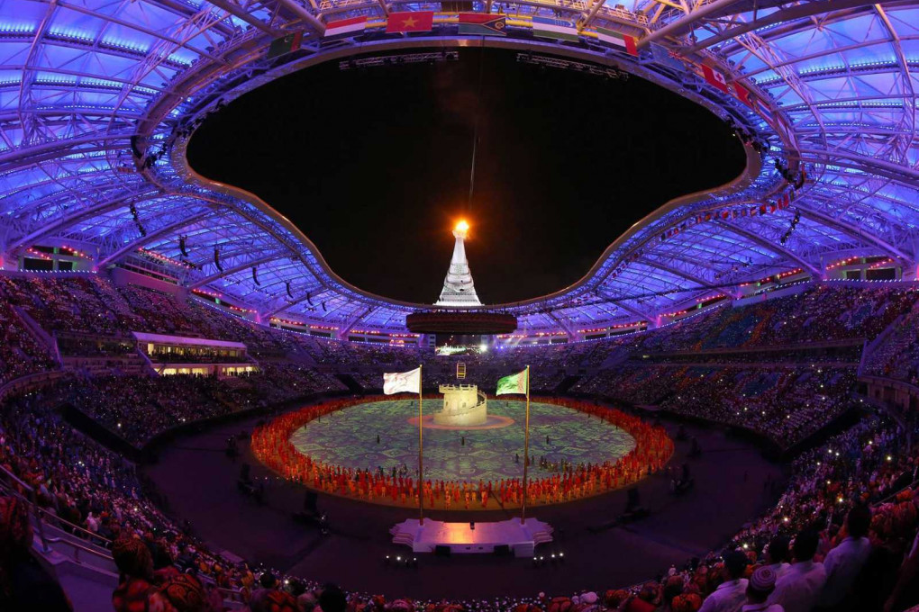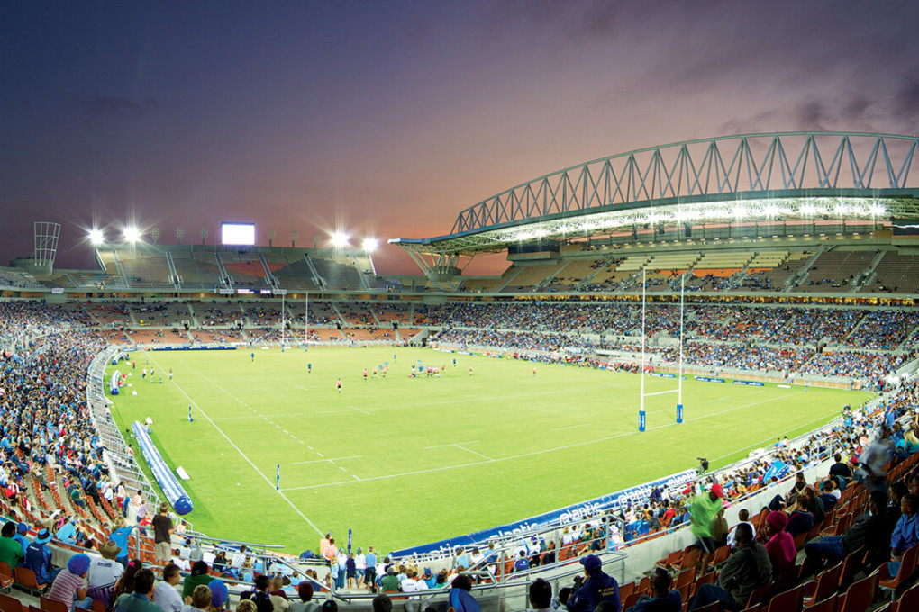These are different in content, but almost identical in form and scale. This creates a feeling of unity and completeness to the finished stadium: a set of iconic twin arches that loom large over the Limerick skyline.
The development focused on the creation of two new tier stands, incorporating parts of the existing east and west standing terracing.
"The quality of design and exceptional standard of service delivered throughout the entire project was second to none and has been one of the key contributors to the success and reputation of the stadium."
The total capacity of the new stadium is 29,000 with 15,500 covered seats.
This has been expanded upon dramatically from the original 11,091.
The existing ‘cauldron’ effect has been maintained through the proximity of the spectators to the playing area. The three-dimensional form of the two stands further contributes to this, creating optimum viewing for all.
Facilities include a new players’ lounge and changing facilities for players and officials, with 20 executive boxes and 3 hospitality suites.
Accommodation is also provided for the Supporters Club, the Munster Club, and the Bohemians Rugby Football Club.
